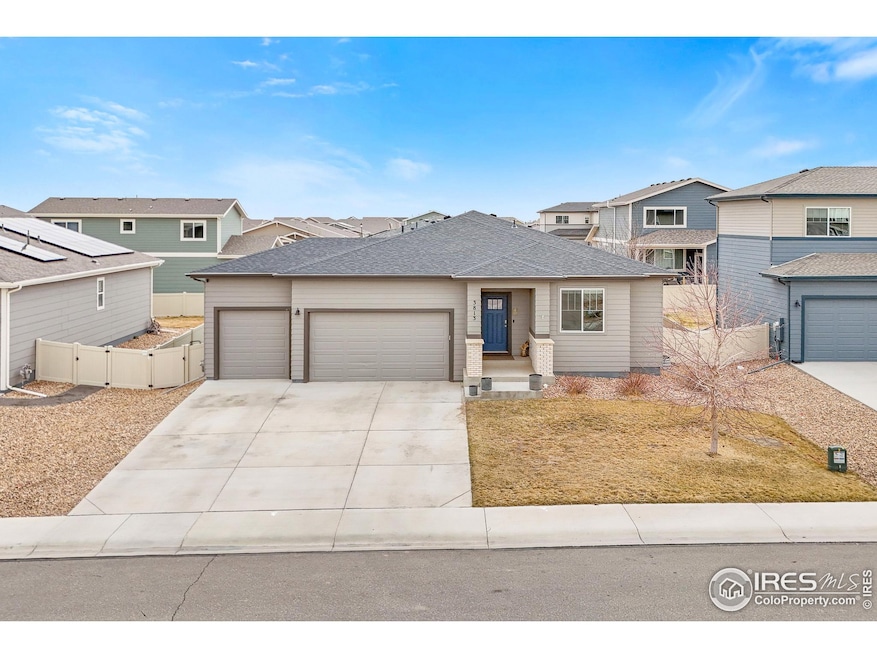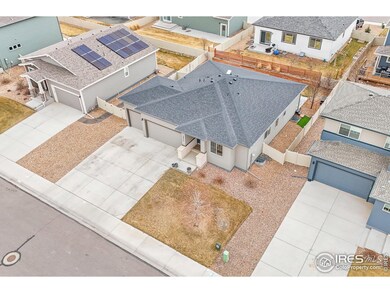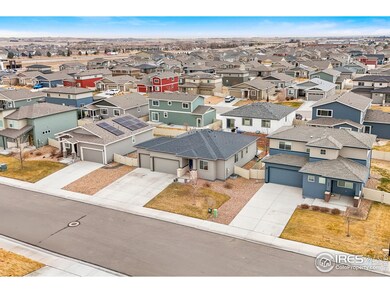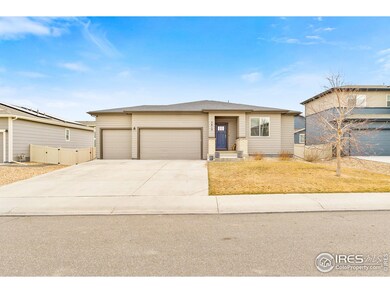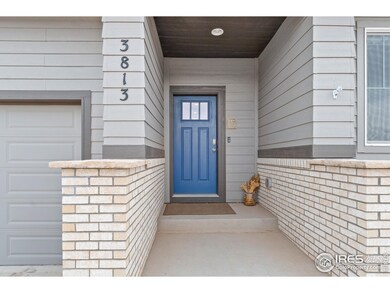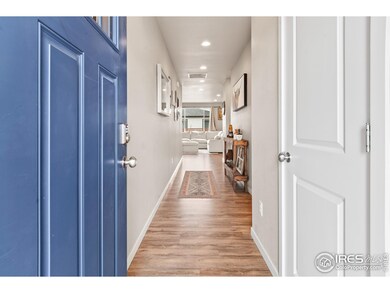
3813 Buckthorn St Wellington, CO 80549
Estimated payment $2,921/month
Highlights
- Open Floorplan
- Wood Flooring
- Eat-In Kitchen
- Rice Elementary School Rated A-
- 3 Car Attached Garage
- Brick Veneer
About This Home
Pride of ownership shines! This beautifully designed 3-bedroom, 2-bathroom ranch-style home is perfect for those seeking a blend of comfort and style. Featuring an inviting, light-filled open floor plan, the home boasts luxurious vinyl flooring throughout. The spacious kitchen is a chef's dream, complete with a large island, sleek granite countertops, stainless steel appliances, pantry and ample cabinet space for all your culinary needs.The master suite offers a peaceful retreat, featuring elegant tray ceilings, a generous layout, and a spa-like en suite bathroom with an oversized shower and granite counters.Outside, enjoy the fully fenced backyard, ideal for entertaining or simply relaxing complete with a dog run. The well-maintained landscaping enhances the home's curb appeal, while the 3-car garage offers plenty of space for vehicles, toys and storage. This home is competitively priced for a quick sale and is ready for you to move in and make it your own. Don't miss out on this exceptional rare opportunity to have instant equity!
Home Details
Home Type
- Single Family
Est. Annual Taxes
- $3,287
Year Built
- Built in 2019
Lot Details
- 6,800 Sq Ft Lot
- Wood Fence
- Level Lot
- Sprinkler System
HOA Fees
- $80 Monthly HOA Fees
Parking
- 3 Car Attached Garage
Home Design
- Brick Veneer
- Wood Frame Construction
- Composition Roof
- Composition Shingle
Interior Spaces
- 1,387 Sq Ft Home
- 1-Story Property
- Open Floorplan
- Ceiling Fan
- Window Treatments
- Unfinished Basement
- Basement Fills Entire Space Under The House
Kitchen
- Eat-In Kitchen
- Electric Oven or Range
- Self-Cleaning Oven
- Microwave
- Dishwasher
- Kitchen Island
- Disposal
Flooring
- Wood
- Luxury Vinyl Tile
Bedrooms and Bathrooms
- 3 Bedrooms
- Walk-In Closet
Laundry
- Laundry on main level
- Dryer
- Washer
Outdoor Features
- Patio
Schools
- Rice Elementary School
- Wellington Middle School
- Poudre High School
Utilities
- Forced Air Heating and Cooling System
- High Speed Internet
- Satellite Dish
- Cable TV Available
Listing and Financial Details
- Assessor Parcel Number R1657869
Community Details
Overview
- Association fees include management
- Built by Hartford
- Boxelder Commons, Harvest Village Subdivision
Recreation
- Park
Map
Home Values in the Area
Average Home Value in this Area
Tax History
| Year | Tax Paid | Tax Assessment Tax Assessment Total Assessment is a certain percentage of the fair market value that is determined by local assessors to be the total taxable value of land and additions on the property. | Land | Improvement |
|---|---|---|---|---|
| 2025 | $3,153 | $33,446 | $8,710 | $24,736 |
| 2024 | $3,153 | $33,446 | $8,710 | $24,736 |
| 2022 | $2,774 | $25,284 | $6,526 | $18,758 |
| 2021 | $2,812 | $26,012 | $6,714 | $19,298 |
| 2020 | $2,815 | $25,847 | $6,692 | $19,155 |
| 2019 | $2,337 | $21,373 | $21,373 | $0 |
| 2018 | $153 | $1,430 | $1,430 | $0 |
| 2017 | $152 | $1,430 | $1,430 | $0 |
| 2016 | $107 | $1,064 | $1,064 | $0 |
| 2015 | $100 | $1,010 | $1,010 | $0 |
Property History
| Date | Event | Price | Change | Sq Ft Price |
|---|---|---|---|---|
| 03/22/2025 03/22/25 | Price Changed | $460,000 | -28.1% | $332 / Sq Ft |
| 03/22/2025 03/22/25 | For Sale | $640,000 | +65.8% | $461 / Sq Ft |
| 06/16/2022 06/16/22 | Off Market | $386,010 | -- | -- |
| 12/03/2019 12/03/19 | Sold | $386,010 | 0.0% | $278 / Sq Ft |
| 11/03/2019 11/03/19 | Pending | -- | -- | -- |
| 04/07/2019 04/07/19 | For Sale | $386,010 | -- | $278 / Sq Ft |
Deed History
| Date | Type | Sale Price | Title Company |
|---|---|---|---|
| Special Warranty Deed | $386,010 | Heritage Title Company |
Mortgage History
| Date | Status | Loan Amount | Loan Type |
|---|---|---|---|
| Open | $368,000 | New Conventional | |
| Closed | $364,409 | New Conventional | |
| Previous Owner | $9,500,000 | Construction |
Similar Homes in Wellington, CO
Source: IRES MLS
MLS Number: 1029129
APN: 88041-13-002
- 3763 Buckthorn St
- 3948 Hackberry St
- 3892 Sweetgum St
- 3801 Beech Tree St
- 3946 Beech Tree St
- 3813 Ginkgo St
- 3775 Ginkgo St
- 4050 Sveta Ln Unit 2
- 4002 Blue Pine Ln
- 4010 Blue Pine Ln
- 4191 Woodlake Ln
- 0 5th St
- 3903 Mount Oxford St
- 3833 Lincoln Ave
- 4260 White Deer Ln
- 8005 5th St
- 7301 Mcclellan Rd
- 3493 Whitetail Cir
- 7893 Little Fox Ln
- 3913 Roosevelt Ave
