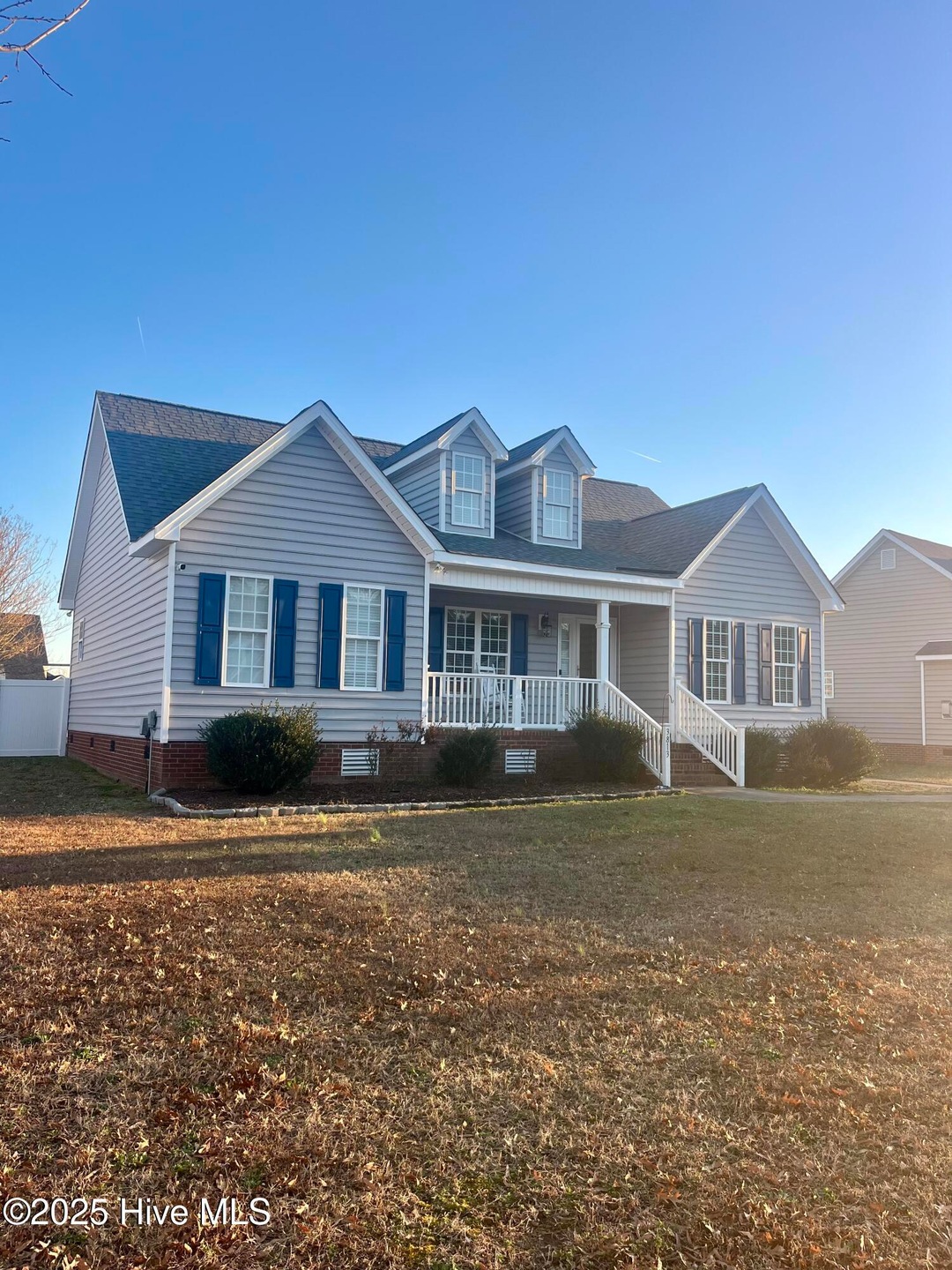
3813 Country Club Dr NW Wilson, NC 27896
Highlights
- Deck
- Vaulted Ceiling
- Covered patio or porch
- New Hope Elementary School Rated A-
- Community Pool
- Walk-In Closet
About This Home
As of March 2025Located within the city limits of Wilson, this charming home is nestled in the highly sought-after New Hope School District. Featuring a spacious living room with vaulted ceilings and a cozy gas log fireplace, the home offers a welcoming atmosphere perfect for both relaxing and entertaining. With 3 well-sized bedrooms and 2 full bathrooms, it provides ample space for comfortable living.The master suite includes a luxurious en-suite bathroom, complete with a walk-in shower and a generous walk-in closet for added convenience. The second bathroom also boasts a double vanity, making it ideal for shared use. Outside, the vinyl fenced yard offers privacy and space for outdoor activities, providing a great setting for families and pets.This home blends comfort and style with a desirable location, making it a must-see!
Home Details
Home Type
- Single Family
Est. Annual Taxes
- $2,944
Year Built
- Built in 2006
Lot Details
- 0.25 Acre Lot
- Lot Dimensions are 68.5x139x90x134
- Vinyl Fence
- Property is zoned SR6
HOA Fees
- $40 Monthly HOA Fees
Home Design
- Brick Foundation
- Wood Frame Construction
- Architectural Shingle Roof
- Vinyl Siding
- Stick Built Home
Interior Spaces
- 1,413 Sq Ft Home
- 1-Story Property
- Vaulted Ceiling
- Ceiling Fan
- Gas Log Fireplace
- Blinds
- Combination Dining and Living Room
- Crawl Space
Bedrooms and Bathrooms
- 3 Bedrooms
- Walk-In Closet
- 2 Full Bathrooms
- Walk-in Shower
Parking
- Driveway
- On-Site Parking
Outdoor Features
- Deck
- Covered patio or porch
Schools
- New Hope Elementary School
- Elm City Middle School
- Fike High School
Utilities
- Forced Air Heating and Cooling System
- Electric Water Heater
Listing and Financial Details
- Assessor Parcel Number 3713-09-3449.000
Community Details
Overview
- Bissette Realty Association, Phone Number (252) 237-6108
- The Village Country Club West Subdivision
- Maintained Community
Recreation
- Community Pool
Map
Home Values in the Area
Average Home Value in this Area
Property History
| Date | Event | Price | Change | Sq Ft Price |
|---|---|---|---|---|
| 03/28/2025 03/28/25 | Sold | $237,500 | -1.5% | $168 / Sq Ft |
| 02/22/2025 02/22/25 | Pending | -- | -- | -- |
| 02/21/2025 02/21/25 | Price Changed | $241,000 | -1.6% | $171 / Sq Ft |
| 02/10/2025 02/10/25 | Price Changed | $244,900 | -3.9% | $173 / Sq Ft |
| 02/03/2025 02/03/25 | For Sale | $254,900 | +37.8% | $180 / Sq Ft |
| 04/19/2021 04/19/21 | Sold | $185,000 | -2.6% | $133 / Sq Ft |
| 03/08/2021 03/08/21 | Pending | -- | -- | -- |
| 03/07/2021 03/07/21 | For Sale | $189,900 | +33.3% | $136 / Sq Ft |
| 03/20/2019 03/20/19 | Sold | $142,500 | -1.4% | $101 / Sq Ft |
| 03/03/2019 03/03/19 | Pending | -- | -- | -- |
| 02/05/2019 02/05/19 | For Sale | $144,500 | -- | $103 / Sq Ft |
Tax History
| Year | Tax Paid | Tax Assessment Tax Assessment Total Assessment is a certain percentage of the fair market value that is determined by local assessors to be the total taxable value of land and additions on the property. | Land | Improvement |
|---|---|---|---|---|
| 2024 | $2,944 | $262,898 | $40,000 | $222,898 |
| 2023 | $1,746 | $133,787 | $25,000 | $108,787 |
| 2022 | $1,746 | $133,787 | $25,000 | $108,787 |
| 2021 | $1,746 | $133,787 | $25,000 | $108,787 |
| 2020 | $1,746 | $133,787 | $25,000 | $108,787 |
| 2019 | $1,746 | $133,787 | $25,000 | $108,787 |
| 2018 | $1,746 | $133,787 | $25,000 | $108,787 |
| 2017 | $1,719 | $133,787 | $25,000 | $108,787 |
| 2016 | $1,719 | $133,787 | $25,000 | $108,787 |
| 2014 | $1,663 | $133,549 | $25,000 | $108,549 |
Mortgage History
| Date | Status | Loan Amount | Loan Type |
|---|---|---|---|
| Open | $190,000 | New Conventional | |
| Previous Owner | $8,000 | New Conventional | |
| Previous Owner | $179,450 | New Conventional | |
| Previous Owner | $114,000 | New Conventional | |
| Previous Owner | $132,500 | FHA | |
| Previous Owner | $137,645 | FHA | |
| Previous Owner | $124,925 | New Conventional | |
| Previous Owner | $19,425 | Future Advance Clause Open End Mortgage |
Deed History
| Date | Type | Sale Price | Title Company |
|---|---|---|---|
| Deed | $237,500 | None Listed On Document | |
| Warranty Deed | $185,000 | None Available | |
| Warranty Deed | $142,500 | None Available | |
| Deed | $139,500 | None Available | |
| Warranty Deed | $129,500 | -- |
Similar Homes in Wilson, NC
Source: Hive MLS
MLS Number: 100486631
APN: 3713-09-3449.000
- 4604 Rochester Ct NW Unit B
- 3911 Country Club Dr NW
- 4320 Nantucket Dr NW
- 3604 Country Club Dr NW
- 4707 Saint Andrews Dr N Unit B
- 4102 Huntsmoor Ln
- 3914 Sabre Ln
- 3555 Jetstream Dr
- 3553 Jetstream Dr
- 3549 Jetstream Dr
- 3900 Falcon Ct
- 3810 Falcon Ct
- 3808 Falcon Ct
- 3806 Falcon Ct
- 4831 Wimbledon Ct N
- 6103 Farmwood Loop
- 3901 Falcon Ct
- 3809 Falcon Ct
- 5301 Tumberry Ct N






