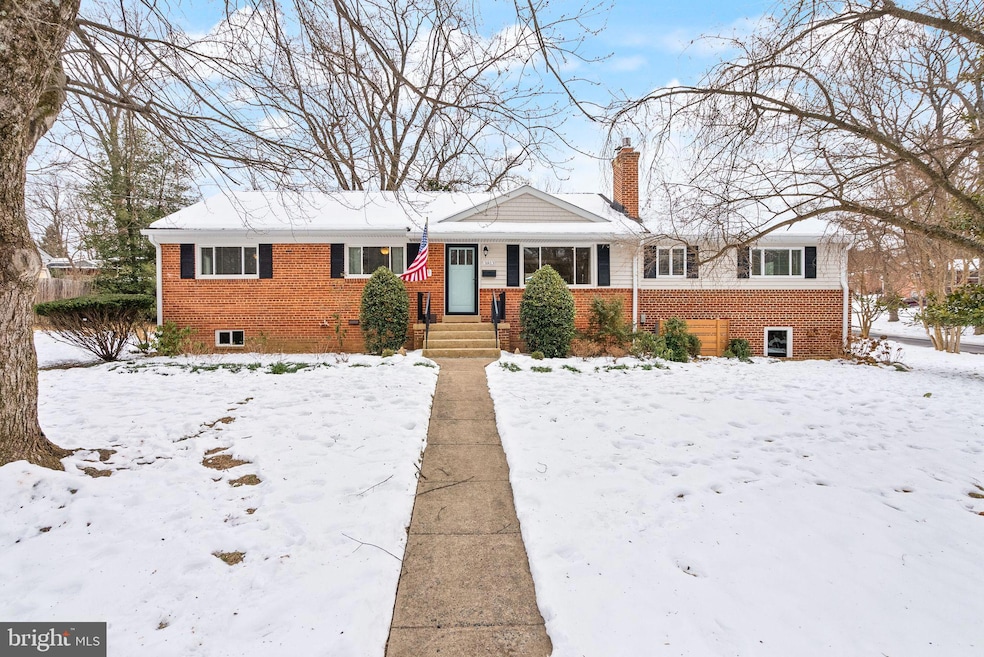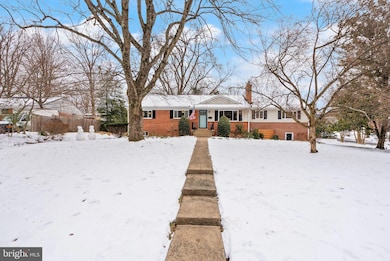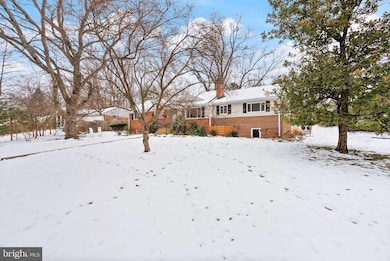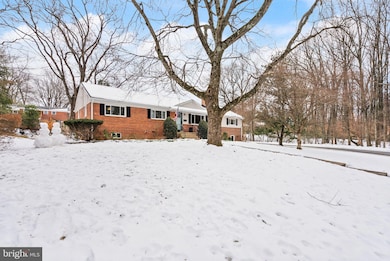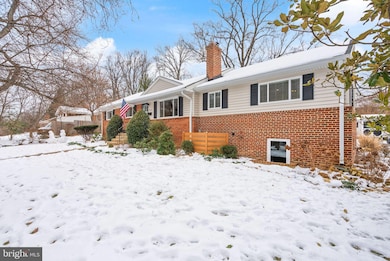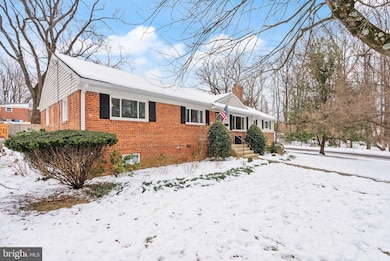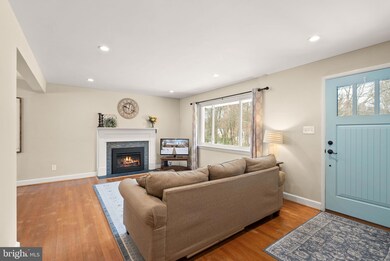
3813 Larchmont Dr Annandale, VA 22003
Highlights
- Gourmet Kitchen
- Open Floorplan
- Property is near a park
- View of Trees or Woods
- Deck
- Recreation Room
About This Home
As of February 2025Step into a home that feels like your own private retreat—where charm, comfort, and modern living meet. This 2-level brick rambler sits on a prime corner lot, offering incredible privacy with no neighbors directly in front of your door and peaceful woodlands as your backdrop. It’s the kind of place where life feels a little easier, surrounded by nature yet perfectly connected to everything you need.
Inside, the thoughtful design shines. The light-filled living and dining spaces create an inviting atmosphere, perfect for cozy nights by the fireplace or hosting friends. The updated kitchen is a standout, opening effortlessly to a composite wood (Trex) patio—ideal for morning coffee, dinners under the stars, or simply unwinding in the fresh air. The highlight of the main level is the newly built luxury master suite, featuring a spa-like bathroom and a walk-in closet so functional and stylish it will make you smile every morning. Add in the mudroom and main-level laundry for a home that balances beauty with practicality.
Downstairs, the lower level is ready to bring your vision to life. Whether you’re dreaming of a sprawling rec room, a cozy guest suite, a home gym, or the ultimate creative workspace, this space has it all. With built-ins, an exercise nook, a full bath, and plenty of storage, it’s designed to adapt to your needs. Plus, the workshop is sure to inspire your creative side—perfect for tackling your next project.
Outside, the yard is framed by mature trees and tranquil parkland views, offering a peaceful escape right at home. The composite wood (Trex) deck is perfect for entertaining or enjoying quiet mornings, while the corner lot provides a sense of openness and privacy.
Situated inside the Beltway in sought-after Broyhill Crest, this home delivers unmatched convenience. Just minutes from the Mosaic District, parks, trails, and a recreation center with tennis, basketball, and a members-only pool, everything you need is close by. Enjoy local favorites like Beanetics Coffee Roasters and The Block, with quick access to I-495, Rt 50, and I-66 making life even easier.
This home isn’t just a place to live—it’s where your story begins.
Home Details
Home Type
- Single Family
Est. Annual Taxes
- $8,042
Year Built
- Built in 1953
Lot Details
- 0.37 Acre Lot
- Backs to Trees or Woods
- Property is in excellent condition
- Property is zoned 130, R-3(RESIDENTIAL 3 DU/AC)
Home Design
- Rambler Architecture
- Brick Exterior Construction
- Permanent Foundation
- Composition Roof
Interior Spaces
- Property has 2 Levels
- Open Floorplan
- Built-In Features
- Ceiling Fan
- Screen For Fireplace
- Gas Fireplace
- Vinyl Clad Windows
- Window Treatments
- Entrance Foyer
- Combination Dining and Living Room
- Recreation Room
- Workshop
- Utility Room
- Views of Woods
Kitchen
- Gourmet Kitchen
- Stove
- Built-In Microwave
- Ice Maker
- Dishwasher
- Upgraded Countertops
- Disposal
Flooring
- Wood
- Tile or Brick
Bedrooms and Bathrooms
- 4 Main Level Bedrooms
- En-Suite Primary Bedroom
Laundry
- Laundry Room
- Dryer
- Washer
Finished Basement
- Heated Basement
- Basement Fills Entire Space Under The House
- Rear Basement Entry
- Basement Windows
Parking
- 2 Parking Spaces
- 2 Driveway Spaces
- Off-Street Parking
Outdoor Features
- Deck
- Patio
- Shed
Location
- Property is near a park
Schools
- Mason Crest Elementary School
- Poe Middle School
- Falls Church High School
Utilities
- Forced Air Heating and Cooling System
- Water Treatment System
- Natural Gas Water Heater
- Municipal Trash
Listing and Financial Details
- Tax Lot 198A
- Assessor Parcel Number 0603 20 0198A
Community Details
Overview
- No Home Owners Association
- Broyhill Crest Subdivision
Recreation
- Community Pool
Map
Home Values in the Area
Average Home Value in this Area
Property History
| Date | Event | Price | Change | Sq Ft Price |
|---|---|---|---|---|
| 02/14/2025 02/14/25 | Sold | $864,000 | +11.5% | $333 / Sq Ft |
| 02/02/2025 02/02/25 | Pending | -- | -- | -- |
| 01/30/2025 01/30/25 | For Sale | $774,990 | +63.2% | $299 / Sq Ft |
| 03/02/2015 03/02/15 | Sold | $475,000 | -2.0% | $406 / Sq Ft |
| 01/28/2015 01/28/15 | Pending | -- | -- | -- |
| 01/19/2015 01/19/15 | For Sale | $484,500 | -- | $414 / Sq Ft |
Tax History
| Year | Tax Paid | Tax Assessment Tax Assessment Total Assessment is a certain percentage of the fair market value that is determined by local assessors to be the total taxable value of land and additions on the property. | Land | Improvement |
|---|---|---|---|---|
| 2024 | $8,596 | $682,920 | $273,000 | $409,920 |
| 2023 | $8,165 | $672,920 | $263,000 | $409,920 |
| 2022 | $6,924 | $558,150 | $248,000 | $310,150 |
| 2021 | $6,149 | $484,920 | $208,000 | $276,920 |
| 2020 | $6,075 | $477,180 | $203,000 | $274,180 |
| 2019 | $5,802 | $453,120 | $192,000 | $261,120 |
| 2018 | $5,165 | $449,120 | $188,000 | $261,120 |
| 2017 | $5,465 | $436,120 | $175,000 | $261,120 |
| 2016 | $5,381 | $429,120 | $168,000 | $261,120 |
| 2015 | $5,164 | $426,060 | $160,000 | $266,060 |
| 2014 | $4,694 | $385,360 | $154,000 | $231,360 |
Mortgage History
| Date | Status | Loan Amount | Loan Type |
|---|---|---|---|
| Open | $480,000 | New Conventional | |
| Previous Owner | $486,000 | New Conventional | |
| Previous Owner | $100,442 | New Conventional | |
| Previous Owner | $401,899 | VA | |
| Previous Owner | $453,737 | VA |
Deed History
| Date | Type | Sale Price | Title Company |
|---|---|---|---|
| Deed | $864,000 | Stewart Title Guaranty Company | |
| Warranty Deed | $475,000 | -- |
Similar Homes in the area
Source: Bright MLS
MLS Number: VAFX2217738
APN: 0603-20-0198A
- 7011 Murray Ln
- 7000 Murray Ct
- 4014 Justine Dr
- 3806 Ridge Rd
- 3901 Ridge Rd
- 4025 Travis Pkwy
- 4029 Travis Pkwy
- 3909 Forest Grove Dr
- 4114 Mangalore Dr Unit 302
- 7009 Raleigh Rd
- 7013 Raleigh Rd
- 4003 Annandale Rd
- 7238 Farr St
- 6810 Crossman St
- 3913 Oak Hill Dr
- 4200 Sandhurst Ct
- 6720 Rosewood St
- 4355 Greenberry Ln
- 7301 Statecrest Dr
- 7207 Masonville Dr
