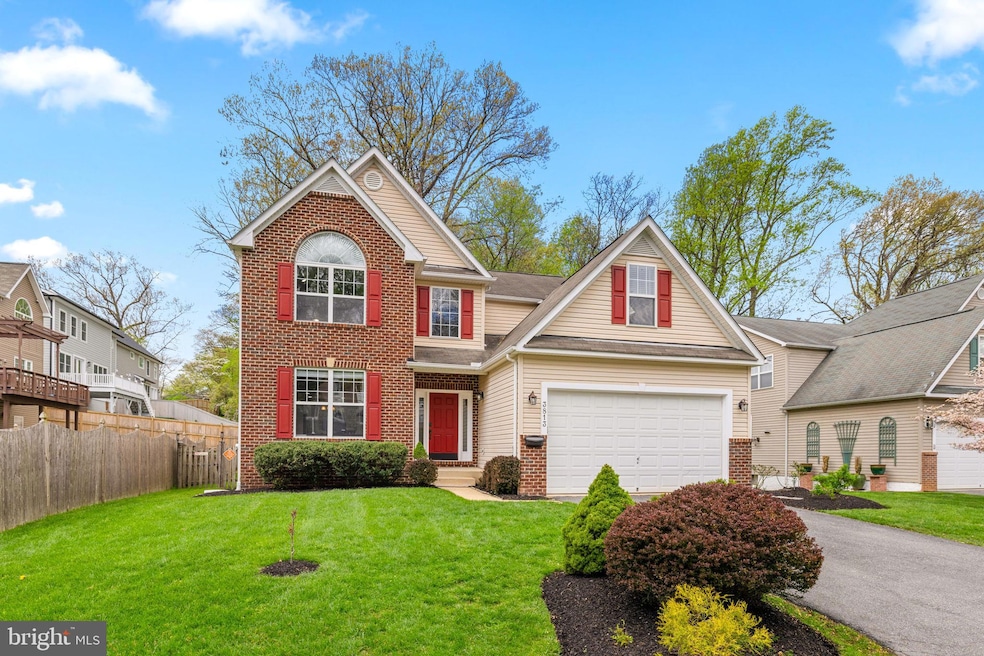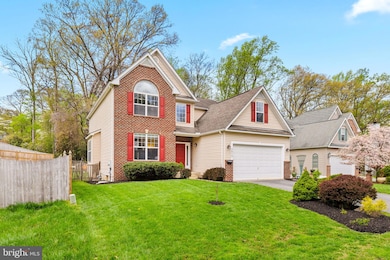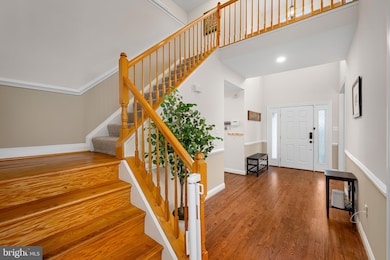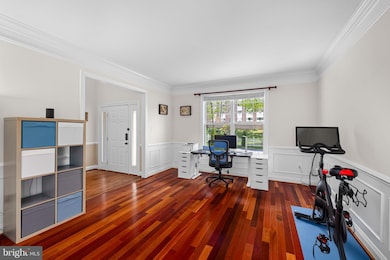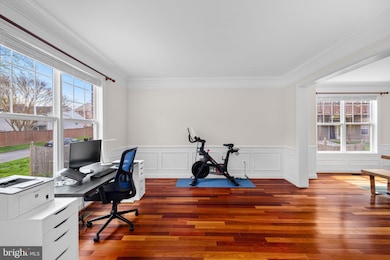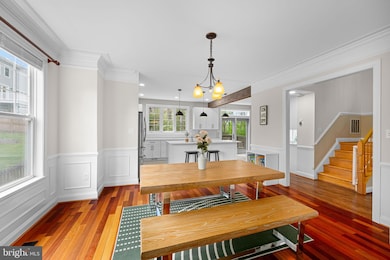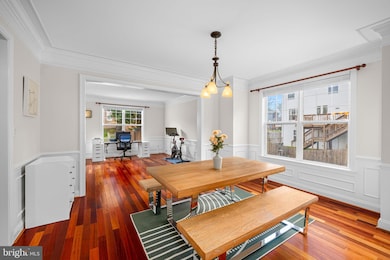
3813 Lawrence Ave Kensington, MD 20895
North Kensington NeighborhoodEstimated payment $6,438/month
Highlights
- View of Trees or Woods
- Deck
- Wood Flooring
- Albert Einstein High School Rated A
- Contemporary Architecture
- Space For Rooms
About This Home
Beautifully Renovated 4-Bedroom Home in Prime Location and $200K in Upgrades! Perfectly located on a peaceful cul-de-sac next to the scenic Rock Creek trails and Ken-Gar Palisades Park, this beautiful home combines modern comfort and style. This ideally located home offers a short commute to Stoneridge, Georgetown Prep and Rochambeau schools, as well as the vibrant shopping and dining at Pike & Rose and Bethesda Row.The newly renovated kitchen features a large island with breakfast bar, stainless steel appliances, pendant lighting, and exposed beams. Enjoy an informal dining area with a wet bar, beverage cooler, and deck access—perfect for entertaining. Relax by the gas fireplace in the living room or host a meal in the separate dining room. A versatile front office, powder room, and laundry complete the main level.Upstairs, the spacious primary suite includes a walk-in closet and new spa-like bath with soaking tub, subway-tiled shower, and dual vanity. The hall bath is also fully renovated with marble finishes.The unfinished basement offers room to grow, and the large backyard is ideal for outdoor living. All just minutes to the Kensington MARC, Metro, NIH, Walter Reed, and major commuter routes.
Open House Schedule
-
Sunday, April 27, 20251:00 to 4:00 pm4/27/2025 1:00:00 PM +00:004/27/2025 4:00:00 PM +00:00Add to Calendar
Home Details
Home Type
- Single Family
Est. Annual Taxes
- $10,482
Year Built
- Built in 2001 | Remodeled in 2022
Lot Details
- 0.27 Acre Lot
- Cul-De-Sac
- Wood Fence
- No Through Street
- Back Yard Fenced and Front Yard
- Property is zoned R60
Parking
- 2 Car Direct Access Garage
- Front Facing Garage
- Garage Door Opener
- Driveway
Home Design
- Contemporary Architecture
- Brick Exterior Construction
- Vinyl Siding
- Concrete Perimeter Foundation
Interior Spaces
- Property has 3 Levels
- Ceiling Fan
- Recessed Lighting
- Fireplace Mantel
- Gas Fireplace
- Double Pane Windows
- Window Treatments
- Bay Window
- Window Screens
- French Doors
- Six Panel Doors
- Entrance Foyer
- Family Room
- Living Room
- Formal Dining Room
- Bonus Room
- Views of Woods
- Attic
Kitchen
- Breakfast Room
- Eat-In Kitchen
- Stove
- Built-In Microwave
- Dishwasher
- Stainless Steel Appliances
- Disposal
Flooring
- Wood
- Carpet
- Ceramic Tile
- Vinyl
Bedrooms and Bathrooms
- 4 Bedrooms
- En-Suite Primary Bedroom
- En-Suite Bathroom
- Walk-In Closet
- Soaking Tub
Laundry
- Laundry Room
- Laundry on main level
- Dryer
- Washer
Unfinished Basement
- Basement Fills Entire Space Under The House
- Connecting Stairway
- Space For Rooms
Outdoor Features
- Deck
Schools
- Rock View Elementary School
- Newport Mill Middle School
- Albert Einstein High School
Utilities
- Forced Air Heating and Cooling System
- Natural Gas Water Heater
Community Details
- No Home Owners Association
- North Kensington Subdivision
Listing and Financial Details
- Tax Lot 10
- Assessor Parcel Number 161303316222
Map
Home Values in the Area
Average Home Value in this Area
Tax History
| Year | Tax Paid | Tax Assessment Tax Assessment Total Assessment is a certain percentage of the fair market value that is determined by local assessors to be the total taxable value of land and additions on the property. | Land | Improvement |
|---|---|---|---|---|
| 2024 | $10,482 | $847,000 | $264,800 | $582,200 |
| 2023 | $9,705 | $841,333 | $0 | $0 |
| 2022 | $9,183 | $835,667 | $0 | $0 |
| 2021 | $9,051 | $830,000 | $254,800 | $575,200 |
| 2020 | $8,347 | $769,167 | $0 | $0 |
| 2019 | $7,639 | $708,333 | $0 | $0 |
| 2018 | $6,950 | $647,500 | $254,800 | $392,700 |
| 2017 | $7,098 | $642,033 | $0 | $0 |
| 2016 | -- | $636,567 | $0 | $0 |
| 2015 | $7,281 | $631,100 | $0 | $0 |
| 2014 | $7,281 | $631,100 | $0 | $0 |
Property History
| Date | Event | Price | Change | Sq Ft Price |
|---|---|---|---|---|
| 04/24/2025 04/24/25 | For Sale | $998,750 | +10.8% | $319 / Sq Ft |
| 03/10/2022 03/10/22 | Sold | $901,000 | +3.0% | $287 / Sq Ft |
| 02/08/2022 02/08/22 | Pending | -- | -- | -- |
| 02/04/2022 02/04/22 | For Sale | $875,000 | 0.0% | $279 / Sq Ft |
| 07/05/2019 07/05/19 | Rented | $3,025 | +0.8% | -- |
| 06/28/2019 06/28/19 | Under Contract | -- | -- | -- |
| 06/24/2019 06/24/19 | For Rent | $3,000 | +7.1% | -- |
| 08/23/2014 08/23/14 | Rented | $2,800 | 0.0% | -- |
| 08/23/2014 08/23/14 | Under Contract | -- | -- | -- |
| 08/07/2014 08/07/14 | For Rent | $2,800 | +2.8% | -- |
| 08/21/2013 08/21/13 | Rented | $2,725 | -9.2% | -- |
| 08/21/2013 08/21/13 | Under Contract | -- | -- | -- |
| 07/24/2013 07/24/13 | For Rent | $3,000 | -- | -- |
Deed History
| Date | Type | Sale Price | Title Company |
|---|---|---|---|
| Interfamily Deed Transfer | -- | None Available | |
| Deed | $432,500 | -- | |
| Deed | $240,000 | -- |
Mortgage History
| Date | Status | Loan Amount | Loan Type |
|---|---|---|---|
| Open | $235,000 | Stand Alone Second | |
| Closed | $310,000 | Stand Alone Refi Refinance Of Original Loan |
Similar Homes in Kensington, MD
Source: Bright MLS
MLS Number: MDMC2175568
APN: 13-03316222
- 3813 Lawrence Ave
- 3818 Lawrence Ave
- 3919 Decatur Ave
- 3922 Kincaid Terrace
- 10723 Shaftsbury St
- 3509 Anderson Rd
- 4106 Mitscher Ct
- 4110 Mitscher Ct
- 3613 Dupont Ave
- 11215 Woodson Ave
- 3423 Nimitz Rd
- 3411 University Blvd W Unit 103
- 3411 University Blvd W Unit 204
- 4120 Mitscher Ct
- 3602 Astoria Rd
- 11018 Glueck Ln
- 3502 Murdock Rd
- 4103 Warner St
- 3355 University Blvd W Unit 206
- 3333 University Blvd W Unit 304
