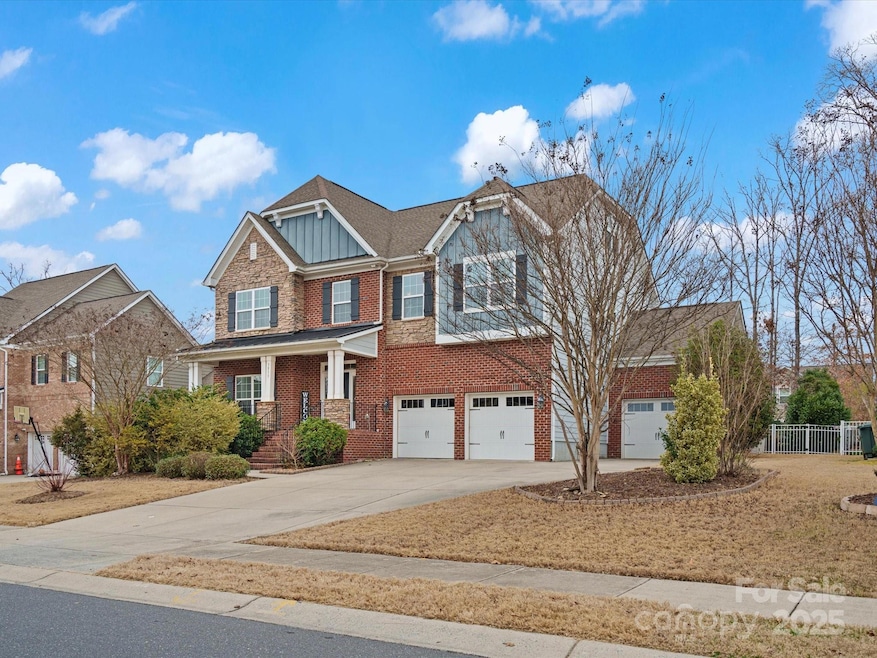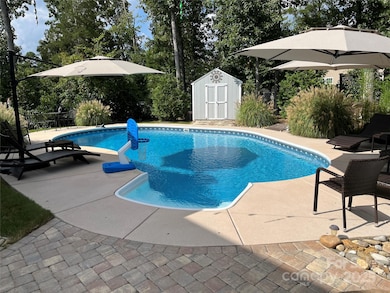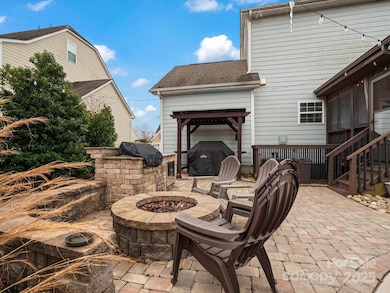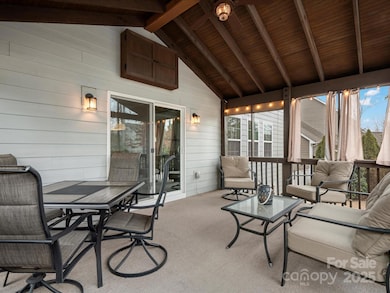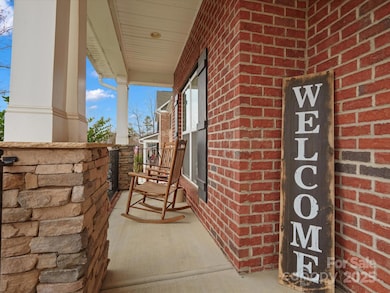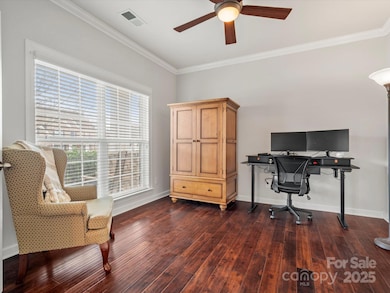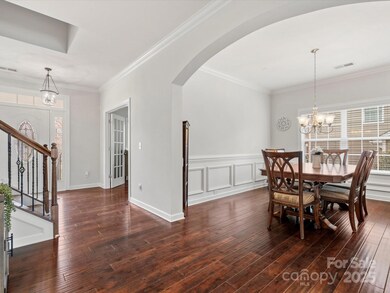
3813 Litchfield Dr Waxhaw, NC 28173
Estimated payment $5,113/month
Highlights
- Fitness Center
- Open Floorplan
- Deck
- New Town Elementary School Rated A
- Clubhouse
- Private Lot
About This Home
Come visit this outdoor paradise! Luxurious In-Ground Salt Water Pool 17 x 33 w/ Gorgeous patio deck and outdoor Grill area, Screened-In covered porch. This is a meticulously cared-for gem in the sought after Lawson community! This stunning 5-bedroom, 4-bath home boasts spacious Floor Plan for entertaining. The open concept layout creates a seamless flow between the living, dining, and kitchen areas - ideal for entertaining. You'll love the added privacy of separate living quarters on the third floor! The homeowners have FRESHLY PAINTED and installed NEW CARPET. This property also features a spacious 3-car garage, perfect for car enthusiasts or those needing extra storage. Don't miss out on this incredible opportunity to own a versatile and beautifully designed home! Located in a desirable neighborhood, this home is just minutes away from shopping, dining, and top-rated schools. Don’t miss your chance to own this exceptional property—schedule your showing today!
Listing Agent
Keller Williams Ballantyne Area Brokerage Email: Aly@Carlsonrealtyhomes.com License #273264

Co-Listing Agent
Keller Williams Ballantyne Area Brokerage Email: Aly@Carlsonrealtyhomes.com License #342224
Home Details
Home Type
- Single Family
Est. Annual Taxes
- $4,875
Year Built
- Built in 2012
Lot Details
- Back Yard Fenced
- Private Lot
- Wooded Lot
- Property is zoned AJ5
HOA Fees
- $80 Monthly HOA Fees
Parking
- 3 Car Attached Garage
- Front Facing Garage
- Garage Door Opener
- Driveway
Home Design
- Transitional Architecture
- Brick Exterior Construction
Interior Spaces
- 3-Story Property
- Open Floorplan
- Sound System
- Wired For Data
- Ceiling Fan
- Insulated Windows
- Window Screens
- French Doors
- Family Room with Fireplace
- Screened Porch
- Crawl Space
- Washer and Electric Dryer Hookup
Kitchen
- Breakfast Bar
- Built-In Self-Cleaning Double Convection Oven
- Gas Cooktop
- Microwave
- Plumbed For Ice Maker
- Dishwasher
- Kitchen Island
- Disposal
Flooring
- Tile
- Vinyl
Bedrooms and Bathrooms
- 5 Bedrooms
- Walk-In Closet
- Garden Bath
Outdoor Features
- Pond
- Deck
- Patio
- Outdoor Kitchen
- Fire Pit
- Shed
Schools
- New Town Elementary School
- Cuthbertson Middle School
- Cuthbertson High School
Utilities
- Forced Air Heating and Cooling System
- Vented Exhaust Fan
- Electric Water Heater
- Cable TV Available
Listing and Financial Details
- Assessor Parcel Number 06-108-727
Community Details
Overview
- Realmanage Association, Phone Number (866) 473-2573
- Lawson Subdivision
- Mandatory home owners association
Amenities
- Picnic Area
- Clubhouse
Recreation
- Tennis Courts
- Sport Court
- Indoor Game Court
- Recreation Facilities
- Community Playground
- Fitness Center
- Community Pool
- Trails
Map
Home Values in the Area
Average Home Value in this Area
Tax History
| Year | Tax Paid | Tax Assessment Tax Assessment Total Assessment is a certain percentage of the fair market value that is determined by local assessors to be the total taxable value of land and additions on the property. | Land | Improvement |
|---|---|---|---|---|
| 2024 | $4,875 | $475,500 | $94,200 | $381,300 |
| 2023 | $4,826 | $475,500 | $94,200 | $381,300 |
| 2022 | $4,826 | $475,500 | $94,200 | $381,300 |
| 2021 | $4,818 | $475,500 | $94,200 | $381,300 |
| 2020 | $3,018 | $367,900 | $67,500 | $300,400 |
| 2019 | $4,306 | $367,900 | $67,500 | $300,400 |
| 2018 | $0 | $367,900 | $67,500 | $300,400 |
| 2017 | $4,299 | $363,600 | $67,500 | $296,100 |
| 2016 | $2,917 | $363,600 | $67,500 | $296,100 |
| 2015 | $2,962 | $363,600 | $67,500 | $296,100 |
| 2014 | -- | $390,250 | $54,000 | $336,250 |
Property History
| Date | Event | Price | Change | Sq Ft Price |
|---|---|---|---|---|
| 04/22/2025 04/22/25 | Price Changed | $829,000 | -1.2% | $226 / Sq Ft |
| 04/03/2025 04/03/25 | For Sale | $839,000 | -- | $228 / Sq Ft |
Deed History
| Date | Type | Sale Price | Title Company |
|---|---|---|---|
| Warranty Deed | $405,000 | Chicago Title | |
| Special Warranty Deed | $357,000 | None Available |
Mortgage History
| Date | Status | Loan Amount | Loan Type |
|---|---|---|---|
| Open | $296,000 | New Conventional | |
| Closed | $50,000 | Credit Line Revolving | |
| Previous Owner | $324,000 | New Conventional | |
| Previous Owner | $302,804 | New Conventional |
Similar Homes in the area
Source: Canopy MLS (Canopy Realtor® Association)
MLS Number: 4238998
APN: 06-108-727
- 1224 Screech Owl Rd
- 4708 Pearmain Dr
- 2679 Southern Trace Dr
- 1126 Snowbird Ln
- 2640 Southern Trace Dr
- 2306 Wesley Landing Rd
- 3017 Chisholm Ct
- 1805 Axholme Ct
- 2342 Wesley Landing Rd
- 1317 Waynewood Dr
- 1245 Periwinkle Dr
- 1517 Cuthbertson Rd
- 2101 Bluestone Ct
- 1812 Mill Chase Ln
- 1240 Periwinkle Dr
- 2136 Ashley River Rd
- 1004 Five Forks Rd Unit 1024
- 2200 Trading Ford Dr
- 1105 Hoyle Ln
- 1003 Idyllic Ln
