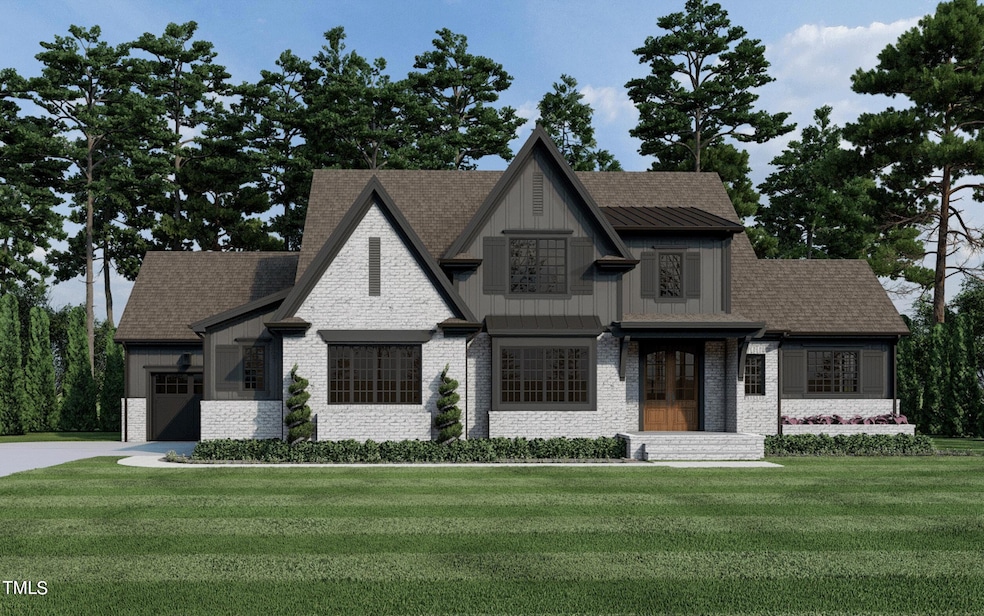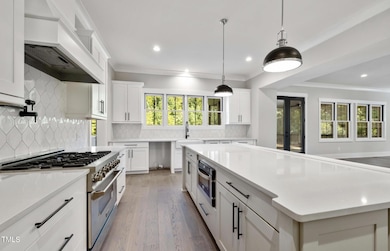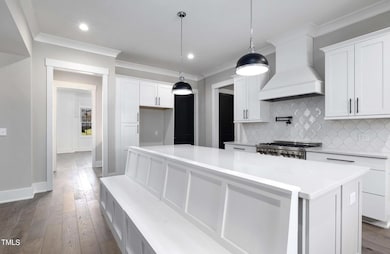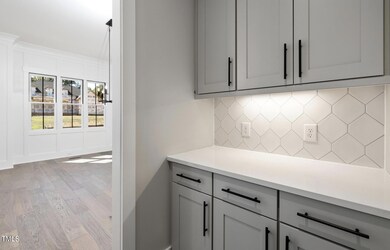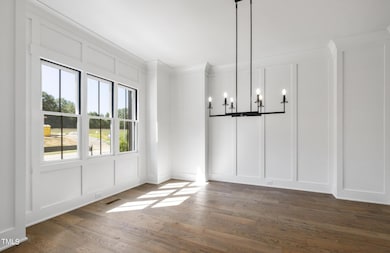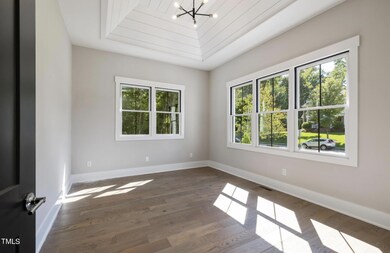
3813 Peaceful Creek Trail Zebulon, NC 27597
Estimated payment $7,392/month
Highlights
- New Construction
- Craftsman Architecture
- Wood Flooring
- Open Floorplan
- Vaulted Ceiling
- Main Floor Primary Bedroom
About This Home
Southern Living Custom Builder (On Point Construction) is creating another incredible custom home on a 1.44 acre homesite in the beautiful countryside of Wake County. Each custom detail designed w/ your luxury in mind. Double hardwood front doors welcome you into an open concept dream layout. Quartz counter tops throughout. Butlers pantry. Luxury hardwood style flooring. Private 1st floor study w/ tray ceiling. Main level owner's suite w/ tray ceiling, zero entry shower, heated bath floor & closet connecting to laundry. Elevator ready. Spacious secondary bedrooms, plus bonus room. Built-in desk in loft. Walk in attic. Your exterior speaks to the English Countryside with beautiful light brick and dark board & batten Hardi siding. Custom shutters & tall roof peaks set this design apart. A 3rd car garage provides additional convenience & storage with direct access into the 2 car garage. Sealed crawlspace. POOL READY with room to breath on this extra large lot. Peaceful country living w/ close-by city convenience! Buyer may choose a different plan if desired. 3.5 miles to Hwy 64 in Zebulon w/ easy access into Downtown Raleigh. Conveniently located between Wake Forest and Zebulon. Welcome home to Chapel Creek.
Home Details
Home Type
- Single Family
Year Built
- Built in 2025 | New Construction
Lot Details
- 1.44 Acre Lot
- Property fronts a private road
- Cul-De-Sac
- Level Lot
- Landscaped with Trees
Parking
- 3 Car Attached Garage
- Side Facing Garage
Home Design
- Home is estimated to be completed on 10/15/25
- Craftsman Architecture
- French Provincial Architecture
- Transitional Architecture
- Brick Veneer
- Combination Foundation
- Shingle Roof
- Board and Batten Siding
- HardiePlank Type
Interior Spaces
- 3,810 Sq Ft Home
- 2-Story Property
- Open Floorplan
- Built-In Features
- Crown Molding
- Beamed Ceilings
- Tray Ceiling
- Smooth Ceilings
- Vaulted Ceiling
- Recessed Lighting
- Entrance Foyer
- Family Room with Fireplace
- L-Shaped Dining Room
- Home Office
- Bonus Room
- Screened Porch
- Storage
- Attic
Kitchen
- Eat-In Kitchen
- Breakfast Bar
- Kitchen Island
- Quartz Countertops
Flooring
- Wood
- Carpet
- Tile
Bedrooms and Bathrooms
- 4 Bedrooms
- Primary Bedroom on Main
- Walk-In Closet
- Double Vanity
- Private Water Closet
- Separate Shower in Primary Bathroom
- Walk-in Shower
Laundry
- Laundry Room
- Laundry on main level
- Sink Near Laundry
Schools
- Zebulon Elementary And Middle School
- East Wake High School
Utilities
- Forced Air Zoned Cooling and Heating System
- Well
- Septic Tank
- High Speed Internet
Community Details
- No Home Owners Association
- Built by On Point Construction LLC
- Chapel Creek Subdivision
Listing and Financial Details
- Assessor Parcel Number 1797266681
Map
Home Values in the Area
Average Home Value in this Area
Tax History
| Year | Tax Paid | Tax Assessment Tax Assessment Total Assessment is a certain percentage of the fair market value that is determined by local assessors to be the total taxable value of land and additions on the property. | Land | Improvement |
|---|---|---|---|---|
| 2024 | -- | $115,000 | $115,000 | $0 |
Property History
| Date | Event | Price | Change | Sq Ft Price |
|---|---|---|---|---|
| 02/03/2025 02/03/25 | For Sale | $1,125,000 | -- | $295 / Sq Ft |
Deed History
| Date | Type | Sale Price | Title Company |
|---|---|---|---|
| Warranty Deed | $124,000 | None Listed On Document |
Similar Homes in Zebulon, NC
Source: Doorify MLS
MLS Number: 10074396
APN: 1797.01-26-6681-000
- 3701 Joyful Creek Trail
- Lot 12/H Peaceful Creek Trail
- Lot C Peaceful Creek Trail
- 3804 Peaceful Creek Trail
- Lot A/2 Peaceful Creek Trail
- 3705 Joyful Creek Trail
- 3812 Peaceful Creek Trail
- 3709 Joyful Creek Trail
- Lot 5 Joyful Creek Trail
- 3801 Peaceful Creek Trail
- 8917 Fowler Rd
- 8437 Little Woody Ct
- 8925 Hopkins Knob Ct
- 8629 Dukes Lake Rd
- 8620 Dukes Lake Rd
- 8624 Dukes Lake Rd
- 1813 Ferrell Meadows Dr
- 3717 Doyle Rd
- 509 Rose Creek Ct
- 897 Golden Plum Ln
