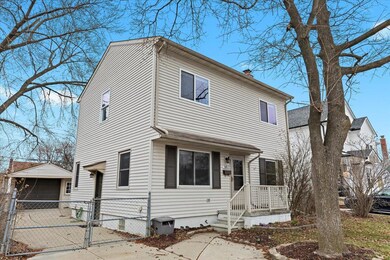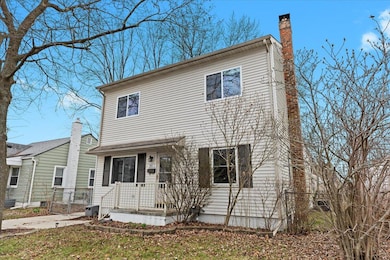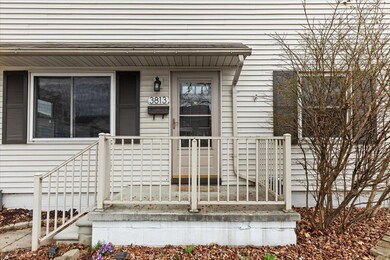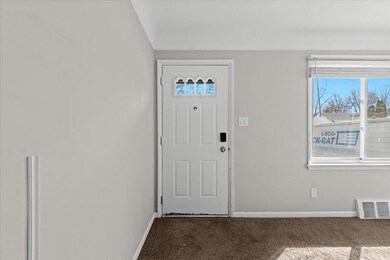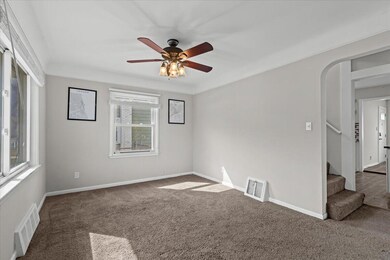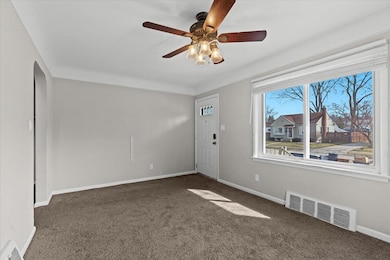
3813 Prairie Ave Berkley, MI 48072
Estimated payment $2,362/month
Highlights
- Traditional Architecture
- Electric Vehicle Charging Station
- Porch
- Pattengill School Rated A-
- 1 Car Detached Garage
- 5-minute walk to Bacon Park
About This Home
Welcome Home to this spacious and updated gem in a prime Downtown Berkley location! Enter and be greeted by a comfortable family room then venture to find two well appointed bedrooms (one previously used as a gym), and an updated full bath with tiled floors and shower. Hardwood floors underneath carpet on first floor. Through the main living area step into the updated kitchen with tile backsplash, stainless steel appliances, granite countertops and an abundance of natural light. Beyond the kitchen there is a large living room with recessed lighting, exterior doorwall, and a natural gas hookup on a brick hearth. The upper level offers endless opportunities with an immense primary suite featuring room for a reading nook at the top of the stairs, an entire living room and still plenty of sp ace for a king bed and wardrobe, plus a walk-in closet. The primary also has its own updated en-suite bathroom with tiled floors and shower with frameless glass door. The basement offers plenty of room for storage and a blank canvas to get creative with an additional living space, man cave, or recreation room. Notice the new hot water tank (2024), washer, dryer (2021) and updated plumbing. Step outside to find a fully fenced backyard, private patio, lots of shade from mature trees, plus an updated garage on newer slab (2020) and prepped for EV charger. All of this just a short walk from Downtown Berkley and minutes from Woodward, I-696, hospital, shopping and more!
Home Details
Home Type
- Single Family
Est. Annual Taxes
- $6,570
Year Built
- Built in 1948
Lot Details
- 5,750 Sq Ft Lot
- Lot Dimensions are 115'x50'x115'x50'
- Back Yard Fenced
Parking
- 1 Car Detached Garage
Home Design
- Traditional Architecture
- Shingle Roof
- Vinyl Siding
Interior Spaces
- 1,656 Sq Ft Home
- 2-Story Property
- Living Room
Kitchen
- Range
- Microwave
- Dishwasher
- Disposal
Bedrooms and Bathrooms
- 3 Bedrooms | 2 Main Level Bedrooms
- 2 Full Bathrooms
Laundry
- Dryer
- Washer
- Sink Near Laundry
Basement
- Basement Fills Entire Space Under The House
- Laundry in Basement
Outdoor Features
- Patio
- Porch
Utilities
- Dehumidifier
- Cooling System Mounted In Outer Wall Opening
- Forced Air Heating and Cooling System
- Heating System Uses Natural Gas
- Wall Furnace
- Natural Gas Water Heater
- High Speed Internet
- Cable TV Available
Community Details
- Electric Vehicle Charging Station
Map
Home Values in the Area
Average Home Value in this Area
Tax History
| Year | Tax Paid | Tax Assessment Tax Assessment Total Assessment is a certain percentage of the fair market value that is determined by local assessors to be the total taxable value of land and additions on the property. | Land | Improvement |
|---|---|---|---|---|
| 2024 | $6,570 | $180,370 | $0 | $0 |
| 2023 | $5,921 | $167,860 | $0 | $0 |
| 2022 | $5,917 | $153,370 | $0 | $0 |
| 2021 | $5,349 | $145,520 | $0 | $0 |
| 2020 | $7,635 | $141,950 | $0 | $0 |
| 2019 | $5,371 | $132,860 | $0 | $0 |
| 2018 | $4,567 | $119,580 | $0 | $0 |
| 2017 | $4,427 | $115,860 | $0 | $0 |
| 2016 | $4,295 | $116,400 | $0 | $0 |
| 2015 | -- | $108,140 | $0 | $0 |
| 2014 | -- | $96,310 | $0 | $0 |
| 2011 | -- | $52,910 | $0 | $0 |
Property History
| Date | Event | Price | Change | Sq Ft Price |
|---|---|---|---|---|
| 04/03/2025 04/03/25 | Price Changed | $325,000 | -4.1% | $196 / Sq Ft |
| 03/28/2025 03/28/25 | For Sale | $339,000 | +40.1% | $205 / Sq Ft |
| 01/15/2021 01/15/21 | Sold | $242,000 | 0.0% | $146 / Sq Ft |
| 01/13/2021 01/13/21 | Pending | -- | -- | -- |
| 01/01/2021 01/01/21 | Off Market | $242,000 | -- | -- |
| 11/10/2020 11/10/20 | Price Changed | $249,900 | -3.8% | $151 / Sq Ft |
| 10/14/2020 10/14/20 | Price Changed | $259,900 | -5.5% | $157 / Sq Ft |
| 09/18/2020 09/18/20 | Price Changed | $274,900 | -3.5% | $166 / Sq Ft |
| 09/09/2020 09/09/20 | Price Changed | $284,900 | -1.7% | $172 / Sq Ft |
| 08/16/2020 08/16/20 | Price Changed | $289,900 | -3.3% | $175 / Sq Ft |
| 07/22/2020 07/22/20 | Price Changed | $299,900 | -6.3% | $181 / Sq Ft |
| 07/01/2020 07/01/20 | For Sale | $319,900 | +48.8% | $193 / Sq Ft |
| 05/04/2018 05/04/18 | Sold | $215,000 | -2.3% | $130 / Sq Ft |
| 03/28/2018 03/28/18 | Pending | -- | -- | -- |
| 03/26/2018 03/26/18 | For Sale | $220,000 | -- | $133 / Sq Ft |
Deed History
| Date | Type | Sale Price | Title Company |
|---|---|---|---|
| Warranty Deed | $242,000 | Titleone | |
| Warranty Deed | $215,000 | None Available | |
| Interfamily Deed Transfer | -- | None Available | |
| Interfamily Deed Transfer | -- | None Available | |
| Interfamily Deed Transfer | -- | None Available |
Mortgage History
| Date | Status | Loan Amount | Loan Type |
|---|---|---|---|
| Open | $234,740 | New Conventional | |
| Previous Owner | $204,250 | New Conventional | |
| Previous Owner | $14,879 | Future Advance Clause Open End Mortgage |
Similar Homes in the area
Source: Southwestern Michigan Association of REALTORS®
MLS Number: 25011588
APN: 25-07-354-027
- 3754 Cummings Ave
- 3754 Thomas Ave
- 4034 Cummings Ave
- 3774 Greenfield Rd
- 3744 Oakshire Ave
- 4110 Phillips Ave
- 3478 Ellwood Ave
- 3541 Oakshire Ave
- 3493 Ellwood Ave
- 3595 Royal Ave
- 4252 Thomas Ave
- 4231 Thomas Ave
- 3542 Royal Ave
- 29772 Brentwood St
- 29244 Marshall St
- 3324 Greenfield Rd
- 3324 Oakshire Ave
- 3450 Buckingham Ave
- 3214 Ellwood Ave
- 4253 Tyler Ave

