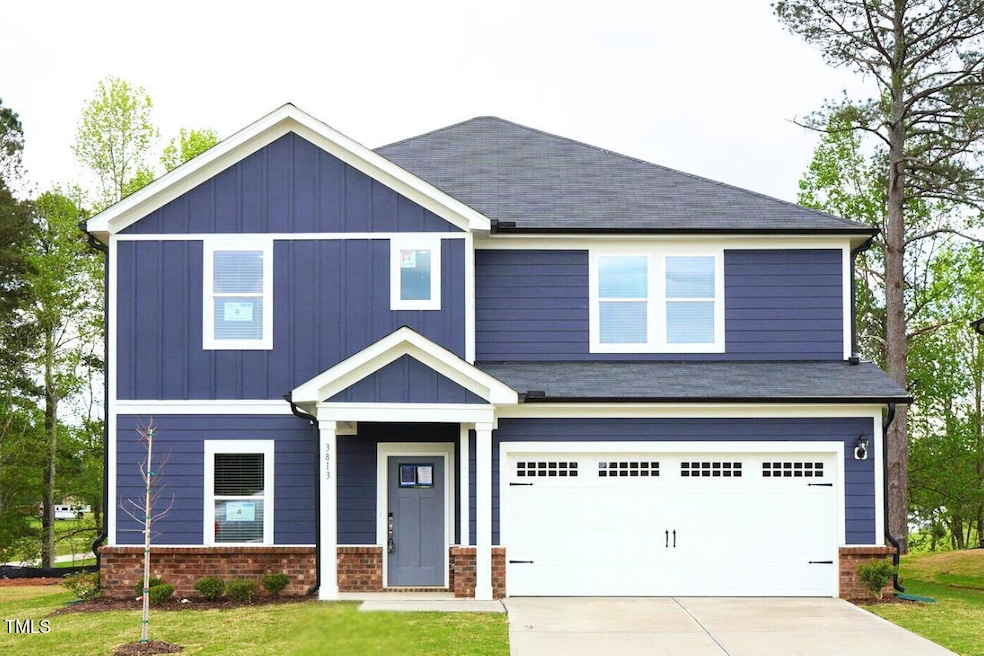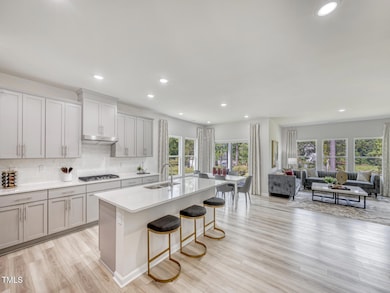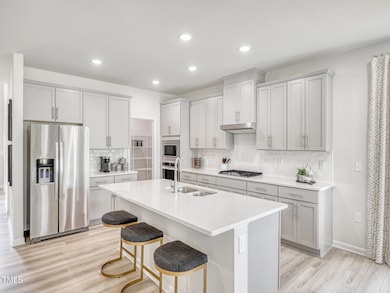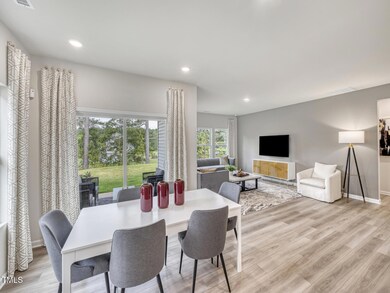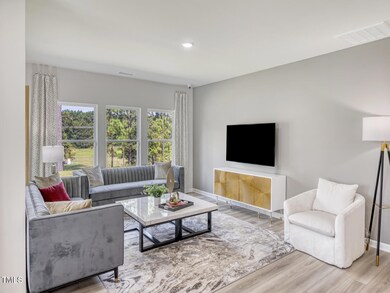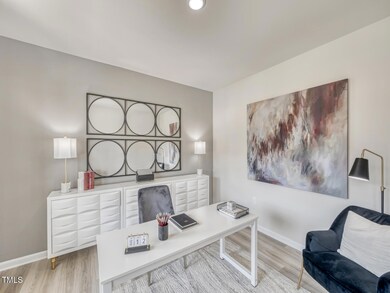
3813 Rosebush Dr Zebulon, NC 27597
Estimated payment $2,906/month
Highlights
- Community Cabanas
- Open Floorplan
- Craftsman Architecture
- Under Construction
- ENERGY STAR Certified Homes
- Main Floor Primary Bedroom
About This Home
Energy-Efficient Home in Prime Wake County LocationLocated in Zebulon - Wake County, just 10 minutes from Wendell Falls, this brand-new, Energy Star Certified home offers modern comfort and long-term savings.Thoughtfully designed, this two-story home features a first-floor primary suite for convenience and privacy, along with a flexible front room ideal for a home office or guest space. The kitchen includes a gas range, ample cabinetry, and a spacious walk-in pantry. Upstairs, a large loft connects three additional bedrooms, providing an ideal layout for relaxation, study, or play.Built with energy efficiency in mind, the home features spray foam insulation, whole-home air filtration, and Energy Star Certified construction to ensure consistent comfort and lower utility costs year-round.This home comes move-in ready with a complete appliance package, window blinds throughout, and smart home features for added security and convenience.Planned community amenities include a swimming pool, cabana, and walking trails, creating a balanced lifestyle close to urban amenities and nature. Schedule your showing today to secure this exceptional new home opportunity in one of Wake County's most desirable areas.
Open House Schedule
-
Saturday, April 26, 20251:00 to 4:00 pm4/26/2025 1:00:00 PM +00:004/26/2025 4:00:00 PM +00:00Add to Calendar
-
Sunday, April 27, 20251:00 to 4:00 pm4/27/2025 1:00:00 PM +00:004/27/2025 4:00:00 PM +00:00Add to Calendar
Home Details
Home Type
- Single Family
Year Built
- Built in 2025 | Under Construction
HOA Fees
- $50 Monthly HOA Fees
Parking
- 2 Car Attached Garage
- Front Facing Garage
- Private Driveway
- 2 Open Parking Spaces
Home Design
- Home is estimated to be completed on 5/26/25
- Craftsman Architecture
- Slab Foundation
- Frame Construction
- Foam Insulation
- Shingle Roof
- HardiePlank Type
Interior Spaces
- 2,702 Sq Ft Home
- 2-Story Property
- Open Floorplan
- ENERGY STAR Qualified Windows
- Home Office
Kitchen
- Oven
- Gas Cooktop
- Microwave
- Dishwasher
- Stainless Steel Appliances
- ENERGY STAR Qualified Appliances
- Kitchen Island
- Quartz Countertops
- Disposal
Flooring
- Carpet
- Luxury Vinyl Tile
Bedrooms and Bathrooms
- 4 Bedrooms
- Primary Bedroom on Main
- Walk-in Shower
Laundry
- Laundry Room
- Laundry on main level
- Washer and Dryer
Eco-Friendly Details
- Energy-Efficient Insulation
- Energy-Efficient Doors
- ENERGY STAR Certified Homes
- Ventilation
Schools
- Wake County Schools Elementary And Middle School
- Wake County Schools High School
Utilities
- ENERGY STAR Qualified Air Conditioning
- Central Air
- Heat Pump System
Additional Features
- Covered patio or porch
- 6,970 Sq Ft Lot
Listing and Financial Details
- Assessor Parcel Number 1795715330
Community Details
Overview
- Association fees include ground maintenance
- Cadence Meadows HOA | Elite Mgt Association, Phone Number (919) 233-7660
- Cadence Meadows Subdivision
Recreation
- Community Cabanas
- Community Pool
- Trails
Map
Home Values in the Area
Average Home Value in this Area
Property History
| Date | Event | Price | Change | Sq Ft Price |
|---|---|---|---|---|
| 04/24/2025 04/24/25 | Price Changed | $434,000 | +0.9% | $161 / Sq Ft |
| 04/18/2025 04/18/25 | For Sale | $430,000 | -- | $159 / Sq Ft |
Similar Homes in Zebulon, NC
Source: Doorify MLS
MLS Number: 10090368
- 3813 Rosebush Dr
- 3821 Rosebush Dr
- 3825 Rosebush Dr
- 3829 Rosebush Dr
- 3833 Rosebush Dr
- 3837 Rosebush Dr
- 3401 Rosebush Dr
- 3405 Rosebush Dr
- 3841 Rosebush Dr
- 3409 Rosebush Dr
- 3727 Rosebush Dr
- 3845 Rosebush Dr
- 3725 Rosebush Dr
- 1121 Landen Creek Ln
- 3723 Rosebush Dr
- 1113 Landen Creek Ln
- 3849 Rosebush Dr
- 3719 Rosebush Dr
- 3717 Rosebush Dr
- 3715 Rosebush Dr
