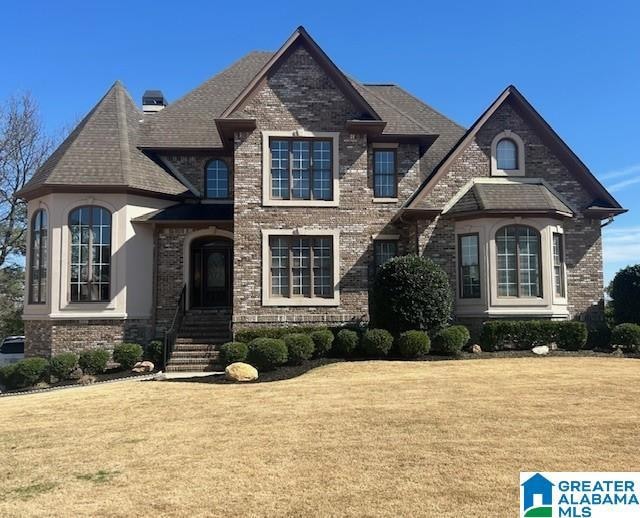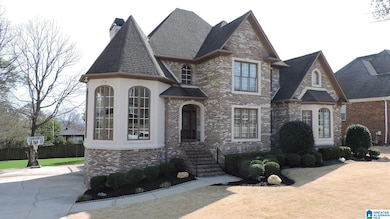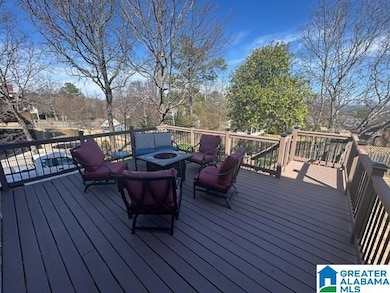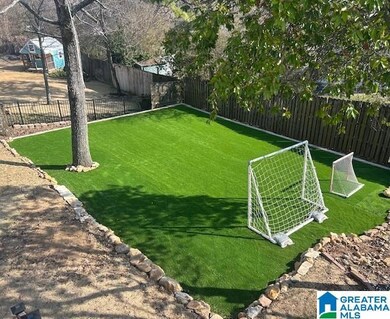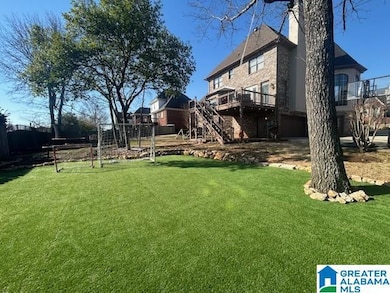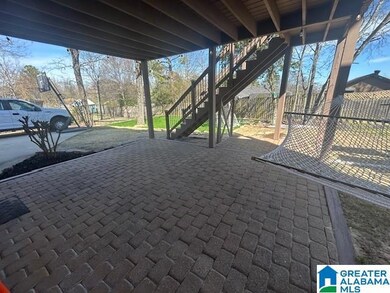
3814 Carisbrooke Dr Birmingham, AL 35226
Bluff Park NeighborhoodHighlights
- Deck
- Cathedral Ceiling
- Main Floor Primary Bedroom
- Bluff Park Elementary School Rated A
- Wood Flooring
- Hydromassage or Jetted Bathtub
About This Home
As of April 2025This home sits on a spacious estate lot in Carisbrooke, a sought-after neighborhood in Bluff Park known for its excellent schools. It features an office with floor-to-ceiling windows, providing natural light. The fully finished, freshly painted basement includes a large movie room and extra space that could be used as a bedroom or gym. The main floor has brand new windows, a recently painted master bedroom and living room. The master bath includes updated fixtures and refreshed cabinets. The kitchen boasts a new backsplash, granite countertops, stainless steel appliances, an induction cooktop and newly painted cabinets. Step outside to a freshly stained deck with mountain views. The backyard features a new turf field, for sports and recreation. Additional upgrades throughout include: hardwood floors, newly painted trim and crown molding, large walk-in closets, and pathway lighting. The home also includes a radiant barrier in the attic, new upper-floor AC, and a sprinkler system.
Home Details
Home Type
- Single Family
Est. Annual Taxes
- $4,088
Year Built
- Built in 1997
HOA Fees
- $39 Monthly HOA Fees
Parking
- 3 Car Garage
- Basement Garage
- Side Facing Garage
Home Design
- Stucco Exterior Insulation and Finish Systems
- Four Sided Brick Exterior Elevation
Interior Spaces
- 1.5-Story Property
- Smooth Ceilings
- Cathedral Ceiling
- Gas Fireplace
- Bay Window
- Family Room with Fireplace
- Dining Room
- Home Office
- Workshop
- Home Security System
- Attic
Kitchen
- Double Convection Oven
- Electric Oven
- Electric Cooktop
- Stove
- Built-In Microwave
- Freezer
- Ice Maker
- Dishwasher
- Solid Surface Countertops
- Disposal
Flooring
- Wood
- Carpet
- Tile
Bedrooms and Bathrooms
- 4 Bedrooms
- Primary Bedroom on Main
- Walk-In Closet
- Split Vanities
- Hydromassage or Jetted Bathtub
- Separate Shower
Laundry
- Laundry Room
- Laundry on main level
- Washer and Electric Dryer Hookup
Basement
- Basement Fills Entire Space Under The House
- Natural lighting in basement
Schools
- Bluff Park Elementary School
- Simmons Middle School
- Hoover High School
Utilities
- Forced Air Heating and Cooling System
- Heating System Uses Gas
- Underground Utilities
- Gas Water Heater
Additional Features
- Deck
- 0.39 Acre Lot
Listing and Financial Details
- Visit Down Payment Resource Website
- Assessor Parcel Number 39-10-3-001-001.079
Map
Home Values in the Area
Average Home Value in this Area
Property History
| Date | Event | Price | Change | Sq Ft Price |
|---|---|---|---|---|
| 04/16/2025 04/16/25 | Sold | $727,500 | +0.3% | $152 / Sq Ft |
| 03/03/2025 03/03/25 | For Sale | $725,000 | +114.2% | $152 / Sq Ft |
| 04/30/2012 04/30/12 | Sold | $338,530 | -10.9% | $95 / Sq Ft |
| 03/23/2012 03/23/12 | Pending | -- | -- | -- |
| 10/05/2011 10/05/11 | For Sale | $379,900 | -- | $106 / Sq Ft |
Tax History
| Year | Tax Paid | Tax Assessment Tax Assessment Total Assessment is a certain percentage of the fair market value that is determined by local assessors to be the total taxable value of land and additions on the property. | Land | Improvement |
|---|---|---|---|---|
| 2024 | $4,088 | $64,560 | -- | -- |
| 2022 | $3,889 | $54,290 | $23,980 | $30,310 |
| 2021 | $3,571 | $49,910 | $19,600 | $30,310 |
| 2020 | $3,429 | $47,810 | $17,500 | $30,310 |
| 2019 | $3,419 | $47,820 | $0 | $0 |
| 2018 | $3,133 | $43,880 | $0 | $0 |
| 2017 | $2,659 | $37,360 | $0 | $0 |
| 2016 | $2,495 | $35,100 | $0 | $0 |
| 2015 | $2,623 | $36,860 | $0 | $0 |
| 2014 | $5,284 | $36,300 | $0 | $0 |
| 2013 | $5,284 | $36,300 | $0 | $0 |
Mortgage History
| Date | Status | Loan Amount | Loan Type |
|---|---|---|---|
| Open | $267,900 | New Conventional | |
| Closed | $135,000 | New Conventional | |
| Previous Owner | $292,000 | New Conventional | |
| Previous Owner | $304,650 | Commercial | |
| Previous Owner | $199,779 | Unknown | |
| Previous Owner | $140,000 | Credit Line Revolving | |
| Previous Owner | $214,000 | No Value Available |
Deed History
| Date | Type | Sale Price | Title Company |
|---|---|---|---|
| Quit Claim Deed | $239,000 | -- | |
| Warranty Deed | $338,530 | -- | |
| Warranty Deed | $315,000 | -- |
Similar Homes in Birmingham, AL
Source: Greater Alabama MLS
MLS Number: 21410437
APN: 39-00-10-3-001-001.079
- 3846 Carisbrooke Dr
- 2369 Farley Place
- 3718 Carisbrooke Dr
- 2412 Chapel Rd
- 353 S Burbank Dr
- 2325 Farley Place
- 313 E Stone Brook Place
- 1437 Pavillon Dr Unit 14
- 328 Shenandoah Dr
- 2448 Hawksbury Ln
- 351 Paige Cir
- 3245 Verdure Dr Unit 23
- 475 Cardinal Cove Cir
- 2503 Hawksbury Ln
- 2241 Locke Cir
- 511 Keven Dr
- 2229 Rockcreek Trail
- 2509 Hawksbury Ln
- 2511 Hawksbury Ln
- 3201 Teakwood Rd
