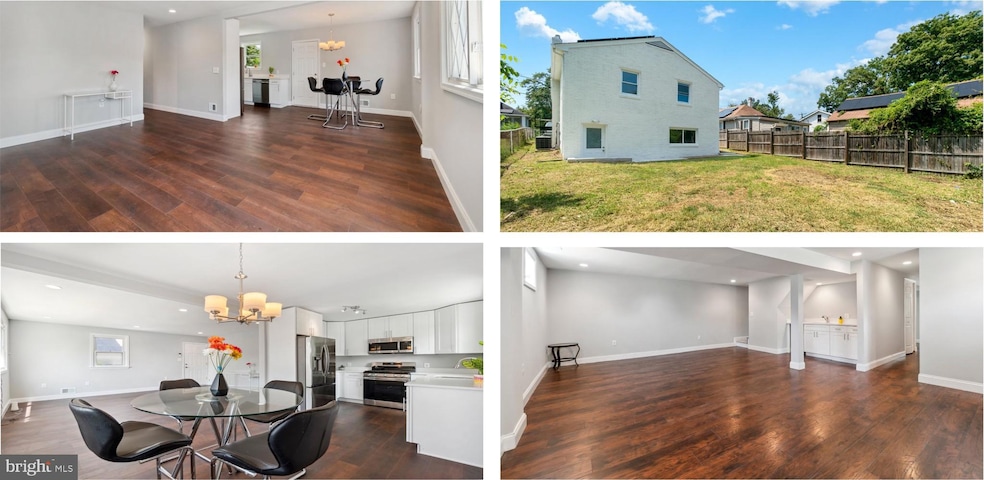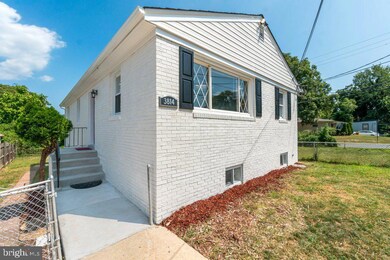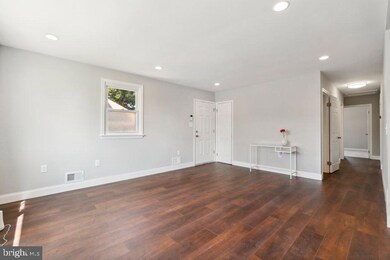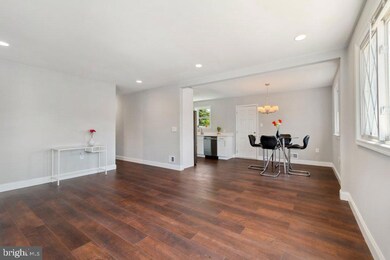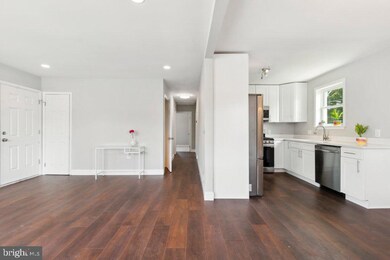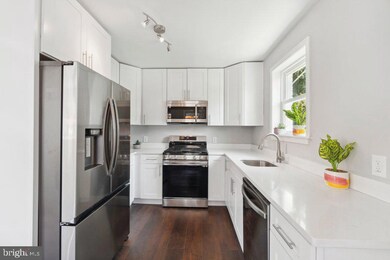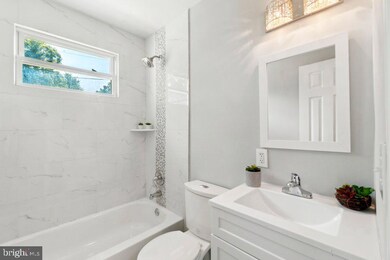
3814 Clark St Capitol Heights, MD 20743
Coral Hills NeighborhoodHighlights
- Rambler Architecture
- Game Room
- Storm Windows
- No HOA
- Eat-In Kitchen
- Double Pane Windows
About This Home
As of October 2024"Welcome to your new home! Recently renovated in 2024, this property features modern upgrades throughout, including a refreshed kitchen with brand-new stainless steel appliances, updated flooring, renovated bathrooms, and stylish light fixtures. The main level offers an updated kitchen with granite countertops and high-end appliances, as well as three spacious bedrooms and a full bath.
The fully finished basement adds an additional living area, perfect for entertainment, with space for a kitchenette, two extra bedrooms, and another full bathroom—making this a 5-bedroom, 2-bathroom home with over 2,000 sq. ft. of living space.
Step outside to enjoy the private, fenced-in yard, perfect for gatherings and outdoor activities. The location is unbeatable, just a few miles from Washington, DC, where you can easily enjoy all the attractions of the nation's capital.
Don’t miss this incredible opportunity to make this beautifully remodeled house your new home. Act quickly before it’s gone!"
Home Details
Home Type
- Single Family
Est. Annual Taxes
- $3,062
Year Built
- Built in 1963 | Remodeled in 2024
Lot Details
- 4,000 Sq Ft Lot
- Back Yard Fenced
- Property is in very good condition
- Property is zoned RSF65
Parking
- Driveway
Home Design
- Rambler Architecture
- Brick Exterior Construction
- Shingle Roof
Interior Spaces
- Property has 2 Levels
- Double Pane Windows
- Dining Area
- Game Room
- Storage Room
- Utility Room
- Finished Basement
- Exterior Basement Entry
Kitchen
- Eat-In Kitchen
- Gas Oven or Range
- Microwave
- Disposal
Flooring
- Partially Carpeted
- Laminate
- Ceramic Tile
Bedrooms and Bathrooms
Laundry
- Laundry Room
- Dryer
- Washer
Home Security
- Storm Windows
- Storm Doors
Schools
- Bradbury Heights Elementary School
- Drew Freeman Middle School
- Suitland High School
Utilities
- Forced Air Heating and Cooling System
- Electric Water Heater
- Cable TV Available
Community Details
- No Home Owners Association
- Boulevard Heights Subdivision
Listing and Financial Details
- Tax Lot 3
- Assessor Parcel Number 17060625129
Map
Home Values in the Area
Average Home Value in this Area
Property History
| Date | Event | Price | Change | Sq Ft Price |
|---|---|---|---|---|
| 10/11/2024 10/11/24 | Sold | $438,900 | +4.5% | $399 / Sq Ft |
| 09/23/2024 09/23/24 | Pending | -- | -- | -- |
| 09/06/2024 09/06/24 | For Sale | $419,990 | +82.6% | $382 / Sq Ft |
| 09/29/2023 09/29/23 | Sold | $230,000 | +70.4% | $209 / Sq Ft |
| 08/28/2023 08/28/23 | Pending | -- | -- | -- |
| 06/26/2023 06/26/23 | For Sale | $135,000 | -- | $123 / Sq Ft |
Tax History
| Year | Tax Paid | Tax Assessment Tax Assessment Total Assessment is a certain percentage of the fair market value that is determined by local assessors to be the total taxable value of land and additions on the property. | Land | Improvement |
|---|---|---|---|---|
| 2024 | $3,062 | $292,833 | $0 | $0 |
| 2023 | $3,062 | $275,400 | $60,000 | $215,400 |
| 2022 | $2,965 | $266,633 | $0 | $0 |
| 2021 | $1,664 | $257,867 | $0 | $0 |
| 2020 | $6,330 | $249,100 | $45,000 | $204,100 |
| 2019 | $3,339 | $233,200 | $0 | $0 |
| 2018 | $2,882 | $217,300 | $0 | $0 |
| 2017 | $2,728 | $201,400 | $0 | $0 |
| 2016 | -- | $184,767 | $0 | $0 |
| 2015 | $2,642 | $168,133 | $0 | $0 |
| 2014 | $2,642 | $151,500 | $0 | $0 |
Mortgage History
| Date | Status | Loan Amount | Loan Type |
|---|---|---|---|
| Open | $448,336 | VA | |
| Closed | $448,336 | VA | |
| Previous Owner | $102,250 | No Value Available |
Deed History
| Date | Type | Sale Price | Title Company |
|---|---|---|---|
| Deed | $438,900 | Home First Title | |
| Deed | $438,900 | Home First Title | |
| Public Action Common In Florida Clerks Tax Deed Or Tax Deeds Or Property Sold For Taxes | $195,746 | Golden Trust Title | |
| Deed | $230,000 | Golden Trust Title | |
| Deed | $104,000 | -- |
Similar Homes in Capitol Heights, MD
Source: Bright MLS
MLS Number: MDPG2124824
APN: 06-0625129
- 4006 Alton St
- 4103 Will St
- 4238 Southern Ave SE
- 3910 Billings Place
- 4227 Nash St SE
- 4113 Vine St
- 1533 42nd St SE
- 1424 42nd Place SE
- 1804 Clark Place
- 1405 42nd Place SE
- 4223 Vine St
- 1572 41st St SE
- 4212 Byers St
- 1442 41st St SE
- 4210 Alton St
- 4313 Vine St
- 4305 Byers St
- 4341 Southern Ave
- 1316 Arcadia Ave
- 4313 Shell St
