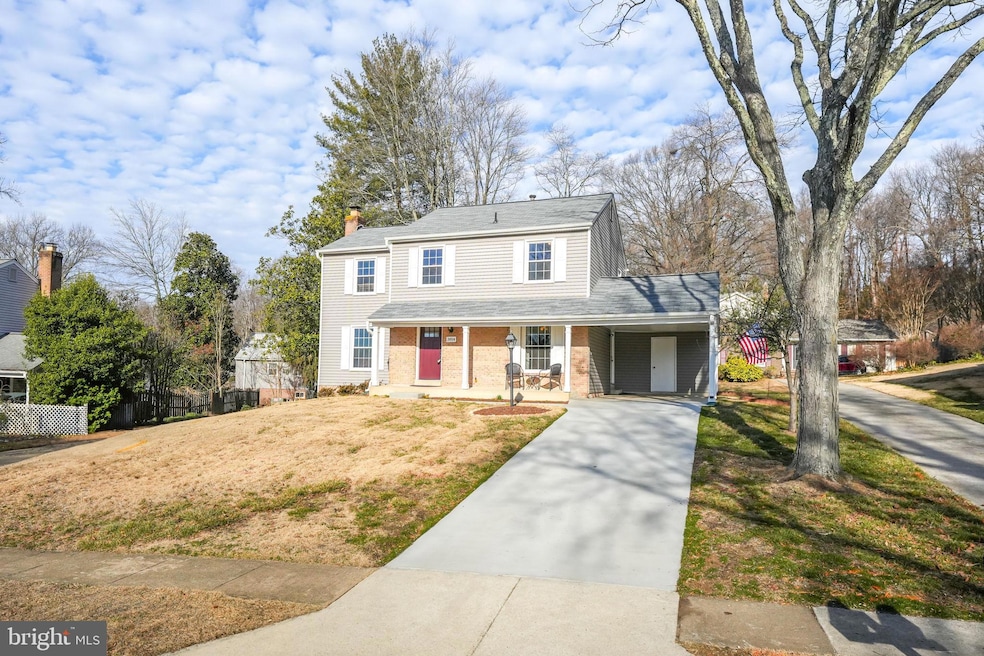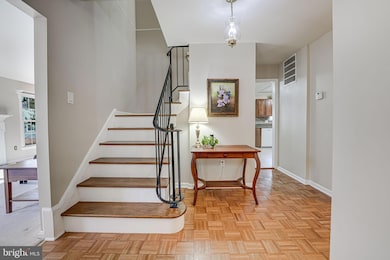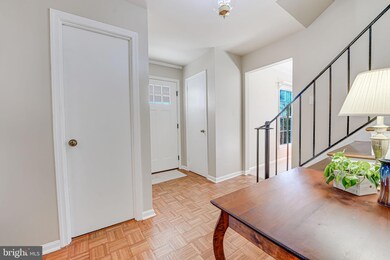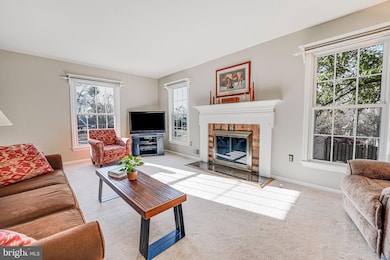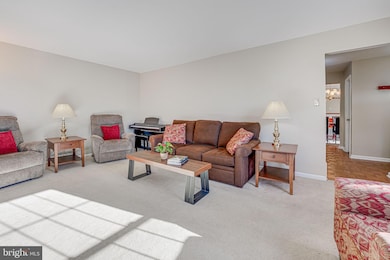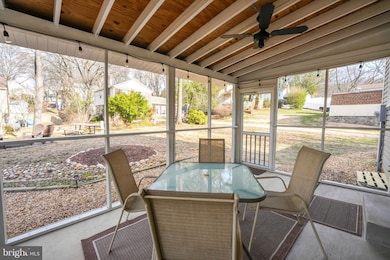
3814 Cobblestone Ct Alexandria, VA 22306
Groveton NeighborhoodHighlights
- Colonial Architecture
- Private Lot
- Space For Rooms
- Sandburg Middle Rated A-
- Wood Flooring
- No HOA
About This Home
As of April 2025Welcome to this beautifully maintained 3-level, 4-bedroom, 2.5-bathroom Colonial nestled on a quiet cul-de-sac in the sought after Stoneybrooke community. With stunning curb appeal, this home boasts a new concrete driveway (2024), new siding and gutters (2019), new exterior doors (2022 & 2019), and a roof replacement (2017), offering a peace of mind with many big ticket items updated and ready for the next owner!
Step inside to a bright and inviting main level featuring a spacious living room with a cozy gas fireplace (new gas logs in 2023), a formal dining room, and a remodeled powder room (2023). The kitchen offers ample cabinetry, a breakfast area, and convenient access to the screened-in porch—perfect for morning coffee or entertaining.
Upstairs, you'll find four bedrooms, including a lovely owner’s suite with two closets and an en-suite bath. The hall bathroom features dual sinks.
The unfinished basement has a 2025 water heater and provides an additional 550 sq. ft. of space. It currently includes a woodworking shop, laundry area with a utility sink, and plenty of storage.
Outdoor enthusiasts will love the private, landscaped backyard, complete with a fire pit, picnic table, and a fenced-in dog run for your pets!
Ideal commuter location—just minutes from Fort Belvoir and an easy drive to The Pentagon, I-495, Route 1, and the Huntington Metro. Enjoy easy access to shopping and dining in Kingstowne, Old Town Alexandria, and the Route 1 corridor. For outdoor recreation, explore Huntley Meadows Park, Mount Vernon, or take in the scenic views of the Potomac River.
Don’t miss a fantastic opportunity to own this beautiful home in Alexandria, VA!
Home Details
Home Type
- Single Family
Est. Annual Taxes
- $7,746
Year Built
- Built in 1973
Lot Details
- 8,435 Sq Ft Lot
- Cul-De-Sac
- Partially Fenced Property
- Chain Link Fence
- Landscaped
- Private Lot
- Property is zoned 131
Home Design
- Colonial Architecture
- Brick Exterior Construction
- Concrete Perimeter Foundation
Interior Spaces
- Property has 3 Levels
- Screen For Fireplace
- Gas Fireplace
- Window Treatments
- Entrance Foyer
- Living Room
- Dining Room
- Workshop
- Screened Porch
- Storage Room
Kitchen
- Stove
- Built-In Microwave
- Dishwasher
- Disposal
Flooring
- Wood
- Carpet
- Ceramic Tile
Bedrooms and Bathrooms
- 4 Bedrooms
- En-Suite Primary Bedroom
Laundry
- Laundry Room
- Dryer
- Washer
Unfinished Basement
- Interior Basement Entry
- Shelving
- Space For Rooms
- Workshop
- Laundry in Basement
Parking
- 1 Parking Space
- 1 Attached Carport Space
- Driveway
- On-Street Parking
Outdoor Features
- Screened Patio
Schools
- Groveton Elementary School
- Sandburg Middle School
- West Potomac High School
Utilities
- Forced Air Heating and Cooling System
- Natural Gas Water Heater
Community Details
- No Home Owners Association
- Stoneybrooke Subdivision, Lexington 4 Floorplan
Listing and Financial Details
- Tax Lot 435
- Assessor Parcel Number 0922 22 0435
Map
Home Values in the Area
Average Home Value in this Area
Property History
| Date | Event | Price | Change | Sq Ft Price |
|---|---|---|---|---|
| 04/01/2025 04/01/25 | Sold | $700,000 | 0.0% | $402 / Sq Ft |
| 03/01/2025 03/01/25 | Pending | -- | -- | -- |
| 02/27/2025 02/27/25 | For Sale | $700,000 | -- | $402 / Sq Ft |
Tax History
| Year | Tax Paid | Tax Assessment Tax Assessment Total Assessment is a certain percentage of the fair market value that is determined by local assessors to be the total taxable value of land and additions on the property. | Land | Improvement |
|---|---|---|---|---|
| 2024 | $7,746 | $668,610 | $282,000 | $386,610 |
| 2023 | $7,545 | $668,610 | $282,000 | $386,610 |
| 2022 | $6,930 | $606,000 | $264,000 | $342,000 |
| 2021 | $6,432 | $548,130 | $214,000 | $334,130 |
| 2020 | $6,042 | $510,480 | $194,000 | $316,480 |
| 2019 | $5,734 | $484,530 | $189,000 | $295,530 |
| 2018 | $5,526 | $480,530 | $185,000 | $295,530 |
| 2017 | $5,465 | $470,740 | $181,000 | $289,740 |
| 2016 | $5,424 | $468,200 | $176,000 | $292,200 |
| 2015 | $5,052 | $452,690 | $169,000 | $283,690 |
| 2014 | $5,041 | $452,690 | $169,000 | $283,690 |
Mortgage History
| Date | Status | Loan Amount | Loan Type |
|---|---|---|---|
| Open | $723,100 | VA | |
| Previous Owner | $168,000 | New Conventional | |
| Previous Owner | $168,000 | New Conventional | |
| Previous Owner | $24,000 | Stand Alone Second | |
| Previous Owner | $149,600 | No Value Available |
Deed History
| Date | Type | Sale Price | Title Company |
|---|---|---|---|
| Deed | $700,000 | Chicago Title | |
| Warranty Deed | -- | Titan Title | |
| Interfamily Deed Transfer | -- | Accommodation | |
| Gift Deed | -- | None Available | |
| Deed | $187,000 | -- |
Similar Homes in Alexandria, VA
Source: Bright MLS
MLS Number: VAFX2220574
APN: 0922-22-0435
- 6902 Stonebridge Ct
- 6908 Lamp Post Ln
- 6917 Stoneybrooke Ln
- 6801 Lamp Post Ln
- 7123 Mason Grove Ct
- 6511 Enfield Dr
- 3410 Groveton St
- 7007 Brookington Ct
- 3318 Memorial St
- 7017 Ridge Dr
- 3310 Arundel Ave
- 6414 Virginia Hills Ave
- 3410 Sapphire Ct
- 4311 Mission Ct
- 6408 Prospect Terrace
- 3888 Hillview Ct
- 6418 Kings Landing Rd
- 7332 Tavenner Ln Unit 3B
- 7014 Richmond Hwy
- 6495 Brick Hearth Ct
