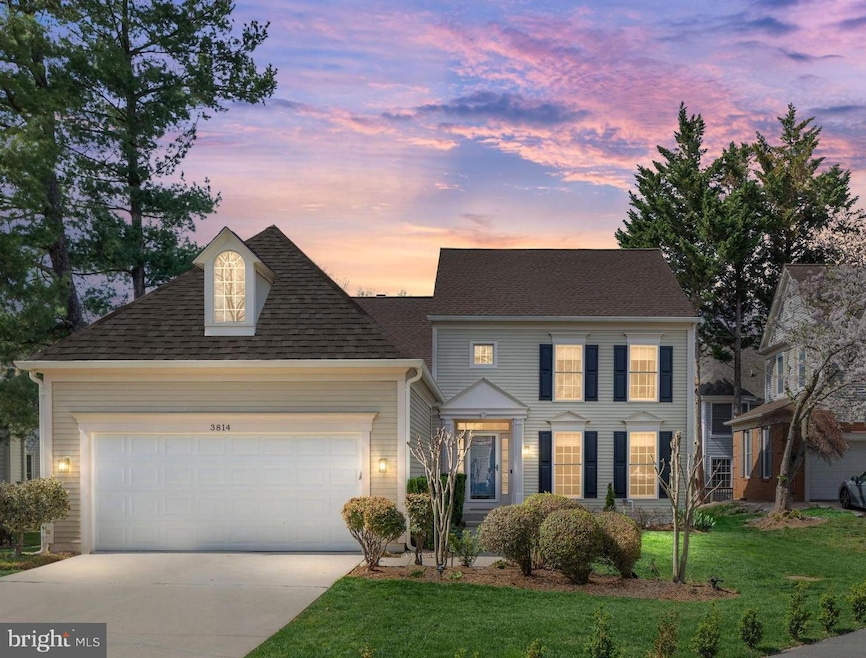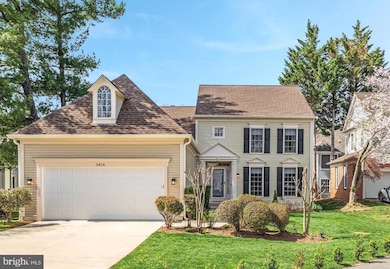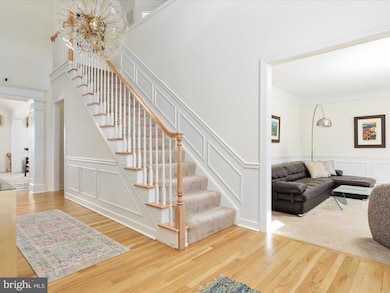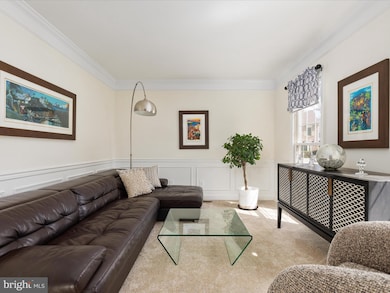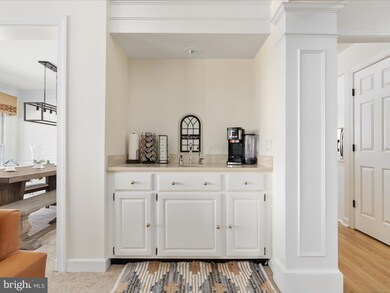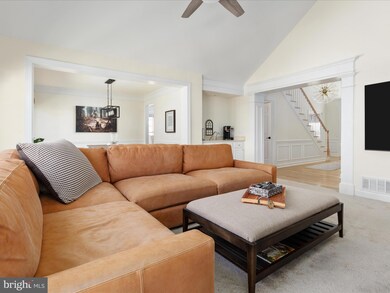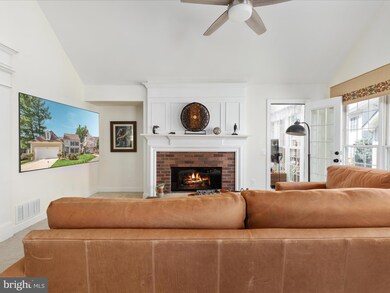
3814 Parkland Dr Fairfax, VA 22033
Fair Oaks NeighborhoodEstimated payment $6,647/month
Highlights
- Fitness Center
- Eat-In Gourmet Kitchen
- Colonial Architecture
- Waples Mill Elementary School Rated A-
- Open Floorplan
- Deck
About This Home
UPDATED MAIN LEVEL LIVING Home in Fairfax! This stunning home has been thoughtfully renovated in 2024, blending modern updates with timeless charm. Featuring three spacious bedrooms and two and a half beautifully updated bathrooms, this home offers both main level living comfort and style! Step inside to find a welcoming foyer adorned with refinished hardwood floors and modern light fixtures, setting the stage for the elegance throughout. The cozy family room invites relaxation with its wet bar, fireplace, and a brand-new ceiling fan. The kitchen is a chef’s dream, boasting new Samsung appliances, quartz countertops with under-cabinet lighting, ample storage, a new disposal, and sleek recessed lighting. The main-level primary suite is a private retreat, complete with a stunning en-suite bathroom featuring new tile, luxurious plumbing upgrades, a brand-new shower and tub with seamless glass doors, quartz countertops, and updated light fixtures. French doors lead from the primary suite to a versatile sunroom or office, which has been freshly updated with new flooring, insulation, a split A/C system, and a ceiling fan for year-round comfort. Throughout the home, every room has been enhanced with new electrical outlets for added convenience. The main-level laundry room has also been updated with stylish new flooring, elegant countertops, and a brand-new washer and dryer. Outside, the home has received a complete exterior refresh, including new paint, a new garage door with an opener, updated gutters and sprinkler system, a new lawn with an underground drainage system, a new storm door entry and front storm door, and a small deck replacement. The unfinished basement provides ample storage space and even includes a new water purification system, with the option to add an additional bathroom. Located in the sought-after Penderbrook community, residents enjoy resort-style amenities, including a golf course, tennis courts, swimming pools, basketball courts, and a fitness center. Plus, a commuter bus stop is conveniently located at the corner for easy access to transportation. This move-in-ready gem seamlessly combines modern upgrades with functional design, making it the perfect place to call home. Don’t miss this RARE main level living opportunity with Oakton H.S. Pyramid!
Home Details
Home Type
- Single Family
Est. Annual Taxes
- $8,336
Year Built
- Built in 1991
Lot Details
- 6,755 Sq Ft Lot
- Property is in excellent condition
- Property is zoned 308
HOA Fees
- $102 Monthly HOA Fees
Parking
- 2 Car Attached Garage
- 4 Driveway Spaces
- Front Facing Garage
- Garage Door Opener
Home Design
- Colonial Architecture
- Transitional Architecture
- Brick Exterior Construction
- Architectural Shingle Roof
- Aluminum Siding
- Concrete Perimeter Foundation
Interior Spaces
- Property has 3 Levels
- Open Floorplan
- Chair Railings
- Crown Molding
- Recessed Lighting
- Fireplace With Glass Doors
- Screen For Fireplace
- Fireplace Mantel
- Gas Fireplace
- Window Treatments
- Atrium Windows
- Six Panel Doors
- Entrance Foyer
- Family Room
- Living Room
- Dining Room
- Unfinished Basement
- Rough-In Basement Bathroom
Kitchen
- Eat-In Gourmet Kitchen
- Breakfast Area or Nook
- Built-In Double Oven
- Gas Oven or Range
- Cooktop
- Built-In Microwave
- Ice Maker
- Dishwasher
- Stainless Steel Appliances
- Kitchen Island
- Upgraded Countertops
- Disposal
Flooring
- Wood
- Carpet
- Ceramic Tile
Bedrooms and Bathrooms
- En-Suite Primary Bedroom
- En-Suite Bathroom
Laundry
- Laundry Room
- Laundry on main level
- Dryer
- Washer
Outdoor Features
- Pipestem Lot
- Deck
- Enclosed patio or porch
Schools
- Waples Mill Elementary School
- Franklin Middle School
- Oakton High School
Utilities
- Forced Air Heating and Cooling System
- Vented Exhaust Fan
- Natural Gas Water Heater
Listing and Financial Details
- Tax Lot 1057
- Assessor Parcel Number 0463 13 1057
Community Details
Overview
- Association fees include common area maintenance, management, pool(s), road maintenance, snow removal, trash
- Penderbrook Community Assoc. & Land Bay Assoc. HOA
- Built by PULTE
- Penderbrook Subdivision, Middleburg Floorplan
- Property Manager
Amenities
- Common Area
- Community Center
- Party Room
Recreation
- Tennis Courts
- Community Basketball Court
- Community Playground
- Fitness Center
- Community Pool
- Jogging Path
Map
Home Values in the Area
Average Home Value in this Area
Tax History
| Year | Tax Paid | Tax Assessment Tax Assessment Total Assessment is a certain percentage of the fair market value that is determined by local assessors to be the total taxable value of land and additions on the property. | Land | Improvement |
|---|---|---|---|---|
| 2024 | $9,675 | $835,160 | $373,000 | $462,160 |
| 2023 | $8,335 | $738,610 | $343,000 | $395,610 |
| 2022 | $8,322 | $727,750 | $333,000 | $394,750 |
| 2021 | $8,157 | $695,090 | $318,000 | $377,090 |
| 2020 | $7,888 | $666,480 | $303,000 | $363,480 |
| 2019 | $7,660 | $647,230 | $303,000 | $344,230 |
| 2018 | $7,368 | $640,660 | $303,000 | $337,660 |
| 2017 | $7,104 | $611,860 | $288,000 | $323,860 |
| 2016 | $7,071 | $610,370 | $288,000 | $322,370 |
| 2015 | $6,812 | $610,370 | $288,000 | $322,370 |
| 2014 | $6,670 | $599,050 | $283,000 | $316,050 |
Property History
| Date | Event | Price | Change | Sq Ft Price |
|---|---|---|---|---|
| 04/03/2025 04/03/25 | For Sale | $1,050,000 | +22.2% | $427 / Sq Ft |
| 12/16/2023 12/16/23 | Sold | $859,000 | +1.2% | $318 / Sq Ft |
| 11/16/2023 11/16/23 | For Sale | $849,000 | -- | $314 / Sq Ft |
Deed History
| Date | Type | Sale Price | Title Company |
|---|---|---|---|
| Deed | $859,000 | First American Title | |
| Warranty Deed | $560,000 | -- | |
| Deed | $445,500 | -- |
Mortgage History
| Date | Status | Loan Amount | Loan Type |
|---|---|---|---|
| Open | $359,000 | New Conventional | |
| Previous Owner | $320,000 | Stand Alone Refi Refinance Of Original Loan | |
| Previous Owner | $360,000 | New Conventional | |
| Previous Owner | $381,000 | New Conventional | |
| Previous Owner | $413,500 | New Conventional | |
| Previous Owner | $417,000 | New Conventional | |
| Previous Owner | $353,250 | No Value Available |
Similar Homes in Fairfax, VA
Source: Bright MLS
MLS Number: VAFX2229036
APN: 0463-13-1057
- 3805 Ridge Knoll Ct Unit 105B
- 12000 Golf Ridge Ct Unit 102
- 3902 Golf Tee Ct Unit 302
- 12009 Golf Ridge Ct Unit 101
- 12008 Golf Ridge Ct Unit 356
- 3805 Green Ridge Ct Unit 201
- 12101 Green Ledge Ct Unit 33
- 11800 Valley Rd
- 12104 Greenway Ct Unit 301
- 4041 Legato Rd Unit 86
- 4136 Legato Rd Unit 49
- 4126L Monument Ct Unit 302
- 3906 Valley Ridge Dr
- 11632 Pine Tree Dr
- 12206 Apple Orchard Ct
- 3430 Valewood Dr
- 3429 Lyrac St
- 11635 Pine Tree Dr
- 11737 Flemish Mill Ct
- 3923 Fairfax Farms Rd
