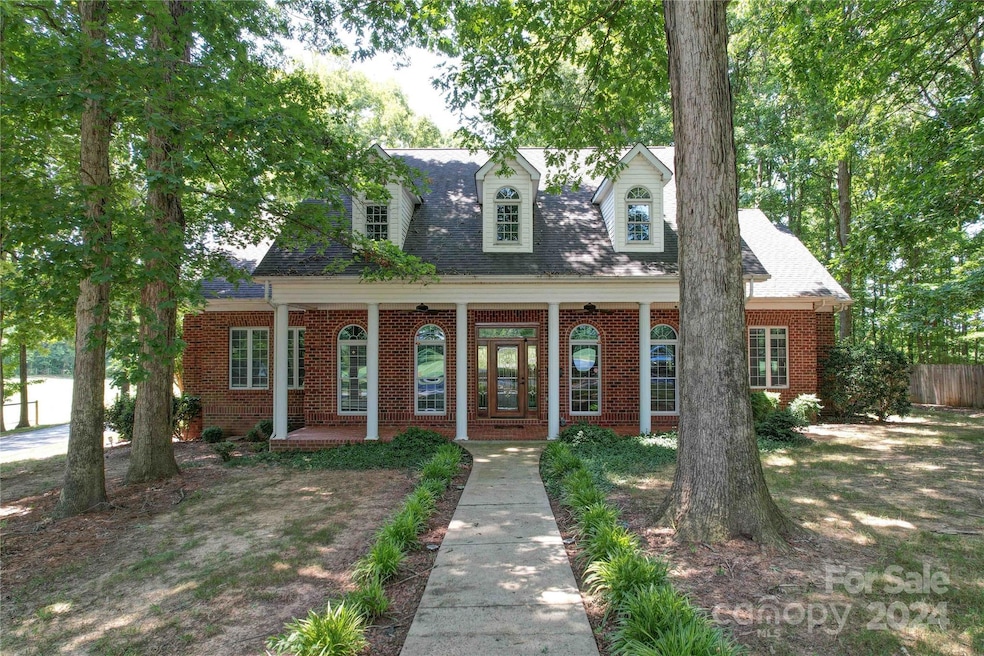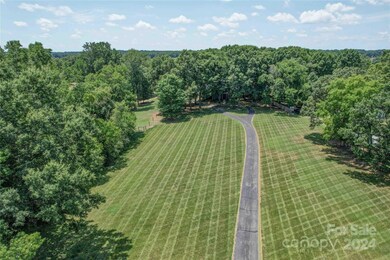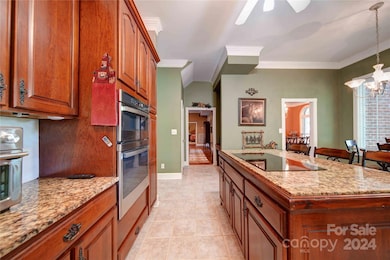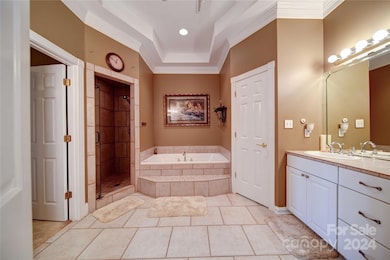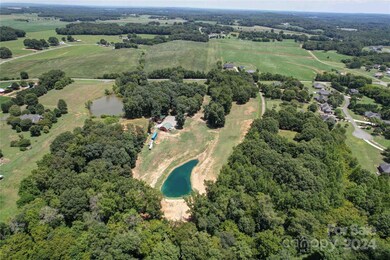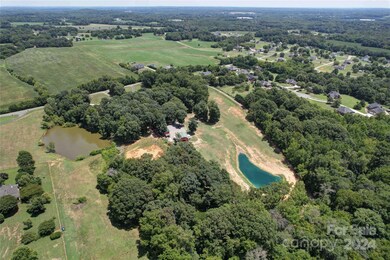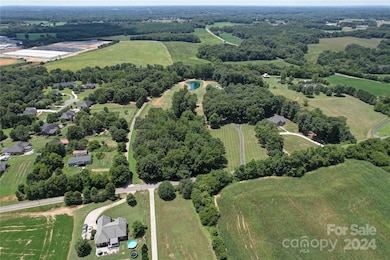
3814 Watson Church Rd Monroe, NC 28110
Estimated payment $6,581/month
Highlights
- Barn
- Stables
- Front Porch
- New Salem Elementary School Rated A-
- A-Frame Home
- 2 Car Attached Garage
About This Home
Imagine yourself sitting on the front porch of this stunning 3-bedroom home, nestled on over 9 acres of serene countryside in Monroe, NC. This dream property includes a spacious Kitchen and large great room for entertaining and family gatherings. Your guest could enjoy their privacy staying over night in guest room over garage. A well-equipped barn with 4 stables, perfect for horse lovers. The electric fence ensures the safety and protection of your beloved horses. This idyllic setting offers the perfect blend of comfort, space, and equestrian amenities, making it a haven for those seeking a peaceful and fulfilling lifestyle. Don’t miss the opportunity to make this dream come true!
This home is permitted for a 3 bedroom but is currently used as a 4 bedroom plus a home office plus workout room plus a flex room plus a finish room over garage. Be creative and there are so endless possibilities for this home.
Listing Agent
Coldwell Banker- CK Select Brokerage Email: kirk@ckselectrealestate.com License #235328

Co-Listing Agent
Coldwell Banker- CK Select Brokerage Email: kirk@ckselectrealestate.com License #331379
Home Details
Home Type
- Single Family
Est. Annual Taxes
- $3,621
Year Built
- Built in 1997
Lot Details
- Electric Fence
- Irrigation
Parking
- 2 Car Attached Garage
- Garage Door Opener
- Driveway
Home Design
- A-Frame Home
- Slab Foundation
- Four Sided Brick Exterior Elevation
Interior Spaces
- 2-Story Property
- Gas Fireplace
- Propane Fireplace
- Entrance Foyer
- Family Room with Fireplace
- Tile Flooring
- Home Security System
Kitchen
- Built-In Oven
- Electric Cooktop
- Microwave
- Dishwasher
- Kitchen Island
Bedrooms and Bathrooms
Laundry
- Laundry Room
- Washer and Electric Dryer Hookup
Outdoor Features
- Patio
- Front Porch
Schools
- New Salem Elementary School
- Piedmont Middle School
- Piedmont High School
Farming
- Barn
- Machine Shed
- Pasture
Horse Facilities and Amenities
- Tack Room
- Hay Storage
- Stables
Utilities
- Central Air
- Heat Pump System
- Heating System Uses Propane
- Gas Water Heater
- Septic Tank
Listing and Financial Details
- Assessor Parcel Number 08048010B & 08048009F
Map
Home Values in the Area
Average Home Value in this Area
Tax History
| Year | Tax Paid | Tax Assessment Tax Assessment Total Assessment is a certain percentage of the fair market value that is determined by local assessors to be the total taxable value of land and additions on the property. | Land | Improvement |
|---|---|---|---|---|
| 2024 | $3,621 | $559,900 | $50,000 | $509,900 |
| 2023 | $3,507 | $559,900 | $50,000 | $509,900 |
| 2022 | $3,507 | $559,900 | $50,000 | $509,900 |
| 2021 | $3,514 | $559,900 | $50,000 | $509,900 |
| 2020 | $3,292 | $417,880 | $37,380 | $380,500 |
| 2019 | $3,174 | $417,880 | $37,380 | $380,500 |
| 2018 | $3,155 | $415,180 | $37,380 | $377,800 |
| 2017 | $3,363 | $415,200 | $37,400 | $377,800 |
| 2016 | $3,289 | $415,180 | $37,380 | $377,800 |
| 2015 | $3,327 | $415,180 | $37,380 | $377,800 |
| 2014 | $2,633 | $381,180 | $47,000 | $334,180 |
Property History
| Date | Event | Price | Change | Sq Ft Price |
|---|---|---|---|---|
| 04/21/2025 04/21/25 | Price Changed | $1,125,000 | -2.2% | $296 / Sq Ft |
| 03/15/2025 03/15/25 | For Sale | $1,150,000 | 0.0% | $302 / Sq Ft |
| 03/01/2025 03/01/25 | Off Market | $1,150,000 | -- | -- |
| 12/12/2024 12/12/24 | Price Changed | $1,150,000 | -2.1% | $302 / Sq Ft |
| 08/20/2024 08/20/24 | Price Changed | $1,175,000 | -2.1% | $309 / Sq Ft |
| 07/25/2024 07/25/24 | For Sale | $1,200,000 | -- | $316 / Sq Ft |
Deed History
| Date | Type | Sale Price | Title Company |
|---|---|---|---|
| Interfamily Deed Transfer | -- | -- | |
| Deed | -- | -- |
Mortgage History
| Date | Status | Loan Amount | Loan Type |
|---|---|---|---|
| Open | $199,000 | New Conventional | |
| Closed | $219,900 | Adjustable Rate Mortgage/ARM | |
| Closed | $320,000 | Unknown | |
| Closed | $51,179 | Credit Line Revolving | |
| Closed | $270,000 | No Value Available | |
| Closed | $28,214 | Unknown | |
| Closed | $33,721 | Credit Line Revolving |
Similar Homes in Monroe, NC
Source: Canopy MLS (Canopy Realtor® Association)
MLS Number: 4163090
APN: 08-048-009-F
- 4012 Watson Church Rd
- 6909 Green Haven Ln
- 3810 New Salem Rd
- 3907 E Lawyers Rd
- 3024 Beaver Dam Dr
- 3013 Isle Ln
- 3012 Ocean Dr
- 3700 Zebulon Williams Rd
- 4225 Cheshire Glen Dr
- 2103 Parrothead Dr
- 3318 Sincerity Rd Unit 7
- 4006 Sincerity Rd
- 00 Sincerity Rd
- 4108 Cheshire Glen Dr
- 3034 Buffett Ln
- 10016 Morgan Mill Rd
- 5609 Morgan Mill Rd
- 3012 Isle Ln
- 1027 Williamston Dr
- 5613 Morgan Mill Rd
