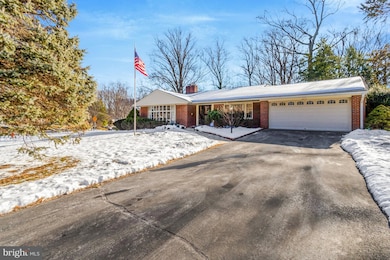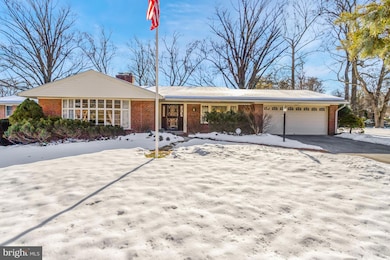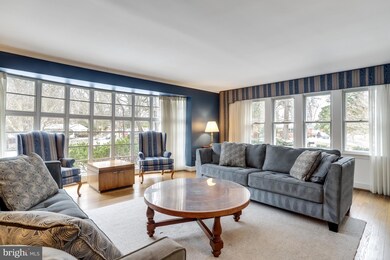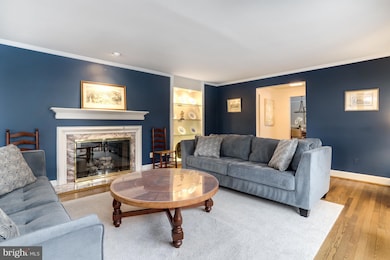
3815 Birchwood Rd Falls Church, VA 22041
Lake Barcroft NeighborhoodHighlights
- Private Lot
- Traditional Floor Plan
- Wood Flooring
- Belvedere Elementary School Rated A-
- Rambler Architecture
- Main Floor Bedroom
About This Home
As of February 2025Ring in the New Year in Your New Home! NO HOA! Over 4000 sq ft of living space on two levels. Step into this spacious and inviting 5-bedroom, 4-bathroom rambler in Falls Church, where comfort, style, and convenience come together on an expansive 0.67-acre lot. The main level boasts hardwood floors, a formal living and dining room, and an updated eat-in kitchen with plenty of pantry space. With two primary bedrooms on the main floor, you’ll have flexibility for multi-generational living or a luxurious guest suite. There's also a dedicated office for when you need to work from home, use as a playroom or your personal retreat and the sunroom is a gorgeous spot to relax and soak up the natural light. Head downstairs to a cozy family room, an additional bedroom, and a full bath—perfect for overnight guests. You’ll also love the bar area, ideal for entertaining, plus an extra storage room to keep everything organized. The flagstone patio and large backyard invite you to relax, play, or host outdoor gatherings. Roof and HVAC 2024, WH 2019, multiple skylights and 3 fireplaces. Located in a prime spot close to commuter routes, military base, great restaurants, and shopping. Steps to Barcroft Plaza . A Metro bus stop blocks away and easy access to major commuter routes mean that the bustle of Arlington, Tysons, DC, and beyond is within easy reach. This home truly has it all. Start the New Year off right in this incredible home—schedule your tour today!
Last Buyer's Agent
Mandy Kaur
Redfin Corp License #SP98360618

Home Details
Home Type
- Single Family
Est. Annual Taxes
- $11,686
Year Built
- Built in 1951
Lot Details
- 0.67 Acre Lot
- Partially Fenced Property
- Stone Retaining Walls
- Landscaped
- Private Lot
- Secluded Lot
- Premium Lot
- Property is in excellent condition
- Property is zoned 120
Parking
- 2 Car Attached Garage
- Garage Door Opener
- On-Street Parking
- Off-Street Parking
Home Design
- Rambler Architecture
- Brick Exterior Construction
- Asphalt Roof
Interior Spaces
- Property has 2 Levels
- Traditional Floor Plan
- Wet Bar
- Chair Railings
- Crown Molding
- Ceiling Fan
- Skylights
- Recessed Lighting
- 3 Fireplaces
- Fireplace Mantel
- Gas Fireplace
- Double Pane Windows
- Window Treatments
- Bay Window
- Wood Frame Window
- Window Screens
- Entrance Foyer
- Family Room
- Living Room
- Dining Room
- Den
- Workshop
- Sun or Florida Room
- Wood Flooring
- Attic
Kitchen
- Eat-In Kitchen
- Built-In Double Oven
- Cooktop
- Microwave
- Ice Maker
- Dishwasher
- Upgraded Countertops
- Disposal
Bedrooms and Bathrooms
- En-Suite Primary Bedroom
- En-Suite Bathroom
Laundry
- Laundry Room
- Dryer
- Washer
Finished Basement
- Walk-Up Access
- Connecting Stairway
- Side Exterior Basement Entry
- Workshop
- Laundry in Basement
- Crawl Space
- Basement with some natural light
Home Security
- Storm Doors
- Fire and Smoke Detector
Accessible Home Design
- Level Entry For Accessibility
Outdoor Features
- Patio
- Porch
Schools
- Belvedere Elementary School
- Glasgow Middle School
- Justice High School
Utilities
- Forced Air Heating and Cooling System
- Water Dispenser
- Natural Gas Water Heater
Community Details
- No Home Owners Association
- Lakewood Subdivision, Expanded Floorplan
Listing and Financial Details
- Tax Lot 15
- Assessor Parcel Number 0613 10 0031A
Map
Home Values in the Area
Average Home Value in this Area
Property History
| Date | Event | Price | Change | Sq Ft Price |
|---|---|---|---|---|
| 02/12/2025 02/12/25 | Sold | $1,125,000 | 0.0% | $246 / Sq Ft |
| 01/16/2025 01/16/25 | For Sale | $1,125,000 | +48.0% | $246 / Sq Ft |
| 01/11/2019 01/11/19 | Sold | $760,000 | -5.0% | $205 / Sq Ft |
| 11/16/2018 11/16/18 | Pending | -- | -- | -- |
| 10/24/2018 10/24/18 | Price Changed | $799,950 | 0.0% | $216 / Sq Ft |
| 10/24/2018 10/24/18 | For Sale | $799,950 | +5.3% | $216 / Sq Ft |
| 10/21/2018 10/21/18 | Off Market | $760,000 | -- | -- |
| 10/03/2018 10/03/18 | For Sale | $820,000 | +7.9% | $222 / Sq Ft |
| 09/30/2018 09/30/18 | Off Market | $760,000 | -- | -- |
| 09/17/2018 09/17/18 | Price Changed | $820,000 | -0.6% | $222 / Sq Ft |
| 09/05/2018 09/05/18 | For Sale | $825,000 | -- | $223 / Sq Ft |
Tax History
| Year | Tax Paid | Tax Assessment Tax Assessment Total Assessment is a certain percentage of the fair market value that is determined by local assessors to be the total taxable value of land and additions on the property. | Land | Improvement |
|---|---|---|---|---|
| 2024 | $12,242 | $992,490 | $330,000 | $662,490 |
| 2023 | $11,450 | $960,940 | $330,000 | $630,940 |
| 2022 | $10,221 | $843,460 | $290,000 | $553,460 |
| 2021 | $9,192 | $741,660 | $280,000 | $461,660 |
| 2020 | $8,761 | $701,900 | $258,000 | $443,900 |
| 2019 | $7,898 | $628,410 | $258,000 | $370,410 |
| 2018 | $7,135 | $620,410 | $250,000 | $370,410 |
| 2017 | $7,265 | $589,440 | $240,000 | $349,440 |
| 2016 | $7,262 | $589,440 | $240,000 | $349,440 |
| 2015 | $6,719 | $563,560 | $240,000 | $323,560 |
| 2014 | $5,999 | $501,000 | $228,000 | $273,000 |
Mortgage History
| Date | Status | Loan Amount | Loan Type |
|---|---|---|---|
| Open | $1,040,600 | New Conventional | |
| Previous Owner | $722,000 | Adjustable Rate Mortgage/ARM |
Deed History
| Date | Type | Sale Price | Title Company |
|---|---|---|---|
| Deed | $1,125,000 | First American Title | |
| Deed | $760,000 | Pruitt Title Llc |
Similar Homes in Falls Church, VA
Source: Bright MLS
MLS Number: VAFX2216396
APN: 0613-10-0031A
- 3825 Birchwood Rd
- 6340 Dogwood Place
- 3706 Quaint Acre Cir
- 4103 Mesa Way
- 6327 Everglades Dr
- 6424 Recreation Ln
- 4026 Downing St
- 4214 Pine Ln
- 6510 Oakwood Dr
- 6406 Holyoke Dr
- 6202 Parkhill Dr
- 3800 Powell Ln Unit 828
- 3800 Powell Ln Unit 703
- 3800 Powell Ln Unit 804
- 3800 Powell Ln Unit 727
- 6384 Lincolnia Rd
- 3747 Powell Ln
- 6530 Oakwood Dr
- 6206 Yellowstone Dr
- 3518 Pinetree Terrace






