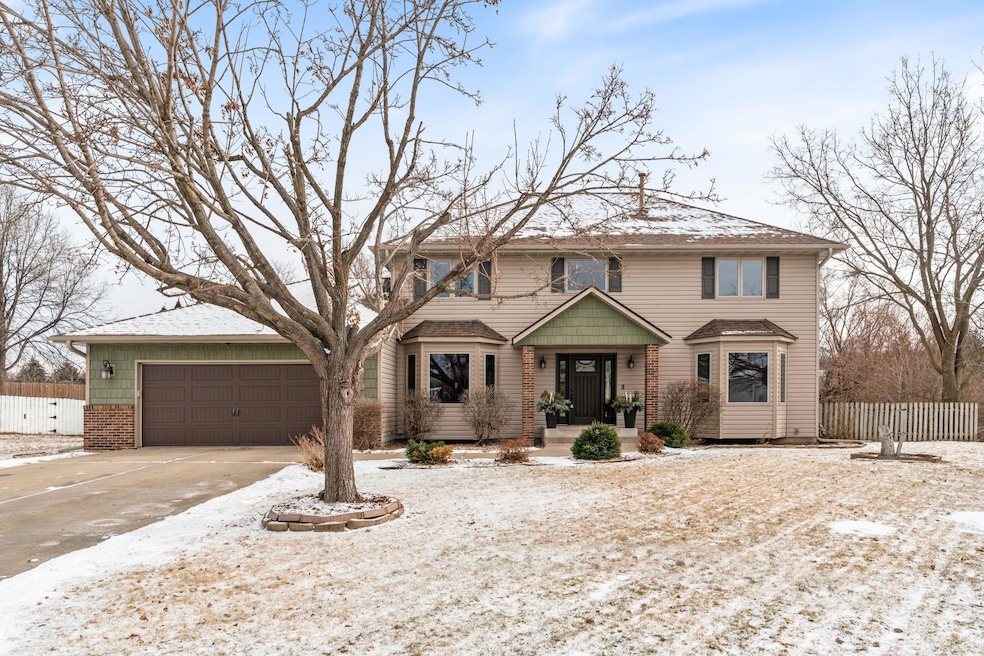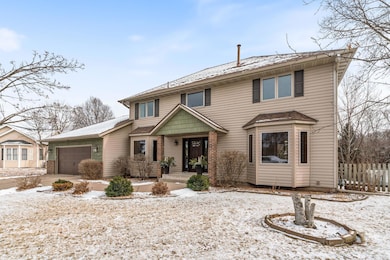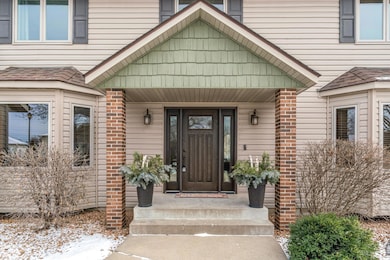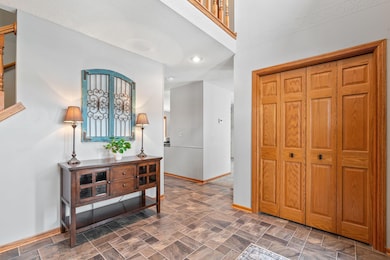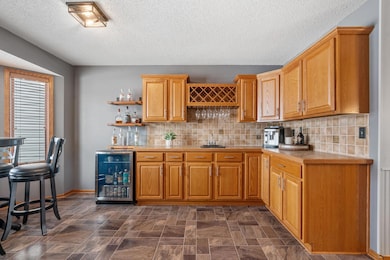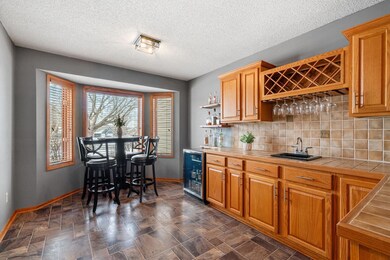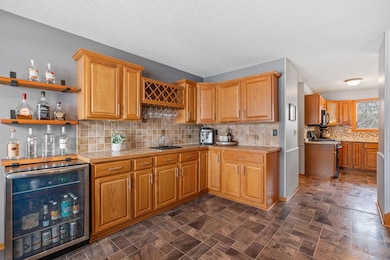
3815 Blackhawk Ridge Place Saint Paul, MN 55122
Highlights
- In Ground Pool
- Deck
- Stainless Steel Appliances
- Two Rivers High School Rated A-
- No HOA
- The kitchen features windows
About This Home
As of March 2025MULTIPLE OFFERS - HIGHEST AND BEST DUE TONIGHT 2/8 AT 7PM. A beautiful two-story home with backyard pool that’s located at the end of a cul-de-sac in sought after ISD 196 in Eagan! Open concept floor plan with tons of natural light, neutral paint & amazing updates. This home is perfect for families & entertaining! Chef’s kitchen features a gas cooktop, stainless steel appliances, kitchen island, granite countertops & backsplash. Spacious living room with fireplace & extra seating / work area. Entertain guests with the main level wet bar! WOW - remodeled owner’s suite with luxury bathroom finishes including a tiled walk-in shower, double sink vanity & soaking tub. Designer walk-in closet with custom organization & shelving. Three bedrooms on one level. Finished walkout lower level with large living room, bedroom & bath. Enjoy summer nights outside with the serene backyard & underground pool. Two and a half car garage with extra bump out. Tons of newer updates including Owner’s bath / closet, roof (2013), furnace & ac, upstairs windows, front exterior siding + more! This home is a rare find in Eagan!
Home Details
Home Type
- Single Family
Est. Annual Taxes
- $5,602
Year Built
- Built in 1994
Lot Details
- 0.44 Acre Lot
- Lot Dimensions are 139x24x26x219x210
- Wood Fence
- Chain Link Fence
Parking
- 2 Car Attached Garage
- Parking Storage or Cabinetry
Home Design
- Architectural Shingle Roof
Interior Spaces
- 2-Story Property
- Wet Bar
- Entrance Foyer
- Family Room
- Living Room with Fireplace
Kitchen
- Range
- Microwave
- Dishwasher
- Stainless Steel Appliances
- Disposal
- The kitchen features windows
Bedrooms and Bathrooms
- 4 Bedrooms
Laundry
- Dryer
- Washer
Finished Basement
- Walk-Out Basement
- Basement Storage
- Natural lighting in basement
Outdoor Features
- In Ground Pool
- Deck
- Patio
Utilities
- Forced Air Heating and Cooling System
- Humidifier
- 200+ Amp Service
Community Details
- No Home Owners Association
- Blackhawk Ridge 2Nd Add Subdivision
Listing and Financial Details
- Assessor Parcel Number 101440102160
Map
Home Values in the Area
Average Home Value in this Area
Property History
| Date | Event | Price | Change | Sq Ft Price |
|---|---|---|---|---|
| 03/17/2025 03/17/25 | Sold | $560,000 | 0.0% | $174 / Sq Ft |
| 02/14/2025 02/14/25 | Pending | -- | -- | -- |
| 02/10/2025 02/10/25 | Off Market | $560,000 | -- | -- |
| 02/07/2025 02/07/25 | For Sale | $535,000 | -- | $167 / Sq Ft |
Tax History
| Year | Tax Paid | Tax Assessment Tax Assessment Total Assessment is a certain percentage of the fair market value that is determined by local assessors to be the total taxable value of land and additions on the property. | Land | Improvement |
|---|---|---|---|---|
| 2023 | $5,602 | $513,400 | $120,900 | $392,500 |
| 2022 | $4,550 | $480,700 | $120,600 | $360,100 |
| 2021 | $4,542 | $405,300 | $104,800 | $300,500 |
| 2020 | $4,948 | $395,300 | $112,100 | $283,200 |
| 2019 | $4,295 | $417,800 | $106,800 | $311,000 |
| 2018 | $4,304 | $384,000 | $101,700 | $282,300 |
| 2017 | $4,519 | $373,000 | $96,900 | $276,100 |
| 2016 | $4,454 | $373,200 | $92,200 | $281,000 |
| 2015 | $4,149 | $360,828 | $91,096 | $269,732 |
| 2014 | -- | $341,426 | $88,256 | $253,170 |
| 2013 | -- | $307,309 | $79,136 | $228,173 |
Mortgage History
| Date | Status | Loan Amount | Loan Type |
|---|---|---|---|
| Open | $448,000 | New Conventional | |
| Previous Owner | $28,550 | New Conventional | |
| Previous Owner | $292,400 | New Conventional | |
| Previous Owner | $215,000 | New Conventional | |
| Previous Owner | $220,000 | New Conventional |
Deed History
| Date | Type | Sale Price | Title Company |
|---|---|---|---|
| Deed | $560,000 | -- |
Similar Homes in Saint Paul, MN
Source: NorthstarMLS
MLS Number: 6656421
APN: 10-14401-02-160
- 1475 W Pond Rd
- 3724 Blackhawk Lake Ct
- 1451 Cutters Ln
- 1438 Kings Wood Rd
- 3698 Pond View Point
- 3955 Versailles Ct
- 1392 Michelle Dr
- 1384 Michelle Dr
- 3690 Birchpond Place
- 3685 Birchpond Rd
- 1345 Crestridge Ln Unit 203
- 3932 Riverton Ave
- 1607 Johnny Cake Ridge Ln
- 3831 Denmark Ave
- 3807 Denmark Ave
- 3694 Denmark Ave
- 3828 Denmark Ave
- 3813 Riverton Ave
- 1718 Monticello Ave
- 1743 Skater Dr
