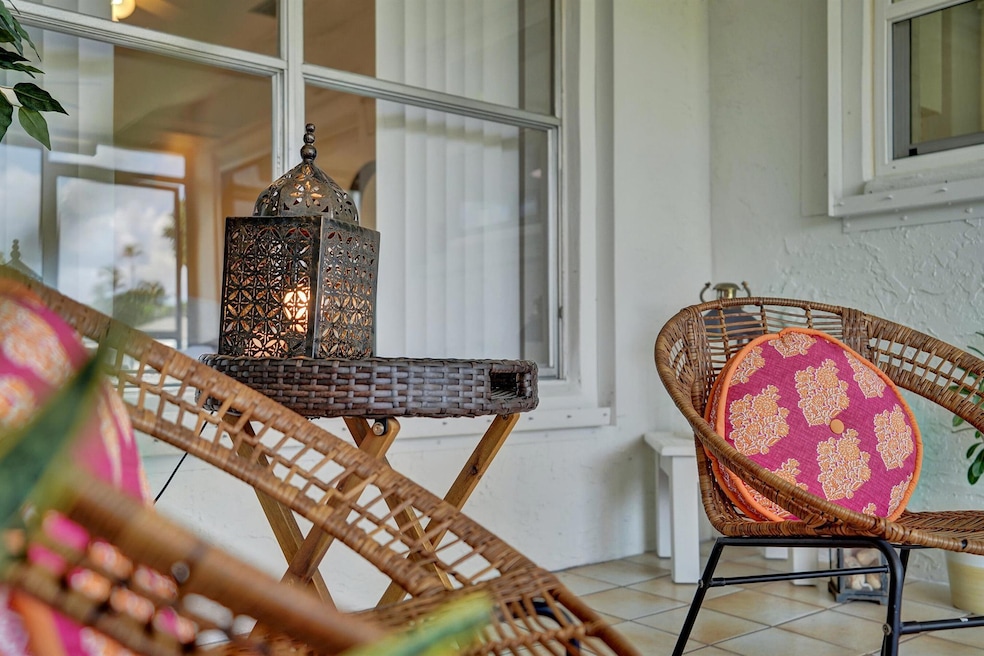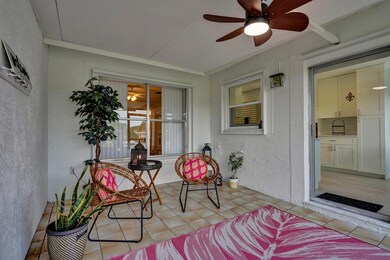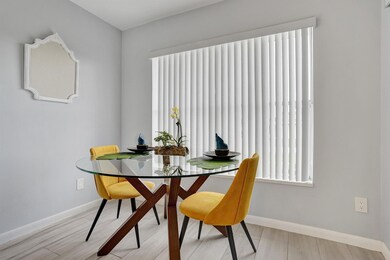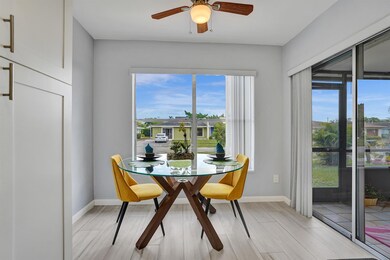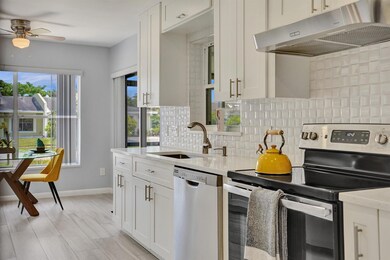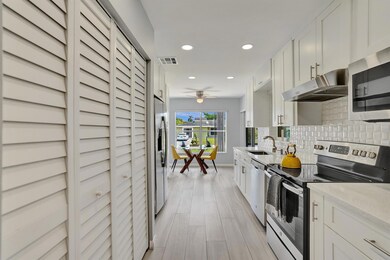
3815 Match Rd Lake Worth, FL 33467
Willow Bend NeighborhoodHighlights
- Clubhouse
- Garden View
- Screened Porch
- Palm Beach Central High School Rated A-
- Furnished
- Community Pool
About This Home
As of January 2025Welcome to this Turnkey, Newly Renovated 3 Bedroom 2 Bath, Beautifully decorated home. Lots of Natural Light, including Skylight in the Dedicated Office. Oversized Living-Room w New Carpeting. Dining-Room with Custom mirrors and New Lighting throughout. New Air Conditioner and Air Handler 2024. Freshly Painted inside and out. Kitchen and 2 Bathrooms were completely renovated in 2022. The Kitchen has Stainless Steel appliances and Quartz Countertops. No Age Restrictions, No Minimum Credit Score for HOA Application.Furniture is not included, but is available for an additional fee.
Townhouse Details
Home Type
- Townhome
Est. Annual Taxes
- $4,923
Year Built
- Built in 1978
Lot Details
- 4,500 Sq Ft Lot
- Sprinkler System
HOA Fees
- $198 Monthly HOA Fees
Home Design
- Shingle Roof
- Tar and Gravel Roof
- Composition Roof
Interior Spaces
- 1,752 Sq Ft Home
- 1-Story Property
- Custom Mirrors
- Furnished
- Built-In Features
- Bar
- Ceiling Fan
- Blinds
- French Doors
- Family Room
- Formal Dining Room
- Den
- Screened Porch
- Garden Views
Kitchen
- Eat-In Kitchen
- Electric Range
- Microwave
- Ice Maker
- Dishwasher
- Disposal
Flooring
- Carpet
- Laminate
- Ceramic Tile
Bedrooms and Bathrooms
- 3 Bedrooms
- 2 Full Bathrooms
- Separate Shower in Primary Bathroom
Laundry
- Laundry Room
- Washer and Dryer
Home Security
Parking
- Over 1 Space Per Unit
- Driveway
Outdoor Features
- Patio
- Shed
Utilities
- Central Heating and Cooling System
- Electric Water Heater
- Cable TV Available
Listing and Financial Details
- Assessor Parcel Number 00424421100040210
Community Details
Overview
- Association fees include common areas, cable TV, pool(s), internet
- 600 Units
- Meed Racquet Club Pl Iii Subdivision
Amenities
- Clubhouse
- Game Room
- Billiard Room
- Community Library
- Bike Room
- Community Wi-Fi
Recreation
- Shuffleboard Court
- Community Pool
- Trails
Pet Policy
- Pets Allowed
Security
- Resident Manager or Management On Site
- Fire and Smoke Detector
Map
Home Values in the Area
Average Home Value in this Area
Property History
| Date | Event | Price | Change | Sq Ft Price |
|---|---|---|---|---|
| 01/09/2025 01/09/25 | Sold | $405,000 | -2.4% | $231 / Sq Ft |
| 10/19/2024 10/19/24 | Price Changed | $415,000 | +1.2% | $237 / Sq Ft |
| 10/19/2024 10/19/24 | Price Changed | $410,000 | -2.4% | $234 / Sq Ft |
| 10/17/2024 10/17/24 | For Sale | $420,000 | -- | $240 / Sq Ft |
Tax History
| Year | Tax Paid | Tax Assessment Tax Assessment Total Assessment is a certain percentage of the fair market value that is determined by local assessors to be the total taxable value of land and additions on the property. | Land | Improvement |
|---|---|---|---|---|
| 2024 | $9,578 | $275,304 | -- | -- |
| 2023 | $7,733 | $187,958 | $0 | $0 |
| 2022 | $3,155 | $172,394 | $0 | $0 |
| 2021 | $2,735 | $158,200 | $0 | $0 |
| 2020 | $2,620 | $150,461 | $0 | $0 |
| 2019 | $2,493 | $144,726 | $0 | $0 |
| 2018 | $2,282 | $144,226 | $0 | $0 |
| 2017 | $2,146 | $137,774 | $0 | $0 |
| 2016 | $1,994 | $108,427 | $0 | $0 |
| 2015 | $1,823 | $100,340 | $0 | $0 |
| 2014 | $1,342 | $92,956 | $0 | $0 |
Mortgage History
| Date | Status | Loan Amount | Loan Type |
|---|---|---|---|
| Previous Owner | $75,000 | Fannie Mae Freddie Mac |
Deed History
| Date | Type | Sale Price | Title Company |
|---|---|---|---|
| Quit Claim Deed | -- | -- | |
| Interfamily Deed Transfer | -- | Safe Harbor Title Agency | |
| Warranty Deed | $225,000 | Attorney | |
| Quit Claim Deed | -- | -- | |
| Interfamily Deed Transfer | -- | -- | |
| Quit Claim Deed | $100 | -- |
Similar Homes in Lake Worth, FL
Source: BeachesMLS
MLS Number: R11029478
APN: 00-42-44-21-10-004-0210
- 3808 Set Dr
- 3856 Ace Rd W
- 3898 Vine Tree Trail Unit B
- 3927 Vine Tree Trail Unit B
- 878 Worcester Ln
- 831 Salem Ln Unit A
- 3741 English Ln Unit A
- 860 Worcester Ln
- 882 Worcester Ln Unit B
- 882 Worcester Ln Unit A
- 886 Worcester Ln
- 868 Worcester Ln Unit B
- 857 Worcester Ln Unit A
- 857 Worcester Ln Unit B
- 7581 English Ct Unit C
- 3710 English Rd Unit A
- 820 Salem Ln Unit B
- 854 Salem Ln
- 3616 Fern Brook Trail Unit A
- 827 Salem Ln Unit 827
