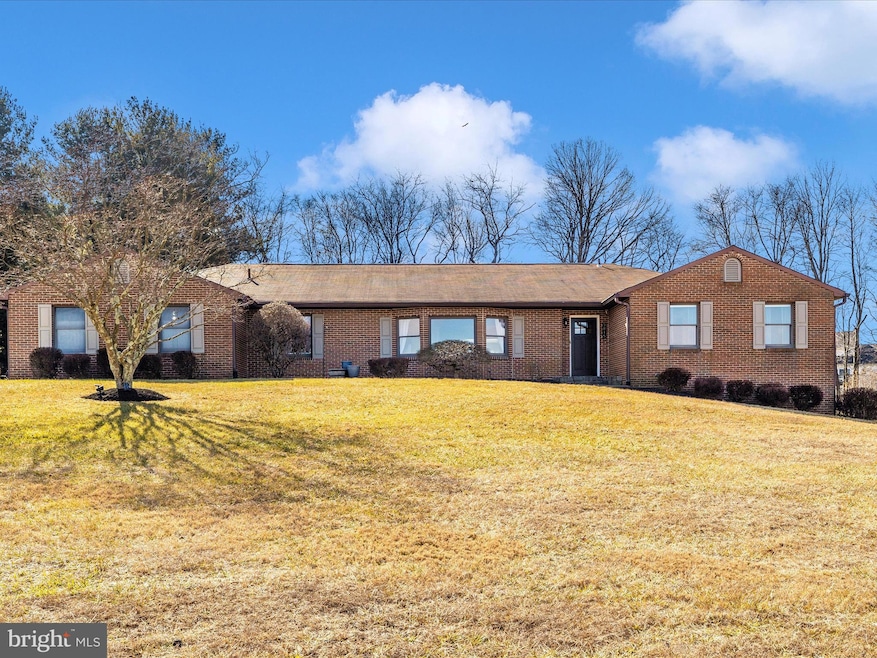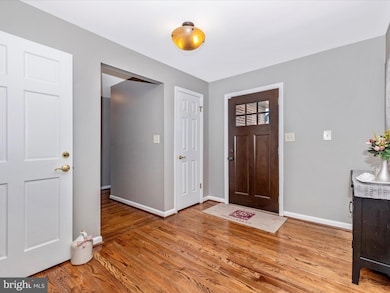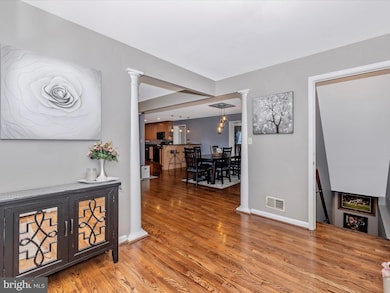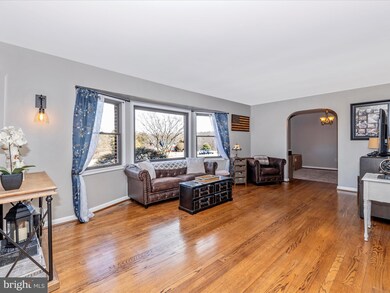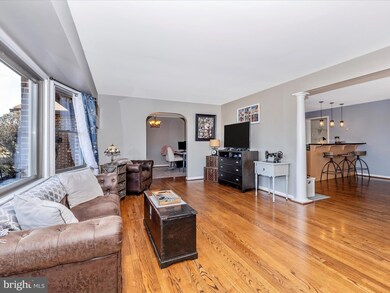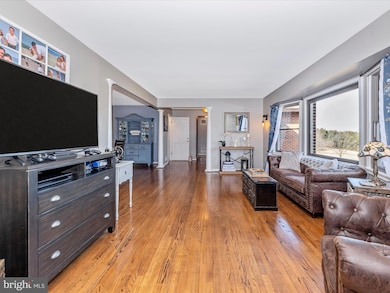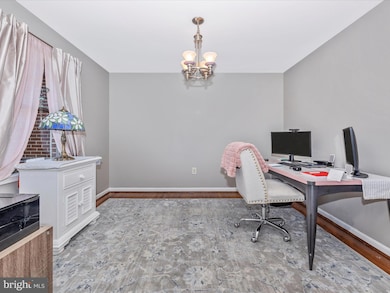
3815 Mount Airy Dr Mount Airy, MD 21771
Highlights
- In Ground Pool
- 3.06 Acre Lot
- Deck
- Mount Airy Elementary School Rated A-
- Open Floorplan
- Private Lot
About This Home
As of March 2025Welcome to 3815 Mount Airy Dr. A beautiful oasis in Mount Airy, on 3 acres with 5 bedrooms, 4 full baths, with tons of room for everyone.
Large well-equipped Kitchen with Granite counter tops and stainless appliances. (Stove, microwave and dishwasher have been replaced in the last 4 Years) There is a large breakfast room in the kitchen with Wood stove, the Formal Living room has large bay window and looks out over the front yard. The formal dining room has been used as an office for the last 4 years. Huge family room off the kitchen with gas fireplace. Large deck off the Family room. Laundry is on the main level outside Primary suite.
The luxury primary bedroom with a gas fireplace, skylight, huge walk in closet and upgraded primary bath with separate sinks, soaking tub and separate shower. Walk out the sliding glass door to private Patio with Hot tub hookups. 3 more bedrooms on the main level, one with its own private bathroom. Hall bath has newer toilet and vanity. Most of the house has been freshly painted.
Walk out lower level has a kitchenette with cabinets, a microwave, and refrigerator. Rec- room and 5th bedroom, full bath and Second (stacked) Washer and Dryer set, and storage. The carpet was recently replaced.
The yard is amazing with a beautiful inground pool. Trex decking surrounds the pool, with additional paver patio, stone retaining wall and fence. Siding in the rear of the house was replaced in 2021
Home has 2 separate Heating and Air conditioning zones, plus separate water heater for the Primary suite and laundry room, and a second water heater for the other bathrooms. Radon remediation system, new driveway was put in back in 2023 and resealed in 2024. The list goes on. List of updates and upgrades in the documents.
Home Details
Home Type
- Single Family
Est. Annual Taxes
- $6,955
Year Built
- Built in 1983
Lot Details
- 3.06 Acre Lot
- Landscaped
- Extensive Hardscape
- Private Lot
- Property is in very good condition
- Property is zoned AGRIC
Parking
- 2 Car Attached Garage
- Side Facing Garage
- Garage Door Opener
- Driveway
Home Design
- Rambler Architecture
- Brick Exterior Construction
- Block Foundation
- Asphalt Roof
- Concrete Perimeter Foundation
Interior Spaces
- Property has 2 Levels
- Open Floorplan
- Built-In Features
- Vaulted Ceiling
- Skylights
- Recessed Lighting
- 3 Fireplaces
- Window Treatments
- Window Screens
- Sliding Doors
- Six Panel Doors
- Family Room Off Kitchen
- Living Room
- Breakfast Room
- Dining Area
- Library
- Game Room
Kitchen
- Microwave
- Extra Refrigerator or Freezer
- Ice Maker
- Dishwasher
- Upgraded Countertops
Flooring
- Wood
- Carpet
Bedrooms and Bathrooms
- En-Suite Primary Bedroom
- En-Suite Bathroom
- Whirlpool Bathtub
Laundry
- Laundry Room
- Front Loading Dryer
- Front Loading Washer
Partially Finished Basement
- Walk-Out Basement
- Connecting Stairway
- Side Basement Entry
- Crawl Space
- Basement Windows
Outdoor Features
- In Ground Pool
- Deck
- Patio
- Shed
Schools
- Parrs Ridge Elementary School
- Mt Airy Middle School
- South Carroll High School
Utilities
- Zoned Heating and Cooling
- Air Source Heat Pump
- Vented Exhaust Fan
- Well
- Electric Water Heater
- On Site Septic
- Septic Tank
- Cable TV Available
Community Details
- No Home Owners Association
- Airy Estates Subdivision
Listing and Financial Details
- Tax Lot 16A
- Assessor Parcel Number 0713008655
Map
Home Values in the Area
Average Home Value in this Area
Property History
| Date | Event | Price | Change | Sq Ft Price |
|---|---|---|---|---|
| 03/12/2025 03/12/25 | Sold | $865,000 | +1.8% | $219 / Sq Ft |
| 02/19/2025 02/19/25 | Pending | -- | -- | -- |
| 02/14/2025 02/14/25 | For Sale | $850,000 | +54.6% | $215 / Sq Ft |
| 09/26/2016 09/26/16 | Sold | $549,900 | 0.0% | $139 / Sq Ft |
| 08/18/2016 08/18/16 | Pending | -- | -- | -- |
| 08/13/2016 08/13/16 | Price Changed | $549,900 | -4.3% | $139 / Sq Ft |
| 05/03/2016 05/03/16 | For Sale | $574,900 | 0.0% | $145 / Sq Ft |
| 01/11/2012 01/11/12 | Rented | $2,700 | -10.0% | -- |
| 12/12/2011 12/12/11 | Under Contract | -- | -- | -- |
| 08/24/2011 08/24/11 | For Rent | $3,000 | -- | -- |
Tax History
| Year | Tax Paid | Tax Assessment Tax Assessment Total Assessment is a certain percentage of the fair market value that is determined by local assessors to be the total taxable value of land and additions on the property. | Land | Improvement |
|---|---|---|---|---|
| 2024 | $6,893 | $610,200 | $200,200 | $410,000 |
| 2023 | $6,643 | $587,833 | $0 | $0 |
| 2022 | $6,392 | $565,467 | $0 | $0 |
| 2021 | $12,514 | $543,100 | $170,200 | $372,900 |
| 2020 | $6,139 | $537,967 | $0 | $0 |
| 2019 | $6,081 | $532,833 | $0 | $0 |
| 2018 | $5,969 | $527,700 | $170,200 | $357,500 |
| 2017 | $5,755 | $508,533 | $0 | $0 |
| 2016 | -- | $489,367 | $0 | $0 |
| 2015 | -- | $470,200 | $0 | $0 |
| 2014 | -- | $470,200 | $0 | $0 |
Mortgage History
| Date | Status | Loan Amount | Loan Type |
|---|---|---|---|
| Open | $778,415 | New Conventional | |
| Closed | $778,415 | New Conventional | |
| Previous Owner | $80,780 | Credit Line Revolving | |
| Previous Owner | $548,250 | New Conventional | |
| Previous Owner | $80,000 | Commercial | |
| Previous Owner | $20,200 | Commercial | |
| Previous Owner | $526,556 | FHA | |
| Previous Owner | $438,800 | VA | |
| Previous Owner | $478,000 | Stand Alone Second | |
| Previous Owner | $25,000 | Stand Alone Second | |
| Previous Owner | $15,000 | Credit Line Revolving | |
| Previous Owner | $490,000 | Stand Alone Refi Refinance Of Original Loan | |
| Previous Owner | $412,300 | Purchase Money Mortgage | |
| Previous Owner | $412,300 | Purchase Money Mortgage |
Deed History
| Date | Type | Sale Price | Title Company |
|---|---|---|---|
| Deed | $865,000 | Lawyers Express Title | |
| Deed | $865,000 | Lawyers Express Title | |
| Deed | $549,900 | Old Republic Natl Title Ins | |
| Deed | $589,000 | -- | |
| Deed | $589,000 | -- | |
| Deed | $280,000 | -- | |
| Deed | $31,500 | -- |
Similar Homes in Mount Airy, MD
Source: Bright MLS
MLS Number: MDCR2025156
APN: 13-008655
- 5743 Buffalo Rd
- 6640 Christy Acres Cir
- 6603 Jacks Ct
- 3683 Falling Green Way
- 406 Saddleback Trail
- 3421 Tuckaway Dr
- 1702 Fieldbrook Ln
- 1307 Scotch Heather Ave
- 1412 Summer Sweet Ln
- 14336 Shirley Bohn Rd
- 6092 Toursome Dr
- 129 Meadowlark Ave
- 718 Robinwood Dr
- 3092 Ballesteras Ct
- 715 Horpel Dr
- 0 Cabbage Spring Rd
- 0 Watersville Rd Unit MDCR2019316
- 1313 Quarterstaff Trail
- 6231 Woodville Rd
- 808 Kingsbridge Terrace
