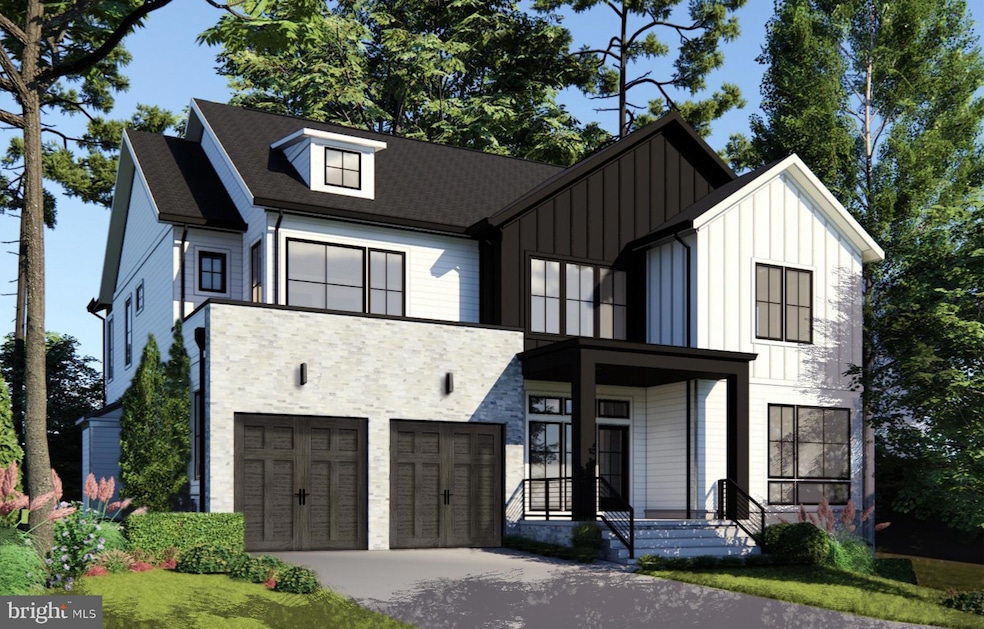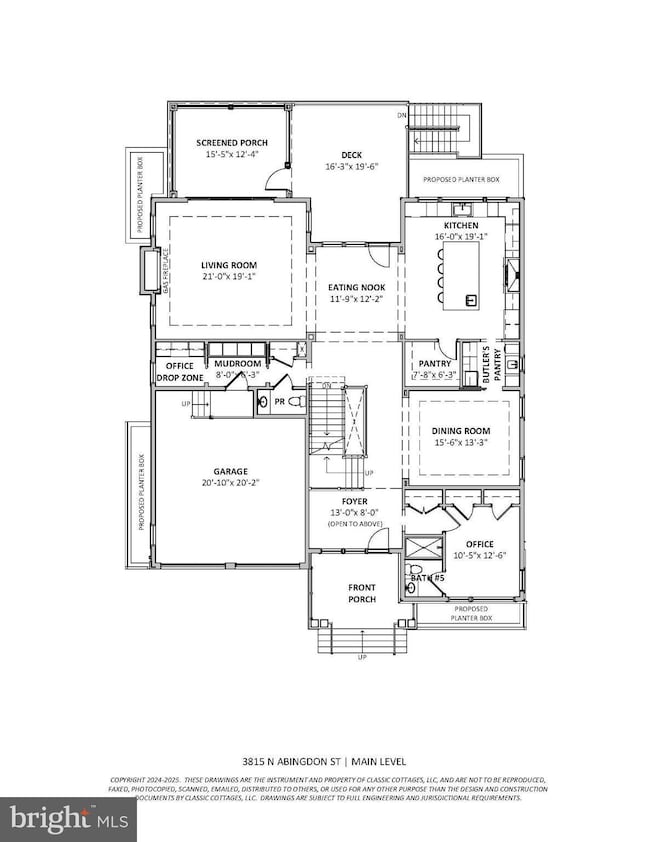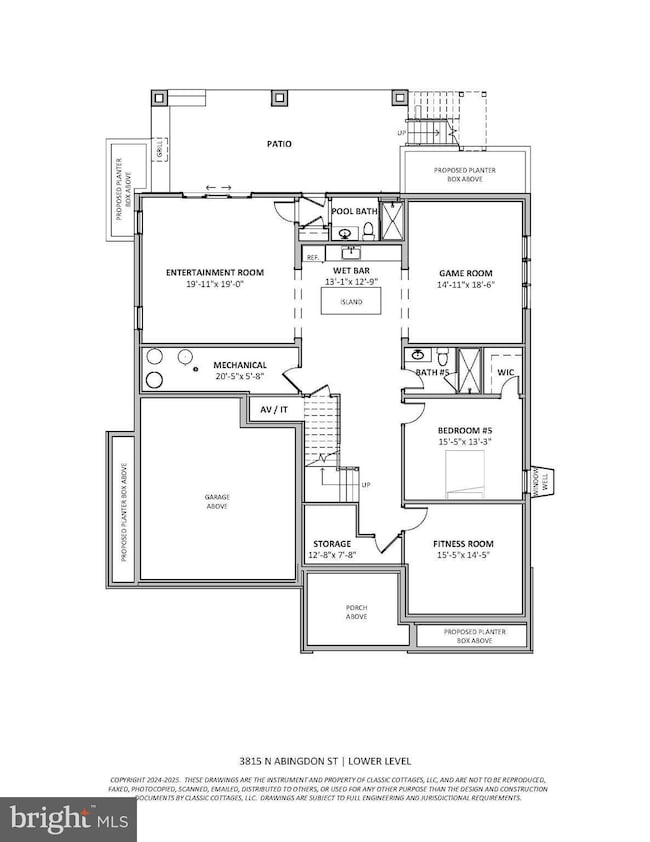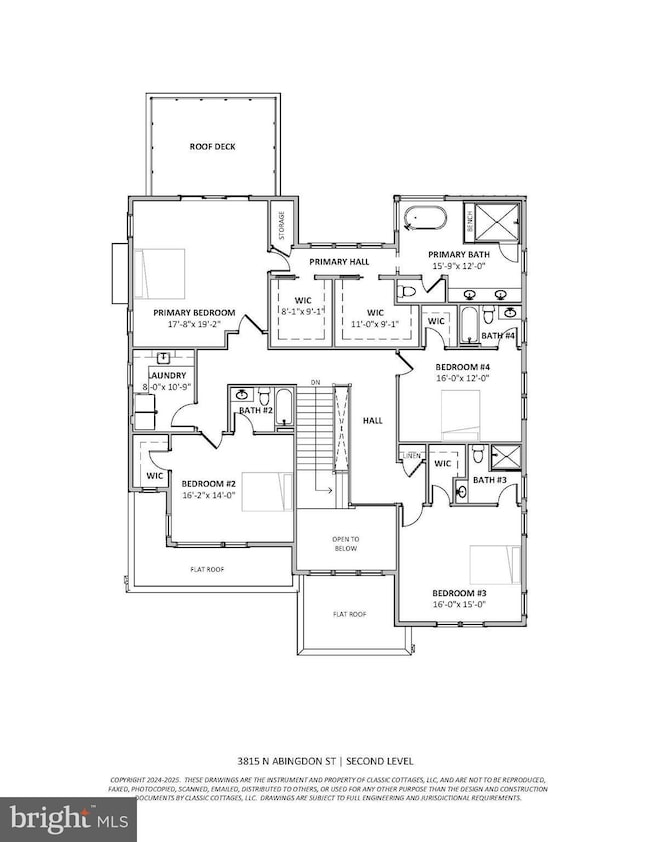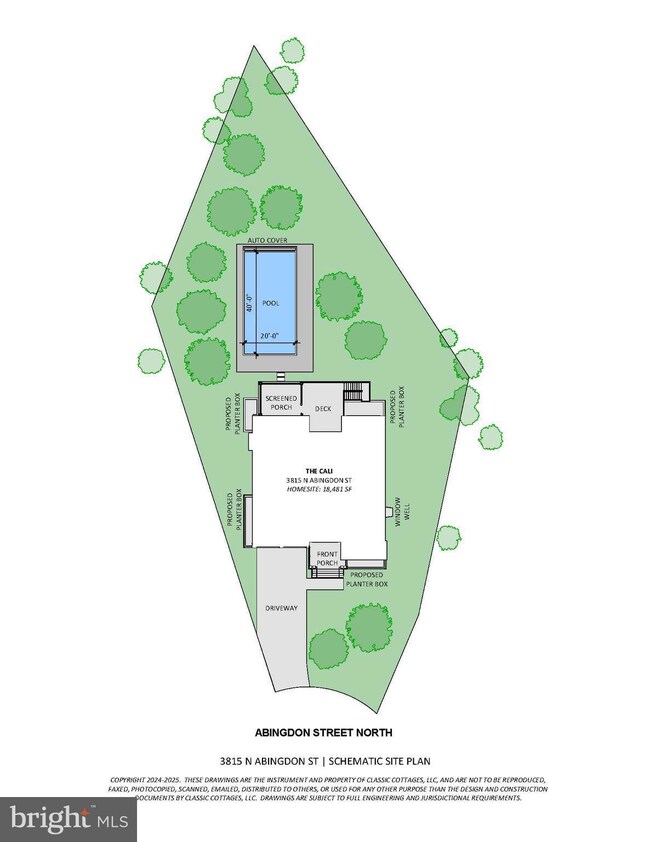
3815 N Abingdon St Arlington, VA 22207
Old Glebe NeighborhoodEstimated payment $22,495/month
Highlights
- New Construction
- Private Pool
- Open Floorplan
- Jamestown Elementary School Rated A
- Gourmet Kitchen
- Deck
About This Home
Welcome to the Cali by Classic Cottages, a stunning new home in the highly sought-after Country Club Hills neighborhood of Arlington, VA. Situated on an 18,000 square foot lot, this beautifully designed residence blends sophisticated style with modern comforts, offering upscale amenities - including a backyard 20'x40' saltwater heated pool with an auto-cover, spacious living, and an ideal location for both relaxation and entertaining.
The main level features a versatile study or main-level suite, ideal for working from home or hosting guests with privacy and comfort. The gourmet kitchen is a chef's dream, boasting a large central island, sleek quartz countertops, and top-of-the-line Thermador appliances. Adjacent to the kitchen is a charming butler’s pantry, offering added convenience. The open flow between the dining room and kitchen makes it easy to host both formal and casual meals. The expansive living area leads to a cozy eating nook, which opens out to a large deck – perfect for dining al fresco or enjoying the outdoors. From the living room, you’ll step into a tranquil screened porch, outfitted with a built-in grill and providing a beautiful view of the new pool. The main level also includes a mudroom with built-in cubbies and an additional powder room for convenience.
Upstairs, the spacious primary bedroom suite features two walk-in closets and an elegant en-suite bathroom. Sliding glass doors lead directly to the private rooftop deck, offering a perfect spot to relax and enjoy the view. There are three additional bedrooms, each with its own en-suite bathroom, ensuring privacy and luxury for family and guests. The laundry room is conveniently located on this level, adding ease to your daily routine.
The walkout basement is an entertainer's paradise, with a large recreation room, a versatile entertainment room, and a wet bar for serving drinks and snacks. There’s also a fitness or bonus room that can be customized to suit your needs, whether for exercise, play, or work. The basement includes a fifth bedroom and full bathroom, perfect for guests or additional family members. Step outside from the basement to the patio and pool area, where you can enjoy the outdoor oasis. An additional bathroom near the pool adds convenience for outdoor gatherings.
Home Details
Home Type
- Single Family
Est. Annual Taxes
- $12,069
Year Built
- Built in 2025 | New Construction
Lot Details
- 0.42 Acre Lot
- Property is in excellent condition
- Property is zoned R-10
Parking
- 2 Car Attached Garage
- Front Facing Garage
Home Design
- Transitional Architecture
- Brick Exterior Construction
- Architectural Shingle Roof
- Passive Radon Mitigation
- HardiePlank Type
Interior Spaces
- Property has 3 Levels
- Open Floorplan
- Wet Bar
- Ceiling height of 9 feet or more
- Recessed Lighting
- 1 Fireplace
- Mud Room
- Entrance Foyer
- Great Room
- Living Room
- Dining Room
- Bonus Room
- Game Room
- Finished Basement
Kitchen
- Gourmet Kitchen
- Breakfast Room
- Butlers Pantry
- Gas Oven or Range
- Range Hood
- Built-In Microwave
- Freezer
- Ice Maker
- Dishwasher
- Stainless Steel Appliances
- Kitchen Island
- Disposal
Flooring
- Wood
- Carpet
- Ceramic Tile
Bedrooms and Bathrooms
- Walk-In Closet
Laundry
- Laundry Room
- Washer and Dryer Hookup
Outdoor Features
- Private Pool
- Deck
- Screened Patio
- Outdoor Grill
- Porch
Schools
- Jamestown Elementary School
- Williamsburg Middle School
- Yorktown High School
Utilities
- Forced Air Zoned Heating and Cooling System
- Heat Pump System
- Natural Gas Water Heater
Community Details
- No Home Owners Association
- Built by Classic Cottages
- Country Club Hills Subdivision
Listing and Financial Details
- Tax Lot 8-A
- Assessor Parcel Number 03-073-014
Map
Home Values in the Area
Average Home Value in this Area
Tax History
| Year | Tax Paid | Tax Assessment Tax Assessment Total Assessment is a certain percentage of the fair market value that is determined by local assessors to be the total taxable value of land and additions on the property. | Land | Improvement |
|---|---|---|---|---|
| 2024 | $12,069 | $1,168,300 | $998,400 | $169,900 |
| 2023 | $11,812 | $1,146,800 | $998,400 | $148,400 |
| 2022 | $11,211 | $1,088,400 | $943,400 | $145,000 |
| 2021 | $10,611 | $1,030,200 | $890,400 | $139,800 |
| 2020 | $10,238 | $997,900 | $865,400 | $132,500 |
| 2019 | $10,055 | $980,000 | $847,500 | $132,500 |
| 2018 | $9,698 | $964,000 | $819,300 | $144,700 |
| 2017 | $9,129 | $907,500 | $762,800 | $144,700 |
| 2016 | $9,011 | $909,300 | $762,800 | $146,500 |
| 2015 | $8,364 | $839,800 | $717,600 | $122,200 |
| 2014 | $7,933 | $796,500 | $678,000 | $118,500 |
Property History
| Date | Event | Price | Change | Sq Ft Price |
|---|---|---|---|---|
| 02/11/2025 02/11/25 | For Sale | $3,850,000 | +183.1% | $571 / Sq Ft |
| 04/16/2024 04/16/24 | Sold | $1,360,000 | +0.7% | $583 / Sq Ft |
| 03/14/2024 03/14/24 | For Sale | $1,350,000 | -- | $579 / Sq Ft |
Deed History
| Date | Type | Sale Price | Title Company |
|---|---|---|---|
| Bargain Sale Deed | $1,360,000 | None Listed On Document |
Mortgage History
| Date | Status | Loan Amount | Loan Type |
|---|---|---|---|
| Open | $2,414,274 | Credit Line Revolving |
Similar Homes in the area
Source: Bright MLS
MLS Number: VAAR2053344
APN: 03-073-014
- 4608 37th St N
- 3722 N Wakefield St
- 4622 N Dittmar Rd
- 3612 N Glebe Rd
- 4755 40th St N
- 4911 37th St N
- 3532 N Valley St
- 4520 N Dittmar Rd
- 4508 41st St N
- 4018 N Chesterbrook Rd
- 4653 34th St N
- 4745 Little Falls Rd
- 1709 Forest Ln
- 4416 41st St N
- 4929 34th Rd N
- 1740 Atoga Ave
- 1742 Atoga Ave
- 5922 Chesterbrook Rd
- 4614 33rd St N
- 3609 N Upland St
