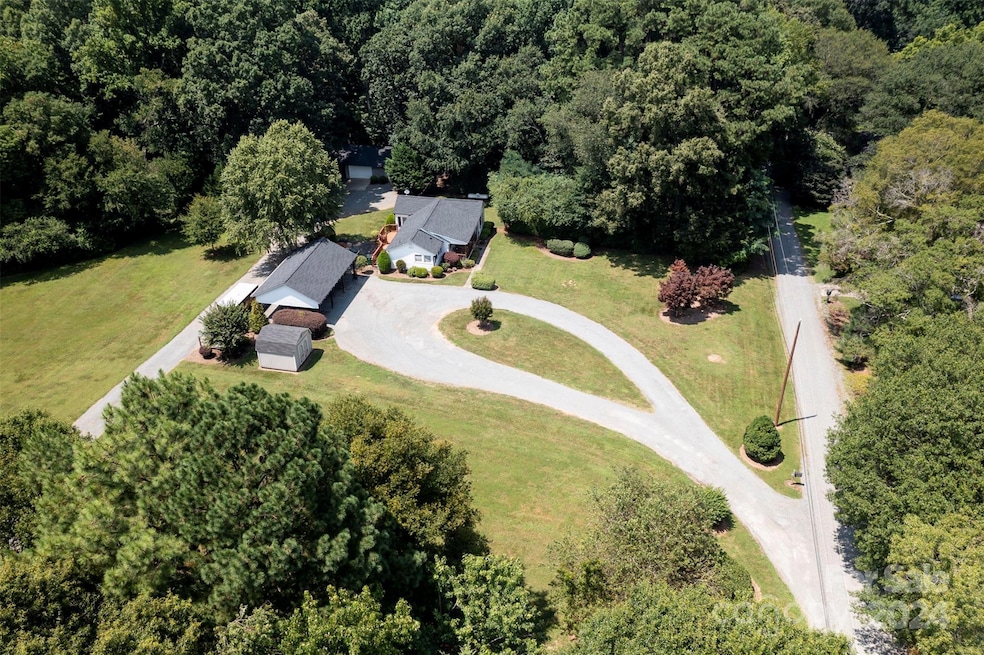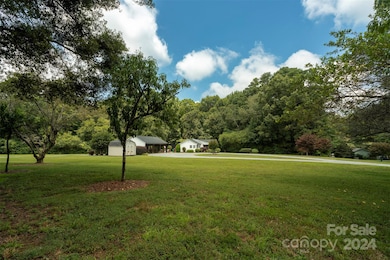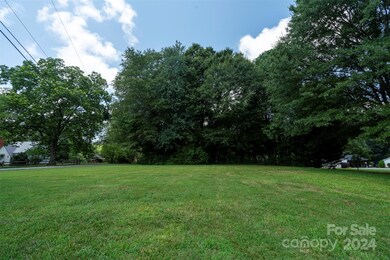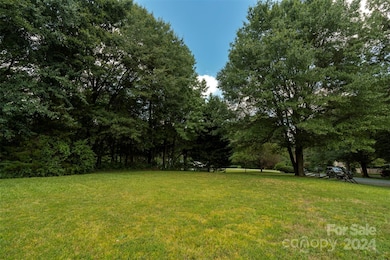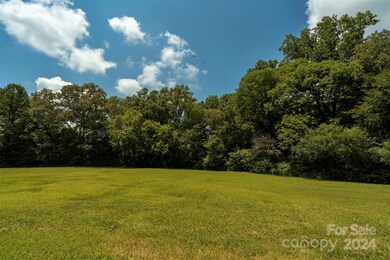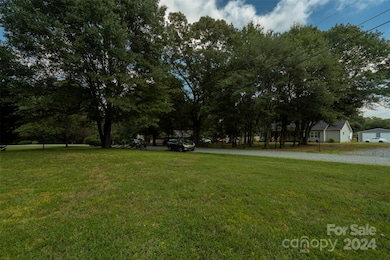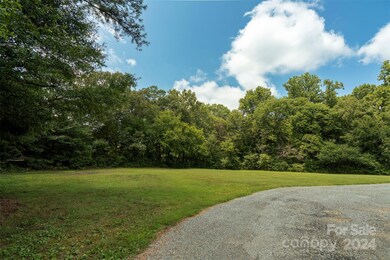
3816 Alton St Huntersville, NC 28078
Mountain Island NeighborhoodEstimated payment $4,653/month
Highlights
- Deck
- Terrace
- 1 Car Detached Garage
- Wood Flooring
- Circular Driveway
- Front Porch
About This Home
7.36 acres, 921 feet road frontage on Alton St. 412 feet frontage on Midas Spring Road. Land can be subdivided. Beautiful property with cleared acreage and mature hardwood forest. 33x22 carport , 24x30 shop heated with wood stove. Has 220 and water in shop. 24x12 carport attached to shop. 28x25 patio with pergola and large deck overlooks rear yard. Covered front porch. Home total renovation in 2002. Office space could be used as 3rd bedroom. New roof, gutters 2021. New well pump and tank 2022. New HVAC system 2025. House set up to connect to a generator. City water and sewer available. Land classified as unincorporated, no city tax. Interesting history fact, see pictures of the fountain of youth on property built in the late 1800s. 20 minutes to Charlotte, Airport and Lake Norman. Convenient to Mountain Island Lake and Latta Park.
Listing Agent
Century 21 Murphy & Rudolph Brokerage Email: jmurphy@c21murphyrudolph.com License #40248

Co-Listing Agent
Century 21 Murphy & Rudolph Brokerage Email: jmurphy@c21murphyrudolph.com License #144160
Home Details
Home Type
- Single Family
Est. Annual Taxes
- $2,250
Year Built
- Built in 1941
Parking
- 1 Car Detached Garage
- Detached Carport Space
- Circular Driveway
- 4 Open Parking Spaces
Home Design
- Vinyl Siding
Interior Spaces
- 1,086 Sq Ft Home
- 1-Story Property
- Crawl Space
- Home Security System
Kitchen
- Electric Range
- Dishwasher
Flooring
- Wood
- Vinyl
Bedrooms and Bathrooms
- 2 Main Level Bedrooms
- 1 Full Bathroom
Outdoor Features
- Deck
- Patio
- Terrace
- Front Porch
Schools
- Long Creek Elementary School
- Bradley Middle School
- Hopewell High School
Utilities
- Forced Air Heating and Cooling System
- Heating System Uses Propane
- Septic Tank
Additional Features
- Lot Dimensions are 921x411x320x194x151x447x259
- Trailer Storage
Listing and Financial Details
- Assessor Parcel Number 023-052-08
Map
Home Values in the Area
Average Home Value in this Area
Tax History
| Year | Tax Paid | Tax Assessment Tax Assessment Total Assessment is a certain percentage of the fair market value that is determined by local assessors to be the total taxable value of land and additions on the property. | Land | Improvement |
|---|---|---|---|---|
| 2023 | $2,250 | $414,200 | $265,000 | $149,200 |
| 2022 | $2,250 | $262,700 | $158,100 | $104,600 |
| 2021 | $2,229 | $262,700 | $158,100 | $104,600 |
| 2020 | $2,196 | $262,700 | $158,100 | $104,600 |
| 2019 | $2,178 | $262,700 | $158,100 | $104,600 |
| 2018 | $3,027 | $275,700 | $178,300 | $97,400 |
| 2017 | $3,002 | $275,700 | $178,300 | $97,400 |
| 2016 | $2,990 | $275,700 | $178,300 | $97,400 |
| 2015 | $2,987 | $275,700 | $178,300 | $97,400 |
| 2014 | $2,936 | $0 | $0 | $0 |
Property History
| Date | Event | Price | Change | Sq Ft Price |
|---|---|---|---|---|
| 04/11/2025 04/11/25 | Price Changed | $799,900 | -3.0% | $737 / Sq Ft |
| 09/04/2024 09/04/24 | For Sale | $824,900 | -- | $760 / Sq Ft |
Deed History
| Date | Type | Sale Price | Title Company |
|---|---|---|---|
| Warranty Deed | $133,000 | -- | |
| Warranty Deed | -- | -- | |
| Legal Action Court Order | $133,000 | -- |
Mortgage History
| Date | Status | Loan Amount | Loan Type |
|---|---|---|---|
| Open | $62,100 | Credit Line Revolving | |
| Open | $201,728 | VA | |
| Closed | $221,314 | VA | |
| Closed | $248,000 | New Conventional | |
| Closed | $220,000 | Fannie Mae Freddie Mac | |
| Closed | $220,000 | Unknown | |
| Closed | $38,000 | Credit Line Revolving | |
| Closed | $180,000 | Unknown | |
| Closed | $126,300 | No Value Available |
Similar Homes in Huntersville, NC
Source: Canopy MLS (Canopy Realtor® Association)
MLS Number: 4176946
APN: 023-052-08
- 9614 Beatties Ford Rd
- 7932 Hedrick Cir
- 7016 Butternut Oak Tr
- 9007 Beatties Ford Rd
- 7020 Butternut Oak Tr
- 9003 Beatties Ford Rd
- 7024 Butternut Oak Tr
- 7023 Butternut Oak Tr
- 7027 Butternut Oak Tr
- 7031 Butternut Oak Tr
- 7035 Butternut Oak Tr
- 9820 Janeiro Dr
- 8733 Canter Post Dr
- 8707 Copenhagen Ln
- 8718 Canter Post Dr
- 9029 Miriam Dr
- 4718 Sahalee Ln
- 9025 Shields Dr
- 7810 Trotter Rd
- 8018 Trotter Rd
