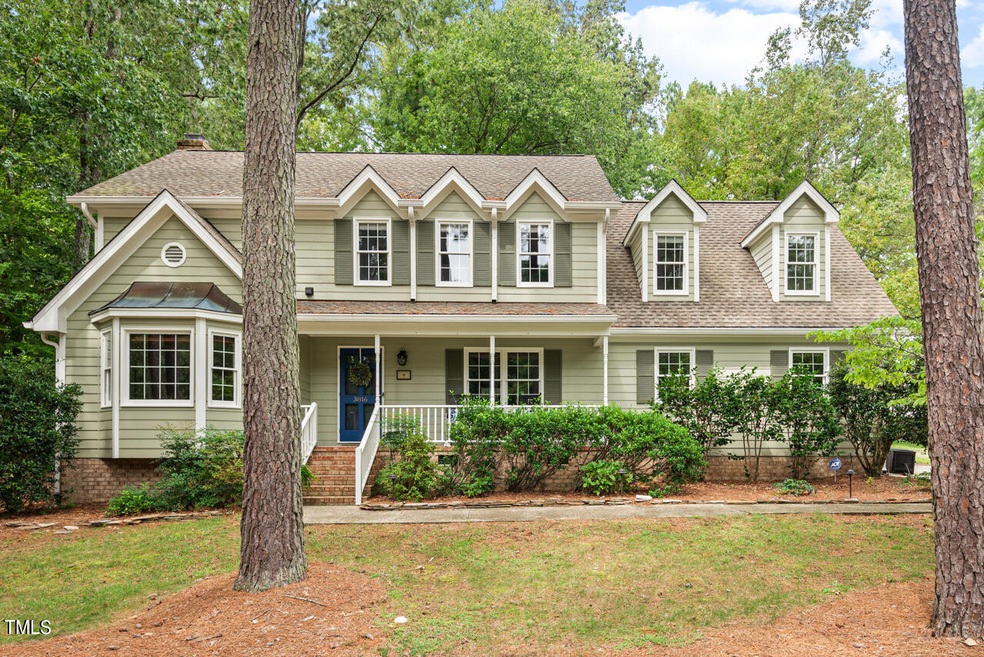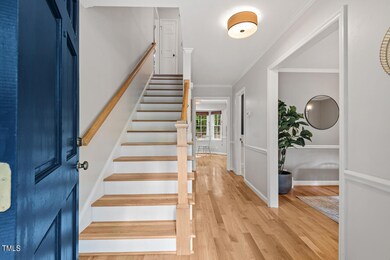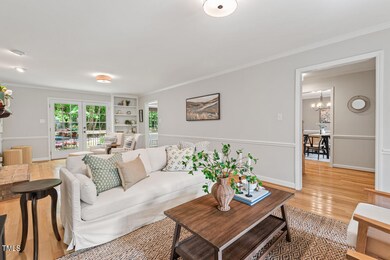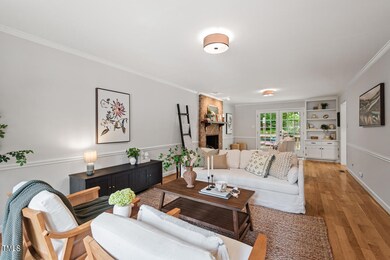
3816 Colorado Ave Durham, NC 27707
Patterson Place NeighborhoodHighlights
- Deck
- Wood Flooring
- No HOA
- Traditional Architecture
- Quartz Countertops
- Covered patio or porch
About This Home
As of October 2024If you are looking for a wonderful home on over ½ acre in a great neighborhood in a
convenient location, look no further! This home has 3BRs, a large bonus room/4th BR, 2½ baths. Rocking chair front porch. Hardwood floors on the main floor and on stairs. New light fixtures. Dual zone HVAC systems. Smooth ceilings throughout. A large family room can be configured in many ways and has a masonry, propane gas-log fireplace. Double doors from the family room open onto the newly built deck and look onto a wooded back yard. The kitchen has honed-quartz counters, undermount sink, neutral, tasteful tile backsplash, S/S appliances (Bosch DW), propane gas range, and built-in microwave. Refrigerator conveys. Custom-built pull-out drawers in the pantry! Bay window in breakfast nook captures light. Formal Dining Room. Brand new carpet upstairs. Generously sized primary bedroom with walk-in closet; primary bath has Quartz counters, double sinks, walk-in shower. Remaining BRs are also nicely sized with ample closet space. Side-entry garage has built-ins which are perfect for the DIY enthusiast, woodworker, etc. Separate doors in the garage lead to the kitchen and to the back yard.
Home Details
Home Type
- Single Family
Est. Annual Taxes
- $5,368
Year Built
- Built in 1984
Lot Details
- 0.56 Acre Lot
- Lot Dimensions are 125 x 22 x 229 x 144 x 142
- Landscaped
Parking
- 2 Car Attached Garage
- Inside Entrance
- Side Facing Garage
Home Design
- Traditional Architecture
- Shingle Roof
- Masonite
Interior Spaces
- 2,347 Sq Ft Home
- 2-Story Property
- Bookcases
- Gas Log Fireplace
- Propane Fireplace
- Entrance Foyer
- Living Room with Fireplace
- Breakfast Room
- Dining Room
- Basement
- Crawl Space
- Pull Down Stairs to Attic
Kitchen
- Eat-In Kitchen
- Free-Standing Gas Range
- Microwave
- Dishwasher
- Quartz Countertops
- Disposal
Flooring
- Wood
- Carpet
- Vinyl
Bedrooms and Bathrooms
- 4 Bedrooms
- Walk-In Closet
- Double Vanity
- Bathtub with Shower
- Shower Only
Laundry
- Laundry Room
- Laundry on upper level
Outdoor Features
- Deck
- Covered patio or porch
Schools
- Murray Massenburg Elementary School
- Githens Middle School
- Jordan High School
Utilities
- Central Air
- Heat Pump System
- Propane
- Electric Water Heater
- Fuel Tank
Community Details
- No Home Owners Association
- Bent Creek Subdivision
Listing and Financial Details
- Assessor Parcel Number 070996988585
Map
Home Values in the Area
Average Home Value in this Area
Property History
| Date | Event | Price | Change | Sq Ft Price |
|---|---|---|---|---|
| 10/17/2024 10/17/24 | Sold | $615,000 | +10.0% | $262 / Sq Ft |
| 09/21/2024 09/21/24 | Pending | -- | -- | -- |
| 09/19/2024 09/19/24 | For Sale | $559,000 | -- | $238 / Sq Ft |
Tax History
| Year | Tax Paid | Tax Assessment Tax Assessment Total Assessment is a certain percentage of the fair market value that is determined by local assessors to be the total taxable value of land and additions on the property. | Land | Improvement |
|---|---|---|---|---|
| 2024 | $5,368 | $384,819 | $78,050 | $306,769 |
| 2023 | $5,041 | $384,819 | $78,050 | $306,769 |
| 2022 | $4,925 | $384,819 | $78,050 | $306,769 |
| 2021 | $4,902 | $384,819 | $78,050 | $306,769 |
| 2020 | $4,787 | $384,819 | $78,050 | $306,769 |
| 2019 | $4,787 | $384,819 | $78,050 | $306,769 |
| 2018 | $4,251 | $313,360 | $62,440 | $250,920 |
| 2017 | $4,219 | $313,360 | $62,440 | $250,920 |
| 2016 | $4,077 | $370,730 | $62,440 | $308,290 |
| 2015 | $3,633 | $262,430 | $61,279 | $201,151 |
| 2014 | $3,633 | $262,430 | $61,279 | $201,151 |
Mortgage History
| Date | Status | Loan Amount | Loan Type |
|---|---|---|---|
| Open | $492,000 | New Conventional | |
| Previous Owner | $285,000 | New Conventional | |
| Previous Owner | $342,000 | Adjustable Rate Mortgage/ARM | |
| Previous Owner | $200,600 | New Conventional | |
| Previous Owner | $196,000 | New Conventional | |
| Previous Owner | $196,300 | New Conventional | |
| Previous Owner | $202,000 | Unknown | |
| Previous Owner | $204,800 | Purchase Money Mortgage | |
| Previous Owner | $206,150 | No Value Available |
Deed History
| Date | Type | Sale Price | Title Company |
|---|---|---|---|
| Warranty Deed | $615,000 | None Listed On Document | |
| Warranty Deed | $385,000 | None Available | |
| Warranty Deed | $380,000 | None Available | |
| Warranty Deed | $256,000 | None Available | |
| Warranty Deed | $217,000 | -- |
Similar Homes in Durham, NC
Source: Doorify MLS
MLS Number: 10053563
APN: 136166
- 9 Morgans Ridge Ln
- 4303 Thetford Rd
- 3826 Regent Rd
- 5806 Woodberry Rd
- 3706 Darwin Rd
- 8 Bryncastle Ct
- 3946 Nottaway Rd
- 3804 Nottaway Rd
- 3612 Darwin Rd
- 5406 Garrett Rd
- 4215 Cobscook Dr
- 3915 Nottaway Rd
- 3930 St Marks Rd
- 3 Acornridge Ct
- 21 Kimberly Dr
- 9 Kimberly Dr
- 5404 Garrett Rd
- 4308 Old Chapel Hill Rd
- 3415 Rugby Rd
- 4 Kimberly Dr






