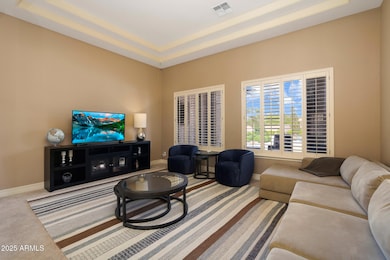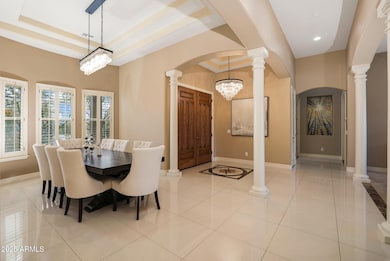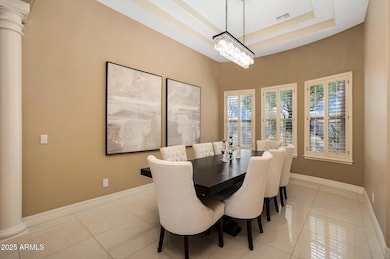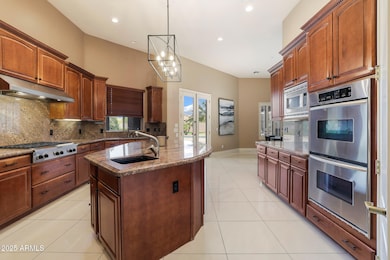
3816 E El Sendero Rd Cave Creek, AZ 85331
Estimated payment $8,073/month
Highlights
- Private Pool
- Mountain View
- Granite Countertops
- Desert Mountain Middle School Rated A-
- Hydromassage or Jetted Bathtub
- Double Pane Windows
About This Home
Don't miss this stunning Cave Creek estate! Located on a serene, tree-lined street, this 3894 sq ft home offers beautiful mountain views and wonderful privacy on a one-acre lot. It has been thoughtfully maintained, and the split plan includes 4 bedrooms, 3.5 baths, plus a dedicated office. The large family room with a wet bar is perfect for both entertaining and everyday living. New lighting fixtures and ceiling fans abound!
The kitchen features granite countertops, a central island, ample cabinetry, a walk-in pantry, SS appliances, a gas cooktop, and double ovens. The large primary bedroom offers a sitting area with mountain views and large ensuite. The primary bathroom offers a walk-in shower, large walk-in closet, expansive counter space, and a jetted tub.
The spacious resort-style backyard boasts a sparkling pebble-tec pool with a rock waterfall, a heated spa, a covered patio, a golf putting green, desert landscaping, and a built-in barbeque that's perfect for entertaining and designed for outdoor living. Conveniently located near dining, shopping, golf, and spectacular hiking trails. You'll find everything close by and still feel as though you are away from the city.
Listing Agent
Berkshire Hathaway HomeServices Arizona Properties License #SA676167000

Home Details
Home Type
- Single Family
Est. Annual Taxes
- $5,553
Year Built
- Built in 2004
Lot Details
- 1.06 Acre Lot
- Desert faces the front and back of the property
- Block Wall Fence
- Artificial Turf
- Sprinklers on Timer
HOA Fees
- $75 Monthly HOA Fees
Parking
- 6 Open Parking Spaces
- 3 Car Garage
Home Design
- Roof Updated in 2023
- Wood Frame Construction
- Tile Roof
- Stucco
Interior Spaces
- 3,894 Sq Ft Home
- 1-Story Property
- Wet Bar
- Ceiling Fan
- Gas Fireplace
- Double Pane Windows
- Mountain Views
Kitchen
- Gas Cooktop
- Built-In Microwave
- Kitchen Island
- Granite Countertops
Flooring
- Floors Updated in 2023
- Carpet
- Tile
Bedrooms and Bathrooms
- 4 Bedrooms
- 3.5 Bathrooms
- Dual Vanity Sinks in Primary Bathroom
- Bidet
- Hydromassage or Jetted Bathtub
- Bathtub With Separate Shower Stall
Accessible Home Design
- Accessible Hallway
- No Interior Steps
Pool
- Pool Updated in 2025
- Private Pool
- Spa
Outdoor Features
- Fire Pit
- Built-In Barbecue
Schools
- Black Mountain Elementary School
- Sonoran Trails Middle School
- Cactus Shadows High School
Utilities
- Cooling Available
- Heating System Uses Natural Gas
- Septic Tank
- High Speed Internet
Community Details
- Association fees include ground maintenance, trash
- Hoamco Association, Phone Number (480) 994-4474
- Built by Amberwood
- Sierra Vista 2 Subdivision
Listing and Financial Details
- Tax Lot 39
- Assessor Parcel Number 211-27-173
Map
Home Values in the Area
Average Home Value in this Area
Tax History
| Year | Tax Paid | Tax Assessment Tax Assessment Total Assessment is a certain percentage of the fair market value that is determined by local assessors to be the total taxable value of land and additions on the property. | Land | Improvement |
|---|---|---|---|---|
| 2025 | $5,553 | $75,556 | -- | -- |
| 2024 | $5,489 | $71,958 | -- | -- |
| 2023 | $5,489 | $92,520 | $18,500 | $74,020 |
| 2022 | $5,295 | $72,360 | $14,470 | $57,890 |
| 2021 | $5,551 | $66,080 | $13,210 | $52,870 |
| 2020 | $5,478 | $61,310 | $12,260 | $49,050 |
| 2019 | $5,326 | $59,430 | $11,880 | $47,550 |
| 2018 | $5,153 | $55,930 | $11,180 | $44,750 |
| 2017 | $4,974 | $52,680 | $10,530 | $42,150 |
| 2016 | $4,679 | $51,160 | $10,230 | $40,930 |
| 2015 | $4,235 | $51,610 | $10,320 | $41,290 |
Property History
| Date | Event | Price | Change | Sq Ft Price |
|---|---|---|---|---|
| 04/10/2025 04/10/25 | For Sale | $1,350,000 | +5.6% | $347 / Sq Ft |
| 05/28/2024 05/28/24 | Sold | $1,278,000 | -8.7% | $328 / Sq Ft |
| 04/15/2024 04/15/24 | Pending | -- | -- | -- |
| 03/02/2024 03/02/24 | Price Changed | $1,400,000 | -1.4% | $360 / Sq Ft |
| 01/25/2024 01/25/24 | Price Changed | $1,419,990 | 0.0% | $365 / Sq Ft |
| 01/25/2024 01/25/24 | For Sale | $1,419,990 | -- | $365 / Sq Ft |
Deed History
| Date | Type | Sale Price | Title Company |
|---|---|---|---|
| Warranty Deed | $1,278,000 | Chicago Title Agency | |
| Cash Sale Deed | $499,222 | Security Title Agency Inc | |
| Special Warranty Deed | $1,135,000 | -- |
Mortgage History
| Date | Status | Loan Amount | Loan Type |
|---|---|---|---|
| Open | $650,000 | New Conventional | |
| Previous Owner | $9,674,830 | Seller Take Back |
Similar Homes in Cave Creek, AZ
Source: Arizona Regional Multiple Listing Service (ARMLS)
MLS Number: 6848563
APN: 211-27-173
- 35425 N 37th St
- 3701 E Sat Nam Way
- 4090 E Galvin St
- 3730 E Cloud Rd
- 36382 N 35th St
- 34690 N 44th St Unit 8
- xxxx E Glory Rd
- 4455 E Quail Brush Rd
- 34014 N 43rd St
- 36879 N 38th St
- 4415 E High Point Dr
- 4423 E High Point Dr
- 4684 E Coachwhip Rd
- 603 E Amber Sun Dr
- 544 E Amber Sun Dr
- 33575 N Dove Lakes Dr Unit 2028
- 33575 N Dove Lakes Dr Unit 2036
- 4443 E Thorn Tree Dr
- 4514 E Coyote Wash Dr
- 33550 N Dove Lakes Dr Unit 1041






