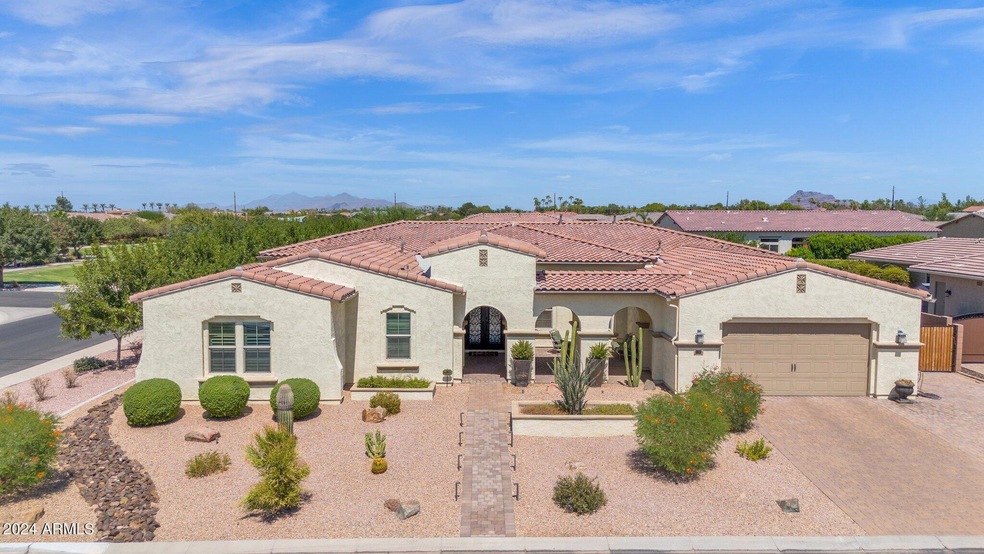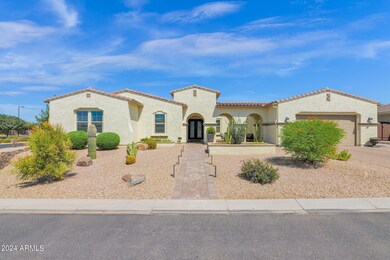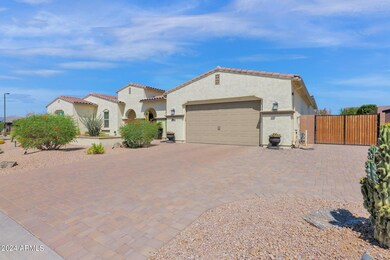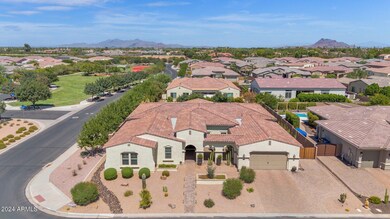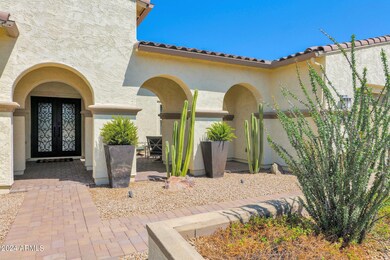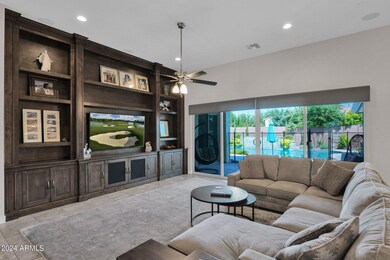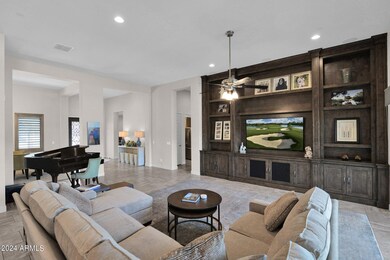
3816 E Fairfield St Mesa, AZ 85205
The Groves NeighborhoodHighlights
- Heated Pool
- Granite Countertops
- Dual Vanity Sinks in Primary Bathroom
- Entz Elementary School Rated A-
- Eat-In Kitchen
- Kitchen Island
About This Home
As of January 2025SELLER IS OFFERING 40K IN CONCESSIONS Welcome to luxury living in the highly sought-after gated community of Trovita Norte in Mesa, Arizona! This stunning 4,333 sq. ft. estate boasts 4 bedrooms and 4.5 bathrooms, offering the perfect blend of elegance and comfort on a spacious corner lot with RV gate access.
Step inside to an inviting courtyard that leads to a grand formal dining room and an expansive great room featuring a full wall of custom built-in cabinetry. The gourmet kitchen is a chef's dream, complete with high-end appliances, a gas cooktop, double ovens, a massive island, and a cozy breakfast nook, all perfectly designed for entertaining and family gatherings. The multi-purpose room, with a large storage closet, is ideal for a variety of uses, while two generously sized bedrooms, each with walk-in closets and en-suite bathrooms, provide privacy and comfort for guests. The master retreat is a sanctuary of its own, featuring direct access to the backyard, his-and-hers closets, a luxurious spa-like bathroom with a walk-in shower, freestanding tub, and dual vanities. Additionally, there is a sophisticated den/office complete with custom built-in cabinetry.
A guest suite with serene backyard views completes the interior, but the true gem lies beyond the double sliding doors. Step out to your private oasis with travertine flooring, a sleek modern pergola equipped with a misting system, and a built-in outdoor kitchen island perfect for al fresco dining. The resort-style backyard includes a diving pool with a cascading fountain, a waterslide, a basketball hoop, and a cozy fire pit. The beautifully manicured landscape, including a lush turf area, offers both tranquility and space for outdoor fun.
Additional highlights include a 4-car garage with epoxy flooring, built-in cabinets, a tool area, and ample parking for all your toys. This home is a rare find that combines modern luxury with timeless design in one of Mesa's most prestigious communities.
Home Details
Home Type
- Single Family
Est. Annual Taxes
- $4,070
Year Built
- Built in 2018
Lot Details
- 0.35 Acre Lot
- Desert faces the front and back of the property
- Block Wall Fence
- Artificial Turf
- Sprinklers on Timer
HOA Fees
- $227 Monthly HOA Fees
Parking
- 3 Open Parking Spaces
- 4 Car Garage
Home Design
- Wood Frame Construction
- Tile Roof
- Stucco
Interior Spaces
- 4,333 Sq Ft Home
- 1-Story Property
- Ceiling Fan
Kitchen
- Eat-In Kitchen
- Gas Cooktop
- Built-In Microwave
- Kitchen Island
- Granite Countertops
Bedrooms and Bathrooms
- 4 Bedrooms
- 4.5 Bathrooms
- Dual Vanity Sinks in Primary Bathroom
- Bathtub With Separate Shower Stall
Pool
- Heated Pool
- Fence Around Pool
- Diving Board
Schools
- Entz Elementary School
- Poston Junior High School
- Mountain View High School
Utilities
- Refrigerated Cooling System
- Heating System Uses Natural Gas
Community Details
- Association fees include ground maintenance, street maintenance
- Rcp Community Mange Association, Phone Number (480) 813-6788
- Built by Taylor Morrison
- Trovita Norte Subdivision
Listing and Financial Details
- Tax Lot 91
- Assessor Parcel Number 140-04-309
Map
Home Values in the Area
Average Home Value in this Area
Property History
| Date | Event | Price | Change | Sq Ft Price |
|---|---|---|---|---|
| 01/08/2025 01/08/25 | Sold | $1,300,000 | -3.6% | $300 / Sq Ft |
| 12/09/2024 12/09/24 | Pending | -- | -- | -- |
| 12/03/2024 12/03/24 | Price Changed | $1,349,000 | -0.7% | $311 / Sq Ft |
| 11/05/2024 11/05/24 | Price Changed | $1,359,000 | -4.2% | $314 / Sq Ft |
| 10/22/2024 10/22/24 | Price Changed | $1,419,000 | -4.1% | $327 / Sq Ft |
| 10/01/2024 10/01/24 | Price Changed | $1,479,000 | -1.4% | $341 / Sq Ft |
| 09/06/2024 09/06/24 | For Sale | $1,500,000 | +55.4% | $346 / Sq Ft |
| 07/26/2021 07/26/21 | Sold | $965,000 | 0.0% | $223 / Sq Ft |
| 07/06/2021 07/06/21 | For Sale | $964,999 | -- | $223 / Sq Ft |
Tax History
| Year | Tax Paid | Tax Assessment Tax Assessment Total Assessment is a certain percentage of the fair market value that is determined by local assessors to be the total taxable value of land and additions on the property. | Land | Improvement |
|---|---|---|---|---|
| 2025 | $4,033 | $46,483 | -- | -- |
| 2024 | $4,070 | $44,270 | -- | -- |
| 2023 | $4,070 | $80,870 | $16,170 | $64,700 |
| 2022 | $3,975 | $63,450 | $12,690 | $50,760 |
| 2021 | $4,018 | $58,000 | $11,600 | $46,400 |
| 2020 | $3,957 | $52,030 | $10,400 | $41,630 |
| 2019 | $743 | $9,285 | $9,285 | $0 |
Mortgage History
| Date | Status | Loan Amount | Loan Type |
|---|---|---|---|
| Previous Owner | $642,821 | VA | |
| Previous Owner | $649,081 | VA | |
| Previous Owner | $641,517 | VA |
Deed History
| Date | Type | Sale Price | Title Company |
|---|---|---|---|
| Warranty Deed | $1,300,000 | Teema Title & Escrow Agency | |
| Warranty Deed | $1,300,000 | Teema Title & Escrow Agency | |
| Special Warranty Deed | -- | None Listed On Document | |
| Special Warranty Deed | $965,000 | Empire West Title Agency Llc | |
| Warranty Deed | $681,266 | First American Title Insuran | |
| Special Warranty Deed | -- | First American Title Insuran |
Similar Homes in Mesa, AZ
Source: Arizona Regional Multiple Listing Service (ARMLS)
MLS Number: 6754099
APN: 140-04-309
- 3842 E Fountain St
- 3916 E Encanto St
- 3636 E Fargo St
- 3930 E Enrose St
- 3753 E Ellis St
- 3702 E Brown Rd
- 3831 E Huber St
- 3522 E Fountain St
- 951 N Norfolk
- 3917 E Des Moines St
- 3457 E Ellis St
- 4010 E Grandview St
- 942 N Miramar
- 3736 E Decatur St
- 4119 E Glencove St
- 3731 E Halifax Cir
- 625 N 38th St
- 1440 N 40th St Unit 4
- 3510 E Dartmouth St
- 4206 E Ellis Cir
