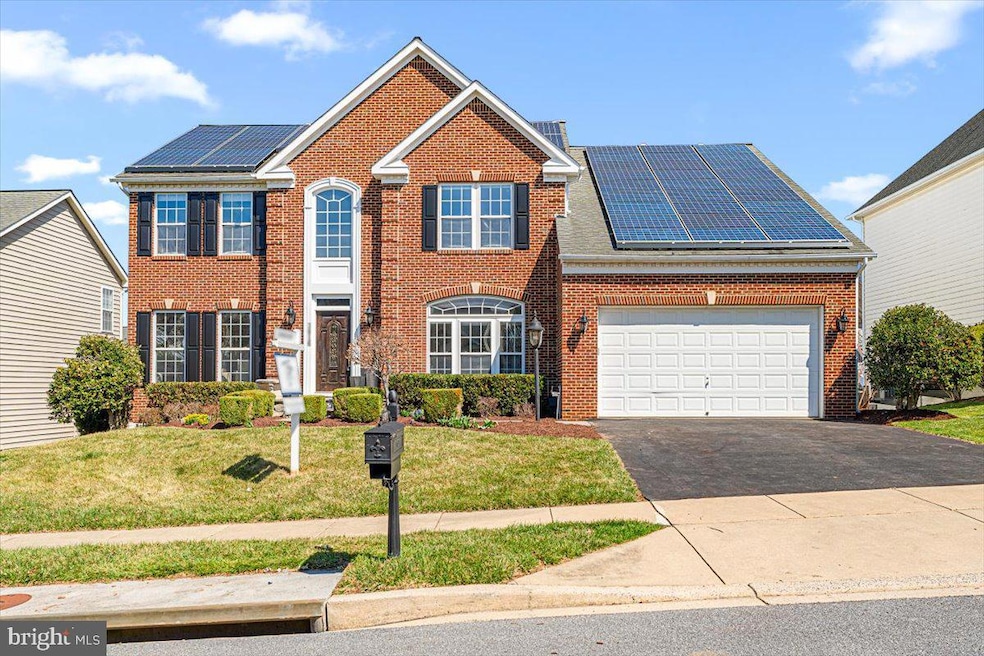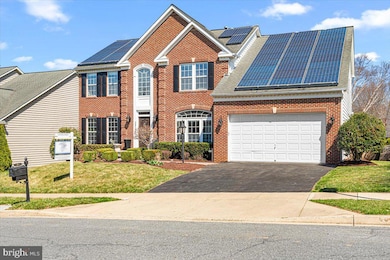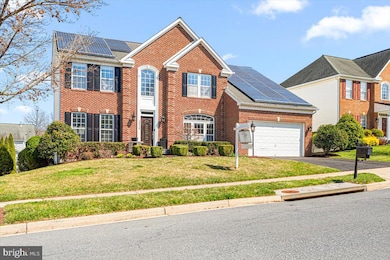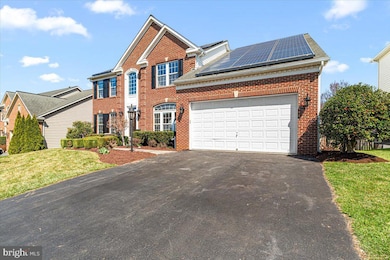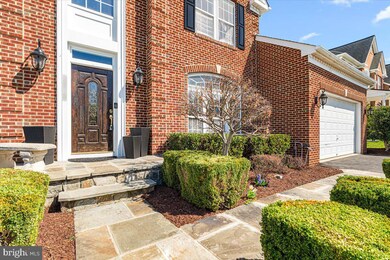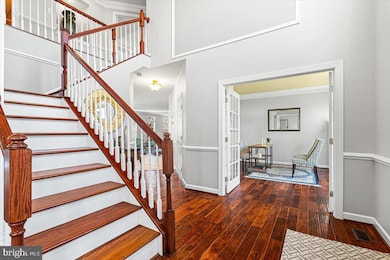
3816 Kendall Dr Frederick, MD 21704
Villages of Urbana NeighborhoodEstimated payment $6,303/month
Highlights
- Second Kitchen
- Open Floorplan
- Wood Flooring
- Centerville Elementary Rated A
- Colonial Architecture
- 1 Fireplace
About This Home
Welcome to this brick front Ryan Cortland model home in the highly sought-after Villages of Urbana. This home features over 5200 sq ft of living space, thanks to thoughtful 4-foot bump-outs that expand the already spacious floor plan. Once you walk inside your greeted with the gleaming hardwood floors throughout, complemented by ceramic tile in the kitchen and breakfast room. A bright and airy first-floor office is perfect for remote work, while the elegant living room and formal dining room offer ample space for entertaining. The heart of the home is the oversized family room with a cozy gas fireplace sharing space with large kitchen ideal with plenty of space for preparing meals or hosting guests. Sliding glass doors open to a large deck overlooking a spacious backyard with garden complete with rain barrel water system. Upstairs, you'll find 4 generously sized bedrooms and 3 full baths, including a luxurious owner’s suite with two walk in closets with custom shelving. Enjoy the spa like bathroom complete with dual sinks, soaking tup, separate shower and private water closet. The lower level is an entertainer's dream, featuring a fully equipped au pair suite with a full kitchen, bath, 2 flex spaces that could be used as a bedroom and a walk-out to the private patio. The outdoor space is perfect for gatherings with a fully functional pizza oven, sink, and outdoor refrigerator, providing everything you need for al fresco dining and entertaining.
Enjoy all that the Villages of Urbana has to offer with swimming pools, tennis, basketball courts, walking trails all within the Blue Ribbon School District of Urbana. Easy access to major commuting routes, shopping and dining.
Home Details
Home Type
- Single Family
Est. Annual Taxes
- $8,730
Year Built
- Built in 2003
Lot Details
- 10,216 Sq Ft Lot
- Property is in good condition
- Property is zoned PUD
HOA Fees
- $134 Monthly HOA Fees
Parking
- 2 Car Attached Garage
- Front Facing Garage
- Garage Door Opener
Home Design
- Colonial Architecture
- Brick Exterior Construction
- Combination Foundation
- Vinyl Siding
- Passive Radon Mitigation
- Concrete Perimeter Foundation
Interior Spaces
- Property has 3 Levels
- Open Floorplan
- Wainscoting
- Ceiling Fan
- Recessed Lighting
- 1 Fireplace
- Mud Room
- Family Room Off Kitchen
- Living Room
- Formal Dining Room
- Den
- Bonus Room
Kitchen
- Second Kitchen
- Breakfast Room
- Double Oven
- Gas Oven or Range
- Cooktop
- Built-In Microwave
- Dishwasher
- Stainless Steel Appliances
- Kitchen Island
- Upgraded Countertops
- Disposal
Flooring
- Wood
- Carpet
Bedrooms and Bathrooms
- 4 Bedrooms
- En-Suite Primary Bedroom
- Walk-In Closet
- Bathtub with Shower
- Walk-in Shower
Laundry
- Laundry Room
- Stacked Electric Washer and Dryer
Improved Basement
- Heated Basement
- Interior and Exterior Basement Entry
- Basement with some natural light
Schools
- Urbana Middle School
- Urbana High School
Utilities
- Central Air
- Air Source Heat Pump
- Back Up Gas Heat Pump System
- Underground Utilities
- Natural Gas Water Heater
- Phone Available
- Cable TV Available
Listing and Financial Details
- Tax Lot 10137
- Assessor Parcel Number 1107234252
Community Details
Overview
- Association fees include common area maintenance, snow removal, trash
- Villages Of Urbana HOA
- Villages Of Urbana Subdivision
- Property Manager
- Planned Unit Development
Recreation
- Community Pool
Map
Home Values in the Area
Average Home Value in this Area
Tax History
| Year | Tax Paid | Tax Assessment Tax Assessment Total Assessment is a certain percentage of the fair market value that is determined by local assessors to be the total taxable value of land and additions on the property. | Land | Improvement |
|---|---|---|---|---|
| 2024 | $10,025 | $714,400 | $202,600 | $511,800 |
| 2023 | $9,275 | $667,733 | $0 | $0 |
| 2022 | $8,871 | $621,067 | $0 | $0 |
| 2021 | $8,632 | $574,400 | $176,000 | $398,400 |
| 2020 | $8,632 | $557,767 | $0 | $0 |
| 2019 | $8,398 | $541,133 | $0 | $0 |
| 2018 | $8,241 | $524,500 | $109,500 | $415,000 |
| 2017 | $7,972 | $524,500 | $0 | $0 |
| 2016 | $7,048 | $497,900 | $0 | $0 |
| 2015 | $7,048 | $484,600 | $0 | $0 |
| 2014 | $7,048 | $472,700 | $0 | $0 |
Property History
| Date | Event | Price | Change | Sq Ft Price |
|---|---|---|---|---|
| 04/09/2025 04/09/25 | For Sale | $974,900 | 0.0% | $206 / Sq Ft |
| 03/30/2025 03/30/25 | Pending | -- | -- | -- |
| 03/27/2025 03/27/25 | For Sale | $974,900 | -- | $206 / Sq Ft |
Deed History
| Date | Type | Sale Price | Title Company |
|---|---|---|---|
| Deed | $455,400 | -- | |
| Deed | $82,500 | -- |
Mortgage History
| Date | Status | Loan Amount | Loan Type |
|---|---|---|---|
| Open | $200,000 | Credit Line Revolving | |
| Closed | $196,750 | Credit Line Revolving | |
| Closed | $97,000 | Future Advance Clause Open End Mortgage | |
| Closed | $304,500 | Stand Alone Second | |
| Closed | $200,000 | Credit Line Revolving | |
| Closed | -- | No Value Available |
Similar Homes in Frederick, MD
Source: Bright MLS
MLS Number: MDFR2058088
APN: 07-234252
- 3971 Triton St
- 3701 Spicebush Way
- 9126 Travener Cir
- 3640 Byron Cir
- 9057 Major Smith Ln
- 3608 John Simmons Ct
- 3858 Carriage Hill Dr
- 3626 Spring Hollow Dr
- 3610 Spring Hollow Dr
- 9545 Hyde Place
- 9132 Belvedere Dr
- 3659 Holborn Place
- 3648 Holborn Place
- 3612 Carriage Hill Dr Unit 3612
- 8972 Amelung St
- 3642 Sprigg St S
- 3551 Worthington Blvd
- 4108 Brushfield Dr
- 8814 Lew Wallace Rd
- 3577 Bremen St
