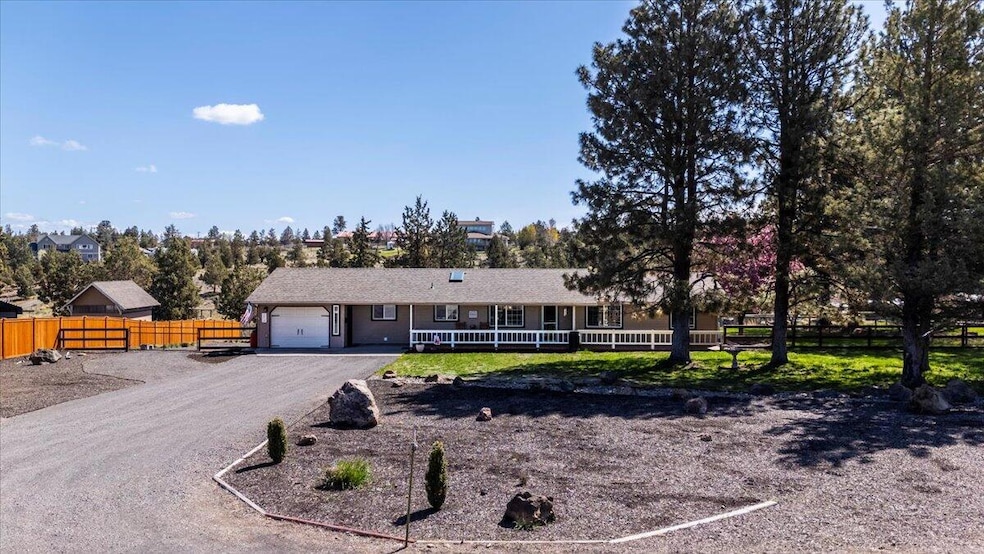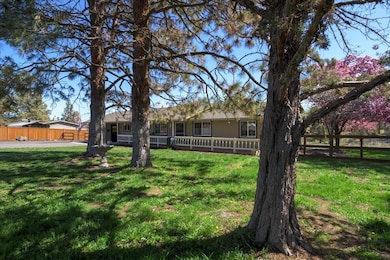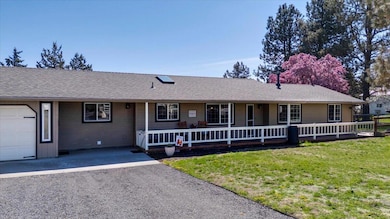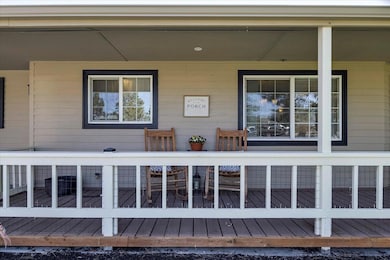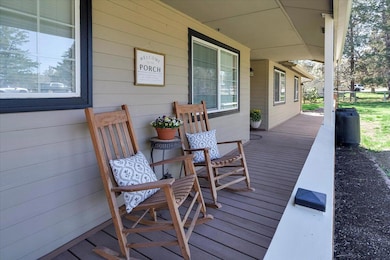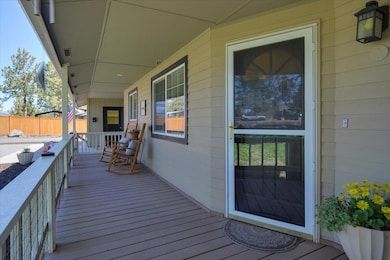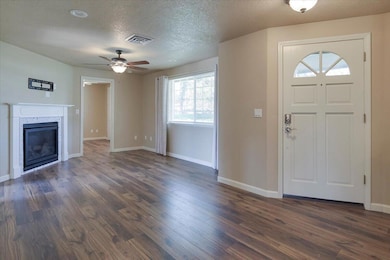
3816 NW 38th St Redmond, OR 97756
Estimated payment $3,687/month
Highlights
- RV Access or Parking
- Open Floorplan
- Ranch Style House
- Gated Parking
- Territorial View
- 1 Car Attached Garage
About This Home
This charming ranch style home on an acre has been completely remodeled and updated ready for your personal touch! You'll notice the great curb appeal as you pull up into the driveway along with the amount of space for at least 8 vehicles. The front porch is waiting for you to come unwind with a beverage of choice or perhaps the expansive deck out back with the feeling of peace and privacy. Step inside to the open floor plan that perfectly blends functionality with comfort, natural light, and easy indoor-outdoor flow. With a fully fenced yard and gate to access the back of the property you have plenty of room for an RV or a future shop with a second electric pedestal in place. New septic tank was installed in 2020 along w/ propane tank and gas fireplace.In 2019 roof was replaced, HVAC/heat pump installed. Flooring, hot water heater, kitchen appliances and new sliding doors installed in 2018. There are so many updates/features to list please see attached list.
Home Details
Home Type
- Single Family
Est. Annual Taxes
- $3,196
Year Built
- Built in 1989
Lot Details
- 0.96 Acre Lot
- Fenced
- Landscaped
- Front and Back Yard Sprinklers
- Sprinklers on Timer
- Property is zoned MUA10, MUA10
HOA Fees
Parking
- 1 Car Attached Garage
- Gated Parking
- RV Access or Parking
Home Design
- Ranch Style House
- Stem Wall Foundation
- Frame Construction
- Composition Roof
Interior Spaces
- 1,433 Sq Ft Home
- Open Floorplan
- Ceiling Fan
- Propane Fireplace
- Double Pane Windows
- Family Room
- Living Room with Fireplace
- Dining Room
- Laminate Flooring
- Territorial Views
- Laundry Room
Kitchen
- Eat-In Kitchen
- Oven
- Range
- Dishwasher
- Laminate Countertops
- Disposal
Bedrooms and Bathrooms
- 3 Bedrooms
- 2 Full Bathrooms
- Bathtub with Shower
Home Security
- Carbon Monoxide Detectors
- Fire and Smoke Detector
Outdoor Features
- Shed
- Storage Shed
Schools
- Sage Elementary School
- Obsidian Middle School
- Ridgeview High School
Utilities
- Central Air
- Space Heater
- Heating System Uses Propane
- Heat Pump System
- Private Water Source
- Water Heater
- Septic Tank
Community Details
- La Casa Mia Subdivision
- Property is near a preserve or public land
Listing and Financial Details
- Legal Lot and Block 2 / 5
- Assessor Parcel Number 128518
Map
Home Values in the Area
Average Home Value in this Area
Tax History
| Year | Tax Paid | Tax Assessment Tax Assessment Total Assessment is a certain percentage of the fair market value that is determined by local assessors to be the total taxable value of land and additions on the property. | Land | Improvement |
|---|---|---|---|---|
| 2024 | $3,196 | $191,980 | -- | -- |
| 2023 | $3,047 | $186,390 | $0 | $0 |
| 2022 | $2,713 | $175,700 | $0 | $0 |
| 2021 | $2,712 | $170,590 | $0 | $0 |
| 2020 | $2,581 | $170,590 | $0 | $0 |
| 2019 | $2,461 | $165,630 | $0 | $0 |
| 2018 | $2,402 | $160,810 | $0 | $0 |
| 2017 | $2,036 | $156,130 | $0 | $0 |
| 2016 | $2,012 | $151,590 | $0 | $0 |
| 2015 | $1,950 | $147,180 | $0 | $0 |
| 2014 | $1,899 | $142,900 | $0 | $0 |
Property History
| Date | Event | Price | Change | Sq Ft Price |
|---|---|---|---|---|
| 04/24/2025 04/24/25 | For Sale | $599,900 | +118.1% | $419 / Sq Ft |
| 02/27/2018 02/27/18 | Sold | $275,000 | -1.8% | $212 / Sq Ft |
| 12/20/2017 12/20/17 | Pending | -- | -- | -- |
| 12/15/2017 12/15/17 | For Sale | $279,999 | -- | $215 / Sq Ft |
Deed History
| Date | Type | Sale Price | Title Company |
|---|---|---|---|
| Personal Reps Deed | $275,000 | Western Title & Escrow | |
| Interfamily Deed Transfer | -- | Accommodation | |
| Warranty Deed | $275,000 | Amerititle |
Mortgage History
| Date | Status | Loan Amount | Loan Type |
|---|---|---|---|
| Open | $350,000 | Credit Line Revolving | |
| Previous Owner | $85,000 | Credit Line Revolving | |
| Previous Owner | $152,000 | Unknown | |
| Previous Owner | $33,250 | Credit Line Revolving |
Similar Homes in Redmond, OR
Source: Central Oregon Association of REALTORS®
MLS Number: 220200228
APN: 128518
- 724 NW Xavier Ave Unit 50
- 688 NW Xavier Ave Unit 47
- 700 NW Xavier Ave Unit 48
- 712 NW Xavier Ave Unit 49
- 683 NW Xavier Ave Unit Lot 30
- 4177 NW 39th Dr
- 3956 NW 39th Dr
- 2601 NW Rimrock Lane 3
- 4575 NW 49th Ln
- 2590 NW Teak Place
- 2869 NW 23rd St
- 2627 NW Redwood Cir
- 2633 NW Redwood Cir
- 2767 NW 23rd Loop Unit Lot 52
- 2537 NW Redwood Ave
- 2343 NW Coyner Ave
- 2758 NW 23rd Loop
- 2525 NW Redwood Ave
- 2622 NW Redwood Cir
- 2528 NW Redwood Cir
