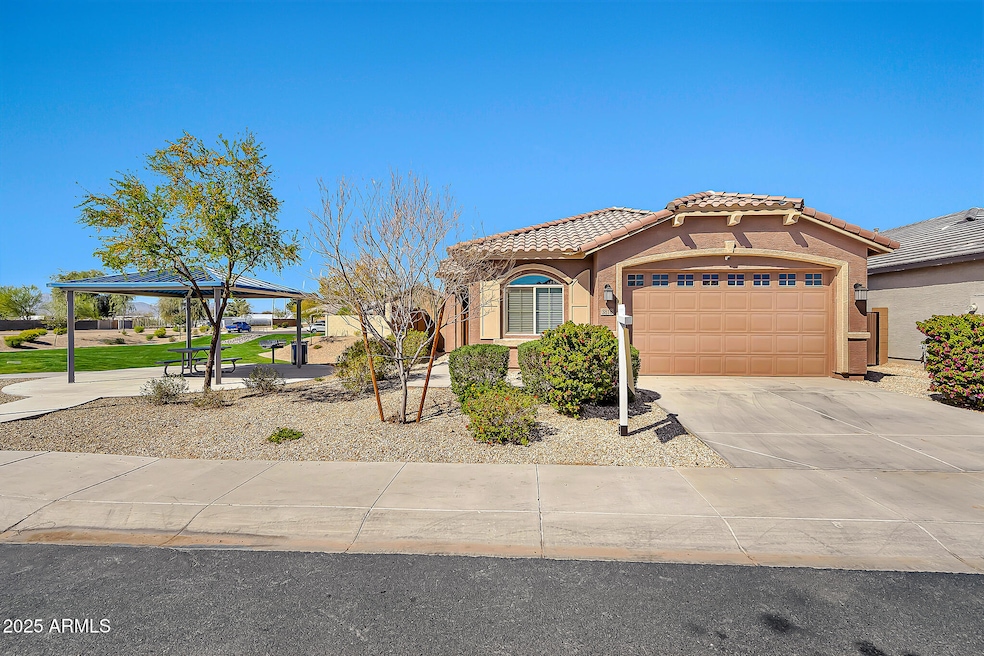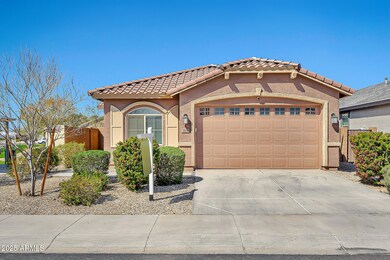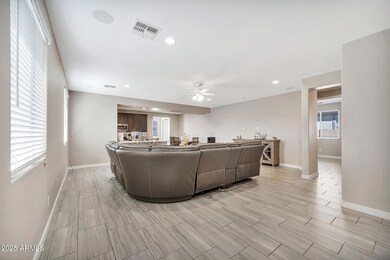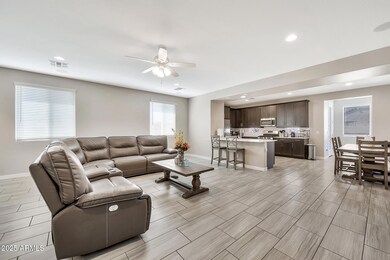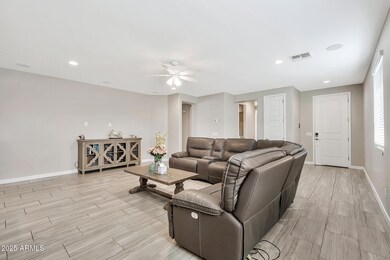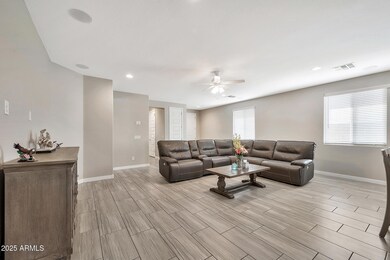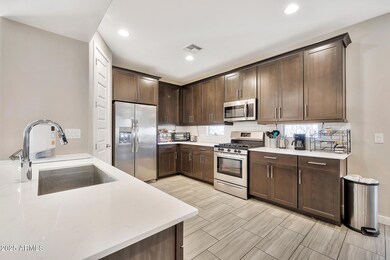
3816 S 64th Ln Phoenix, AZ 85043
Estrella Village NeighborhoodHighlights
- Cul-De-Sac
- Eat-In Kitchen
- Cooling Available
- Phoenix Coding Academy Rated A
- Dual Vanity Sinks in Primary Bathroom
- Community Playground
About This Home
As of April 2025Beautiful new build home featuring 4 spacious bedrooms and 2 bathrooms. Recently repainted with a fresh, modern touch, and equipped with stainless steel appliances. Enjoy the elegant tile flooring throughout and a fully completed backyard, perfect for outdoor living. Situated on a corner lot, right next to the green belt and within walking distance to Kings Ridge Academy Preparatory School. A perfect blend of style, convenience, and location!
Home Details
Home Type
- Single Family
Est. Annual Taxes
- $1,980
Year Built
- Built in 2021
Lot Details
- 5,505 Sq Ft Lot
- Desert faces the front of the property
- Cul-De-Sac
- Block Wall Fence
- Artificial Turf
HOA Fees
- $87 Monthly HOA Fees
Parking
- 2 Car Garage
Home Design
- Wood Frame Construction
- Tile Roof
Interior Spaces
- 1,794 Sq Ft Home
- 1-Story Property
- Ceiling Fan
- Tile Flooring
- Security System Owned
Kitchen
- Eat-In Kitchen
- Built-In Microwave
Bedrooms and Bathrooms
- 4 Bedrooms
- 2 Bathrooms
- Dual Vanity Sinks in Primary Bathroom
Accessible Home Design
- Grab Bar In Bathroom
Schools
- Riverside Elementary School District Stem2 Online Sch
- Kings Ridge Middle School
- Phoenix Union Bioscience High School
Utilities
- Cooling Available
- Heating Available
Listing and Financial Details
- Tax Lot 104-56-491
- Assessor Parcel Number 104-56-491
Community Details
Overview
- Association fees include ground maintenance
- Village At Estrella Association, Phone Number (602) 437-4777
- Village At Estrella Subdivision
Recreation
- Community Playground
Map
Home Values in the Area
Average Home Value in this Area
Property History
| Date | Event | Price | Change | Sq Ft Price |
|---|---|---|---|---|
| 04/23/2025 04/23/25 | Sold | $420,000 | -1.2% | $234 / Sq Ft |
| 03/20/2025 03/20/25 | For Sale | $425,000 | -- | $237 / Sq Ft |
Tax History
| Year | Tax Paid | Tax Assessment Tax Assessment Total Assessment is a certain percentage of the fair market value that is determined by local assessors to be the total taxable value of land and additions on the property. | Land | Improvement |
|---|---|---|---|---|
| 2025 | $1,980 | $18,359 | -- | -- |
| 2024 | $1,874 | $17,484 | -- | -- |
| 2023 | $1,874 | $28,680 | $5,730 | $22,950 |
| 2022 | $1,852 | $23,670 | $4,730 | $18,940 |
Mortgage History
| Date | Status | Loan Amount | Loan Type |
|---|---|---|---|
| Open | $339,240 | Purchase Money Mortgage |
Deed History
| Date | Type | Sale Price | Title Company |
|---|---|---|---|
| Warranty Deed | $339,240 | Lennar Title Inc |
Similar Homes in the area
Source: Arizona Regional Multiple Listing Service (ARMLS)
MLS Number: 6834729
APN: 104-56-491
- 3839 S 63rd Dr
- 6537 W Riva Rd
- 6538 W Elwood St
- 6245 W Southgate St Unit 1
- 6221 W Raymond St
- 53rd Ave W Broadway Rd
- 4234 S 62nd Ln Unit I
- 6605 W Crown King Rd
- 6817 W Southgate Ave
- 2847 S 64th Dr
- 6823 W Getty Dr
- 4205 S 68th Ln
- 6331 W Winslow Ave
- 3037 S 69th Dr
- 4110 S 58th Ln
- 3714 S 58th Dr
- 5811 W Encinas Ln
- 7117 W Globe Ave
- 7206 W Wood St
- 7214 W Raymond St
