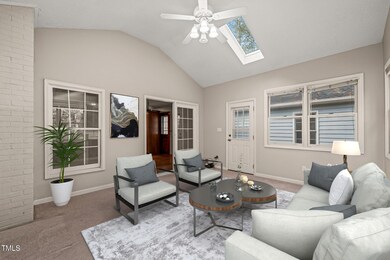
3816 Whispering Branch Rd Raleigh, NC 27613
Highlights
- Open Floorplan
- Deck
- Quartz Countertops
- York Elementary School Rated A-
- Traditional Architecture
- Gazebo
About This Home
As of March 2025Welcome to 3816 Whispering Branch Rd, a beautifully designed 3-bedroom, 2-bathroom home offering the ease and comfort of single-story living. Situated in a peaceful and highly desirable neighborhood, this home features over 1,600 square feet of thoughtfully laid-out space, perfect for both everyday life and entertaining. The living area flows seamlessly into the well updated kitchen, which is equipped with stainless-steel appliances, ample cabinet space, and gorgeous quartz countertops. Whether you're preparing a family meal or hosting friends, this kitchen will impress. Dining area opens to a four seasons room perfect for relaxing evenings or remote office space. The primary suite offers a private retreat with a large walk-in closet, and a nicely updated bathroom with zero entry shower. Two additional well-sized bedrooms provide plenty of space for family, guests, or a home office, while the second full bath is conveniently located nearby. An exceptional feature of this home is the oversized detached garage, providing plenty of room for parking, storage, or even a workshop. With a wide driveway and extra space, this garage is perfect for car enthusiasts, hobbyists, or anyone in need of additional storage. Located just minutes from major highways, shopping, dining, parks, and top-rated schools, 3816 Whispering Branch Rd offers the best of both worlds: a peaceful, quiet retreat with easy access to everything Raleigh has to offer. This move-in ready home offers the perfect combination of convenience, comfort, and style. Don't miss your chance to make it yours—schedule a showing today!
Home Details
Home Type
- Single Family
Est. Annual Taxes
- $3,548
Year Built
- Built in 1985
Lot Details
- 0.6 Acre Lot
- Landscaped with Trees
- Property is zoned R-4
HOA Fees
- $29 Monthly HOA Fees
Parking
- 2 Car Attached Garage
- Front Facing Garage
- 2 Open Parking Spaces
Home Design
- Traditional Architecture
- Brick Exterior Construction
- Raised Foundation
- Shingle Roof
- Wood Siding
Interior Spaces
- 1,635 Sq Ft Home
- 1-Story Property
- Open Floorplan
- Ceiling Fan
- Gas Log Fireplace
- Propane Fireplace
- Entrance Foyer
- Family Room with Fireplace
- Living Room
- Dining Room
- Basement
- Crawl Space
- Laundry closet
Kitchen
- Electric Range
- Microwave
- Dishwasher
- Stainless Steel Appliances
- Quartz Countertops
Flooring
- Carpet
- Tile
- Luxury Vinyl Tile
- Vinyl
Bedrooms and Bathrooms
- 3 Bedrooms
- Walk-In Closet
- 2 Full Bathrooms
- Double Vanity
- Bathtub with Shower
- Walk-in Shower
Outdoor Features
- Deck
- Gazebo
- Front Porch
Schools
- York Elementary School
- Leesville Road Middle School
- Leesville Road High School
Utilities
- Forced Air Heating and Cooling System
Community Details
- Association fees include unknown
- Sandy Chase Association, Phone Number (919) 297-2475
- Built by HUNTER RESIDENTIAL SPECIALISTS INC
- Sandy Chase Subdivision
Listing and Financial Details
- Assessor Parcel Number 0788701349
Map
Home Values in the Area
Average Home Value in this Area
Property History
| Date | Event | Price | Change | Sq Ft Price |
|---|---|---|---|---|
| 03/04/2025 03/04/25 | Sold | $531,300 | +7.3% | $325 / Sq Ft |
| 02/06/2025 02/06/25 | Pending | -- | -- | -- |
| 02/03/2025 02/03/25 | For Sale | $495,000 | -- | $303 / Sq Ft |
Tax History
| Year | Tax Paid | Tax Assessment Tax Assessment Total Assessment is a certain percentage of the fair market value that is determined by local assessors to be the total taxable value of land and additions on the property. | Land | Improvement |
|---|---|---|---|---|
| 2024 | $3,548 | $406,195 | $160,000 | $246,195 |
| 2023 | $3,154 | $287,524 | $95,000 | $192,524 |
| 2022 | $2,931 | $287,524 | $95,000 | $192,524 |
| 2021 | $2,818 | $287,524 | $95,000 | $192,524 |
| 2020 | $2,766 | $287,524 | $95,000 | $192,524 |
| 2019 | $2,839 | $243,290 | $95,000 | $148,290 |
| 2018 | $2,678 | $243,290 | $95,000 | $148,290 |
| 2017 | $2,551 | $243,290 | $95,000 | $148,290 |
| 2016 | $0 | $243,290 | $95,000 | $148,290 |
| 2015 | -- | $213,807 | $70,000 | $143,807 |
| 2014 | -- | $213,807 | $70,000 | $143,807 |
Mortgage History
| Date | Status | Loan Amount | Loan Type |
|---|---|---|---|
| Open | $425,040 | New Conventional | |
| Previous Owner | $218,000 | Adjustable Rate Mortgage/ARM | |
| Previous Owner | $96,784 | Unknown | |
| Previous Owner | $100,000 | No Value Available |
Deed History
| Date | Type | Sale Price | Title Company |
|---|---|---|---|
| Warranty Deed | $531,500 | None Listed On Document | |
| Warranty Deed | $272,500 | None Available | |
| Warranty Deed | $161,000 | -- |
About the Listing Agent

Linda Craft is the Chief Executive Officer of Linda Craft Team Realtors, a woman-owned boutique real estate brokerage that has served the Raleigh area since 1985. Linda has the long-term expertise and knowledge to empower clients throughout every stage of their next move.
Linda's Other Listings
Source: Doorify MLS
MLS Number: 10074431
APN: 0788.19-70-1349-000
- 8701 Oneal Rd
- 8326 Ray Rd
- 8418 Wheatstone Ln
- 7816 Tylerton Dr
- 8100 Knebworth Ct
- 7705 Glenharden Dr
- 4203 Norman Ridge Ln
- 4211 Norman Ridge Ln
- 3312 Clandon Park Dr
- 8805 Leesville Rd
- 3217 Brennan Dr
- 9400 Rawson Ave
- 12801 Strickland Rd
- 11801 Strickland Rd
- 2609 Brookstone Ridge Loop
- 5012 Springwood Dr
- 7804 Hilburn Dr
- 4217 Pike Rd
- 4401 Sprague Rd
- 7713 Stonehenge Farm Ln






