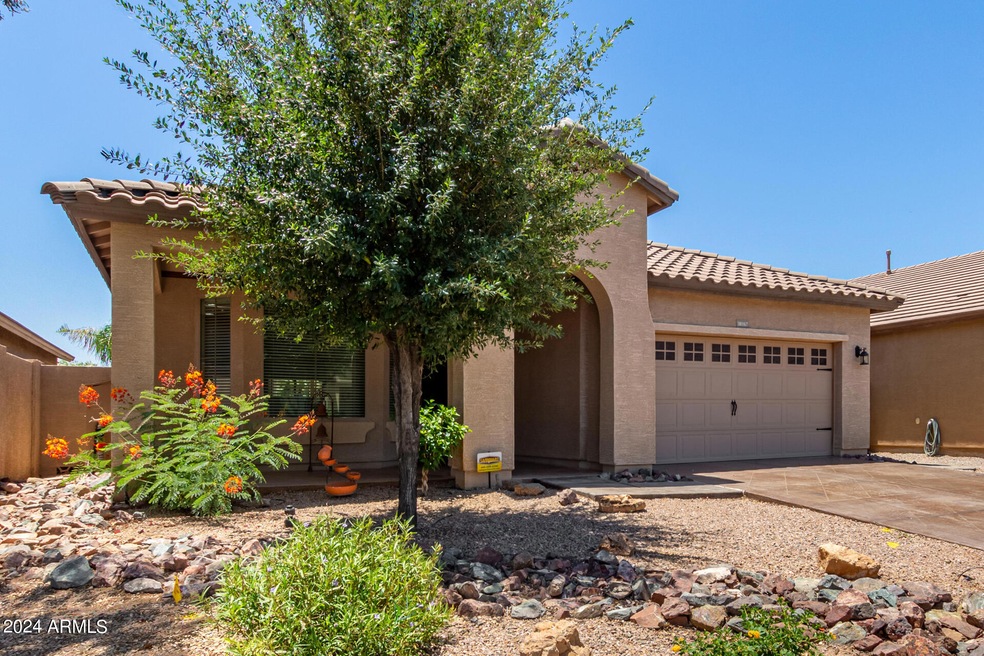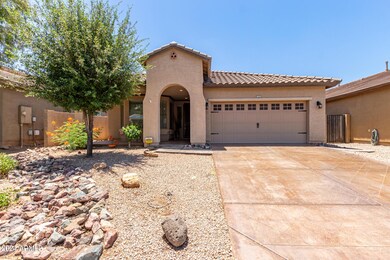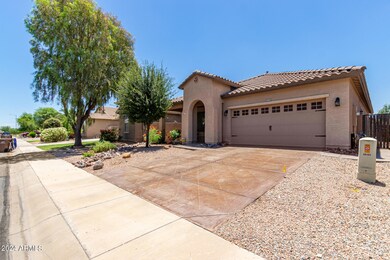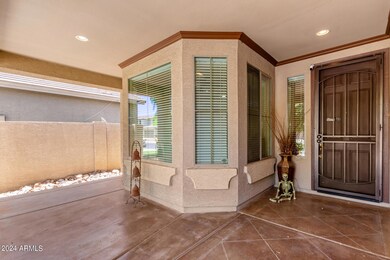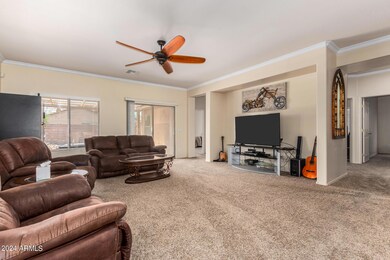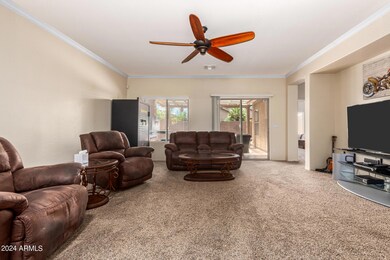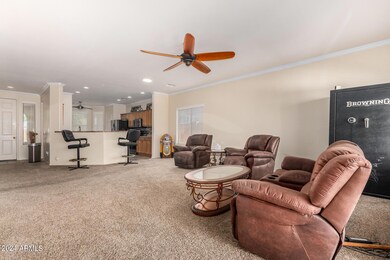
38167 W Santa Clara Ave Maricopa, AZ 85138
Highlights
- Eat-In Kitchen
- Dual Vanity Sinks in Primary Bathroom
- Community Playground
- Double Pane Windows
- Cooling Available
- No Interior Steps
About This Home
As of March 2025Come see why this charming Rancho Mirage home was voted ''BEST ON TOUR'' by the local Realtors. As you arrive you'll notice the beautiful curb appeal, garage door with windows, and inviting porch. Enter to a large great room, and throughout the house you'll find a neutral palette, 2'' blinds on all the windows, and luxurious crown molding in every room. The kitchen has plenty of cabinets, stainless appliances that were just replaced, and a cozy breakfast nook with a bay window and lots of natural light. The master bedroom is separate from the other bedrooms for privacy, and the attached bath has double sinks, plus a separate tub and shower. Incredible backyard with an extended patio and misters to keep cool, storage shed, firepit, and sidewalk leading to the driveway.
Home Details
Home Type
- Single Family
Est. Annual Taxes
- $1,479
Year Built
- Built in 2008
Lot Details
- 5,751 Sq Ft Lot
- Desert faces the front and back of the property
- Block Wall Fence
- Misting System
- Front Yard Sprinklers
- Sprinklers on Timer
HOA Fees
- $104 Monthly HOA Fees
Parking
- 2 Car Garage
Home Design
- Wood Frame Construction
- Tile Roof
- Stucco
Interior Spaces
- 1,722 Sq Ft Home
- 1-Story Property
- Ceiling height of 9 feet or more
- Ceiling Fan
- Double Pane Windows
- Washer and Dryer Hookup
Kitchen
- Eat-In Kitchen
- Breakfast Bar
- Built-In Microwave
- Laminate Countertops
Flooring
- Carpet
- Vinyl
Bedrooms and Bathrooms
- 3 Bedrooms
- Primary Bathroom is a Full Bathroom
- 2 Bathrooms
- Dual Vanity Sinks in Primary Bathroom
- Bathtub With Separate Shower Stall
Accessible Home Design
- No Interior Steps
Outdoor Features
- Fire Pit
- Outdoor Storage
Schools
- Santa Cruz Elementary School
- Desert Wind Middle School
- Maricopa High School
Utilities
- Cooling Available
- Heating System Uses Natural Gas
- Water Softener
- High Speed Internet
- Cable TV Available
Listing and Financial Details
- Tax Lot 69
- Assessor Parcel Number 502-55-510
Community Details
Overview
- Association fees include ground maintenance
- Rancho Mirage Association, Phone Number (602) 674-4355
- Built by Taylor Morrison
- Rancho Mirage Subdivision
Recreation
- Community Playground
- Bike Trail
Map
Home Values in the Area
Average Home Value in this Area
Property History
| Date | Event | Price | Change | Sq Ft Price |
|---|---|---|---|---|
| 04/22/2025 04/22/25 | Price Changed | $300,000 | 0.0% | $174 / Sq Ft |
| 04/22/2025 04/22/25 | For Sale | $300,000 | -3.2% | $174 / Sq Ft |
| 04/13/2025 04/13/25 | Price Changed | $310,000 | +3.3% | $180 / Sq Ft |
| 04/12/2025 04/12/25 | Pending | -- | -- | -- |
| 04/03/2025 04/03/25 | For Sale | $300,000 | 0.0% | $174 / Sq Ft |
| 04/01/2025 04/01/25 | Pending | -- | -- | -- |
| 03/20/2025 03/20/25 | For Sale | $300,000 | +14.2% | $174 / Sq Ft |
| 03/14/2025 03/14/25 | Sold | $262,670 | -19.2% | $153 / Sq Ft |
| 12/13/2024 12/13/24 | Price Changed | $325,000 | -0.8% | $189 / Sq Ft |
| 09/09/2024 09/09/24 | Price Changed | $327,500 | -0.1% | $190 / Sq Ft |
| 08/06/2024 08/06/24 | Price Changed | $327,900 | -0.6% | $190 / Sq Ft |
| 06/05/2024 06/05/24 | For Sale | $329,900 | -- | $192 / Sq Ft |
Tax History
| Year | Tax Paid | Tax Assessment Tax Assessment Total Assessment is a certain percentage of the fair market value that is determined by local assessors to be the total taxable value of land and additions on the property. | Land | Improvement |
|---|---|---|---|---|
| 2025 | $1,519 | $24,060 | -- | -- |
| 2024 | $1,437 | $29,866 | -- | -- |
| 2023 | $1,479 | $23,129 | $3,398 | $19,731 |
| 2022 | $1,437 | $17,380 | $2,265 | $15,115 |
| 2021 | $1,371 | $15,929 | $0 | $0 |
| 2020 | $1,844 | $15,771 | $0 | $0 |
| 2019 | $1,706 | $14,657 | $0 | $0 |
| 2018 | $1,674 | $13,768 | $0 | $0 |
| 2017 | $1,635 | $13,903 | $0 | $0 |
| 2016 | $1,494 | $13,145 | $1,250 | $11,895 |
| 2014 | $1,434 | $6,540 | $1,000 | $5,540 |
Mortgage History
| Date | Status | Loan Amount | Loan Type |
|---|---|---|---|
| Previous Owner | $133,263 | VA | |
| Previous Owner | $130,465 | VA |
Deed History
| Date | Type | Sale Price | Title Company |
|---|---|---|---|
| Warranty Deed | $262,670 | Equitable Title | |
| Cash Sale Deed | $61,000 | None Available | |
| Grant Deed | -- | None Available | |
| Trustee Deed | $74,911 | None Available | |
| Special Warranty Deed | $127,720 | First American Title Ins Co | |
| Special Warranty Deed | -- | First American Title Ins Co |
Similar Homes in Maricopa, AZ
Source: Arizona Regional Multiple Listing Service (ARMLS)
MLS Number: 6714718
APN: 502-55-510
- 38167 W Santa Clara Ave
- 38124 W Santa Barbara Ave
- 38062 W San Capistrano Ave
- 38162 W Santa Monica Ave
- 38085 W San Capistrano Ave
- 38197 W San Clemente St
- 38114 W San Clemente St
- 38101 W Santa Maria St
- 38183 W San Ildefanso Ave
- 18280 N Piccolo Dr
- 37582 W San Clemente St
- 37536 W Patterson St
- 37535 W Patterson St
- 37551 W Patterson St
- 37566 W San Clemente St
- 37550 W San Clemente St
- 37549 W San Clemente St
- 37703 W San Ildefanso Ave
- 37820 W San Sisto Ave
- 37784 W San Sisto Ave
