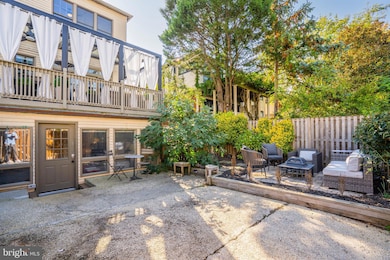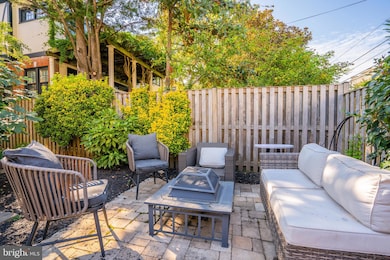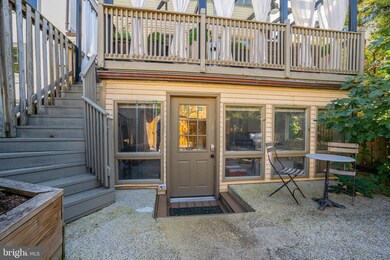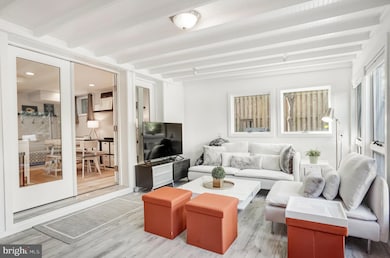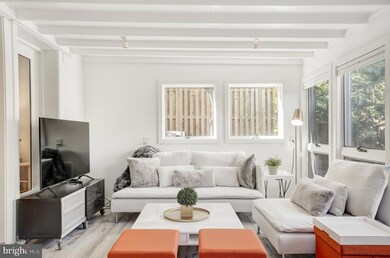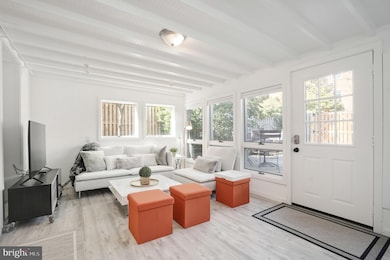3817 Cathedral Ave NW Unit GARDEN APARTMENT Washington, DC 20016
Cathedral Heights NeighborhoodHighlights
- Eat-In Gourmet Kitchen
- City View
- Engineered Wood Flooring
- Eaton Elementary School Rated A
- Open Floorplan
- 4-minute walk to Bryce Park
About This Home
FULLY FURNISHED - Beautiful, modern and recently renovated, apartment in the heart of Cathedral Heights, 1/2 block from Wisconsin Ave and Massachusetts Ave, two major thoroughfares in Washington DC, yet on a quiet block. Full size kitchen, large dining area, bedroom with adjacent den/family room (offers another queen size pullout bed for a total of 4 sleeping places), work/study area, full bathroom with shower, washer/dryer in unit, additional sunroom with smart TV, all in walking distance to Wisconsin and Mass Ave, public transport, shopping, dining and entertainment in Cathedral Commons, Glover Park, Georgetown - minutes to Sibley and Georgetown Hospital, Georgetown University and American University as well as close to World Bank, IMF and IDB. Close proximity to several other major hospitals (Washington Hospital Center), Metro (Tenley) airports and walking/hiking trails of Rock Creek Park. National Cathedral just around the corner, beautifully furnished and equipped with everything you might need. If there is anything you are missing, landlord will provide to make your stay as comfortable and smooth as possible. Large smart TV in living/sun room, bright - lots of light - outdoor sitting area with fire pit - unit is very spacious and quiet. $150 cleaning fee upon move out - length of lease negotiable.
Condo Details
Home Type
- Condominium
Year Built
- Built in 1928
Parking
- On-Street Parking
Property Views
- City
- Garden
Home Design
- Tudor Architecture
- Brick Exterior Construction
Interior Spaces
- 1,050 Sq Ft Home
- Property has 1 Level
- Open Floorplan
- Built-In Features
- Bar
- Recessed Lighting
- Family Room Off Kitchen
- Combination Kitchen and Dining Room
- Den
- Engineered Wood Flooring
- Stacked Electric Washer and Dryer
Kitchen
- Eat-In Gourmet Kitchen
- Breakfast Area or Nook
- Built-In Range
- Stove
- Built-In Microwave
- Dishwasher
- Kitchen Island
- Disposal
Bedrooms and Bathrooms
- 1 Main Level Bedroom
- Walk-In Closet
- 1 Full Bathroom
- Walk-in Shower
Accessible Home Design
- Level Entry For Accessibility
Schools
- Stoddert Elementary School
- Deal Middle School
- Wilson Senior High School
Utilities
- Central Heating and Cooling System
- Natural Gas Water Heater
Listing and Financial Details
- Residential Lease
- Security Deposit $3,800
- Tenant pays for frozen waterpipe damage, minor interior maintenance, light bulbs/filters/fuses/alarm care
- The owner pays for all utilities
- Rent includes air conditioning, electricity, sewer, water
- No Smoking Allowed
- 1-Month Lease Term
- Available 4/28/25
- Assessor Parcel Number 1815//0040
Community Details
Overview
- No Home Owners Association
- Low-Rise Condominium
- Observatory Circle Subdivision
Pet Policy
- Pets allowed on a case-by-case basis
- Pet Deposit $500
- $50 Monthly Pet Rent
Map
Source: Bright MLS
MLS Number: DCDC2196640
- 3818 Klingle Place NW
- 2942 Bellevue Terrace NW
- 3010 Wisconsin Ave NW Unit 310
- 3901 Cathedral Ave NW Unit 419
- 3901 Cathedral Ave NW Unit 620
- 3901 Cathedral Ave NW Unit 114
- 3051 Idaho Ave NW Unit 415
- 3051 Idaho Ave NW Unit 217
- 3124 38th St NW
- 3900 Cathedral Ave NW Unit 301A
- 3130 38th St NW
- 2828 Wisconsin Ave NW Unit 314
- 2800 Wisconsin Ave NW Unit 504
- 2800 Wisconsin Ave NW Unit 505
- 2800 Wisconsin Ave NW Unit 602
- 4000 Cathedral Ave NW Unit 706B
- 4000 Cathedral Ave NW Unit 248B
- 4000 Cathedral Ave NW Unit 749B
- 4000 Cathedral Ave NW Unit 516B, 517B, 518B
- 4000 Cathedral Ave NW Unit 424B

