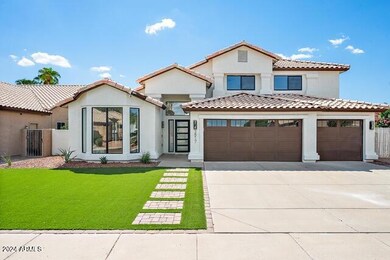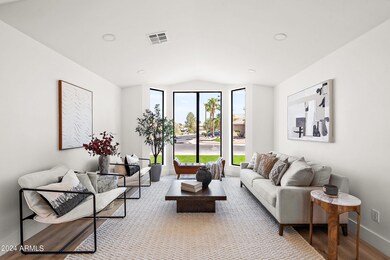
3817 E Hiddenview Dr Phoenix, AZ 85048
Ahwatukee NeighborhoodHighlights
- Heated Pool
- RV Gated
- Waterfront
- Kyrene de los Lagos School Rated A
- Solar Power System
- Mountain View
About This Home
As of February 2025This stunning 4-bed, 2.5-bath modern home offers 3,083 sq. ft. of luxurious living space, fully remodeled to perfection. The gourmet kitchen features a sleek 10ft island, quartz countertops, and top-of-the-line appliances, ideal for culinary enthusiasts. Enjoy an airy, open-concept layout that seamlessly connects living spaces with breathtaking lakefront views from multiple rooms. Step outside to your private oasis with a brand-new PebbleTec pool, perfect for entertaining or relaxing. Every detail of this home blends modern elegance with timeless charm, making it a must-see in the Lakewood Estate community.
Last Buyer's Agent
Eugene Parker
Kenneth James Realty License #SA685545000
Home Details
Home Type
- Single Family
Est. Annual Taxes
- $5,255
Year Built
- Built in 1992
Lot Details
- 8,320 Sq Ft Lot
- Waterfront
- Desert faces the front of the property
- Block Wall Fence
- Artificial Turf
- Grass Covered Lot
HOA Fees
- $34 Monthly HOA Fees
Parking
- 3 Open Parking Spaces
- 3 Car Garage
- 3 Carport Spaces
- RV Gated
Home Design
- Room Addition Constructed in 2024
- Wood Frame Construction
- Cellulose Insulation
- Tile Roof
- Stucco
Interior Spaces
- 3,083 Sq Ft Home
- 1-Story Property
- Vaulted Ceiling
- Ceiling Fan
- 1 Fireplace
- Double Pane Windows
- ENERGY STAR Qualified Windows
- Floors Updated in 2024
- Mountain Views
Kitchen
- Kitchen Updated in 2024
- Eat-In Kitchen
- Built-In Microwave
- ENERGY STAR Qualified Appliances
Bedrooms and Bathrooms
- 4 Bedrooms
- Bathroom Updated in 2024
- Primary Bathroom is a Full Bathroom
- 2.5 Bathrooms
- Dual Vanity Sinks in Primary Bathroom
- Bathtub With Separate Shower Stall
Eco-Friendly Details
- ENERGY STAR Qualified Equipment
- Solar Power System
Pool
- Pool Updated in 2024
- Heated Pool
- Heated Spa
Schools
- Kyrene Akimel A Middle Elementary School
- Desert Vista High School
Utilities
- Cooling System Updated in 2024
- Cooling Available
- Heating Available
- Plumbing System Updated in 2024
- Wiring Updated in 2024
- High Speed Internet
Listing and Financial Details
- Tax Lot 22
- Assessor Parcel Number 306-02-740
Community Details
Overview
- Association fees include no fees
- Aam Association, Phone Number (602) 957-9191
- Built by Pulte
- Lakewood Parcel 2 & 27 Lot 1 70 Tr A F Subdivision
Recreation
- Community Playground
- Bike Trail
Map
Home Values in the Area
Average Home Value in this Area
Property History
| Date | Event | Price | Change | Sq Ft Price |
|---|---|---|---|---|
| 02/14/2025 02/14/25 | Sold | $1,461,500 | +0.9% | $474 / Sq Ft |
| 01/03/2025 01/03/25 | Price Changed | $1,449,000 | -2.8% | $470 / Sq Ft |
| 01/02/2025 01/02/25 | Price Changed | $1,490,000 | -3.7% | $483 / Sq Ft |
| 12/12/2024 12/12/24 | Price Changed | $1,548,000 | -0.1% | $502 / Sq Ft |
| 11/15/2024 11/15/24 | Price Changed | $1,549,000 | -3.2% | $502 / Sq Ft |
| 11/01/2024 11/01/24 | Price Changed | $1,599,999 | -3.0% | $519 / Sq Ft |
| 09/27/2024 09/27/24 | For Sale | $1,650,000 | -- | $535 / Sq Ft |
Tax History
| Year | Tax Paid | Tax Assessment Tax Assessment Total Assessment is a certain percentage of the fair market value that is determined by local assessors to be the total taxable value of land and additions on the property. | Land | Improvement |
|---|---|---|---|---|
| 2025 | $5,974 | $58,360 | -- | -- |
| 2024 | $5,255 | $55,581 | -- | -- |
| 2023 | $5,255 | $71,480 | $14,290 | $57,190 |
| 2022 | $5,005 | $55,930 | $11,180 | $44,750 |
| 2021 | $5,149 | $53,480 | $10,690 | $42,790 |
| 2020 | $5,016 | $50,980 | $10,190 | $40,790 |
| 2019 | $4,849 | $48,600 | $9,720 | $38,880 |
| 2018 | $4,680 | $44,880 | $8,970 | $35,910 |
| 2017 | $4,459 | $43,470 | $8,690 | $34,780 |
| 2016 | $4,501 | $44,030 | $8,800 | $35,230 |
| 2015 | $3,979 | $40,650 | $8,130 | $32,520 |
Mortgage History
| Date | Status | Loan Amount | Loan Type |
|---|---|---|---|
| Previous Owner | $698,400 | New Conventional | |
| Previous Owner | $320,000 | New Conventional | |
| Previous Owner | $417,000 | Fannie Mae Freddie Mac | |
| Previous Owner | $203,150 | New Conventional |
Deed History
| Date | Type | Sale Price | Title Company |
|---|---|---|---|
| Warranty Deed | $1,461,500 | Driggs Title Agency | |
| Warranty Deed | $845,000 | Title Services Of The Valley | |
| Interfamily Deed Transfer | -- | Security Title Agency | |
| Interfamily Deed Transfer | -- | Security Title Agency | |
| Joint Tenancy Deed | $270,000 | Chicago Title Insurance Co |
Similar Homes in the area
Source: Arizona Regional Multiple Listing Service (ARMLS)
MLS Number: 6761480
APN: 306-02-740
- 16235 S 39th Place
- 15621 S 37th Way
- 3711 E Long Lake Rd
- 3830 E Lakewood Pkwy E Unit 1007
- 3830 E Lakewood Pkwy E Unit 2162
- 3830 E Lakewood Pkwy E Unit 3164
- 3830 E Lakewood Pkwy E Unit 2042
- 3830 E Lakewood Pkwy E Unit 2009
- 3830 E Lakewood Pkwy E Unit 2116
- 3830 E Lakewood Pkwy E Unit 2047
- 3830 E Lakewood Pkwy E Unit 1114
- 3830 E Lakewood Pkwy E Unit 2154
- 3523 E Windmere Dr
- 16224 S 40th Place
- 4013 E Woodland Dr
- 4024 E Hiddenview Dr
- 16241 S 40th Way
- 3732 E South Fork Dr
- 3406 E Wildwood Dr
- 3632 E Windsong Dr





