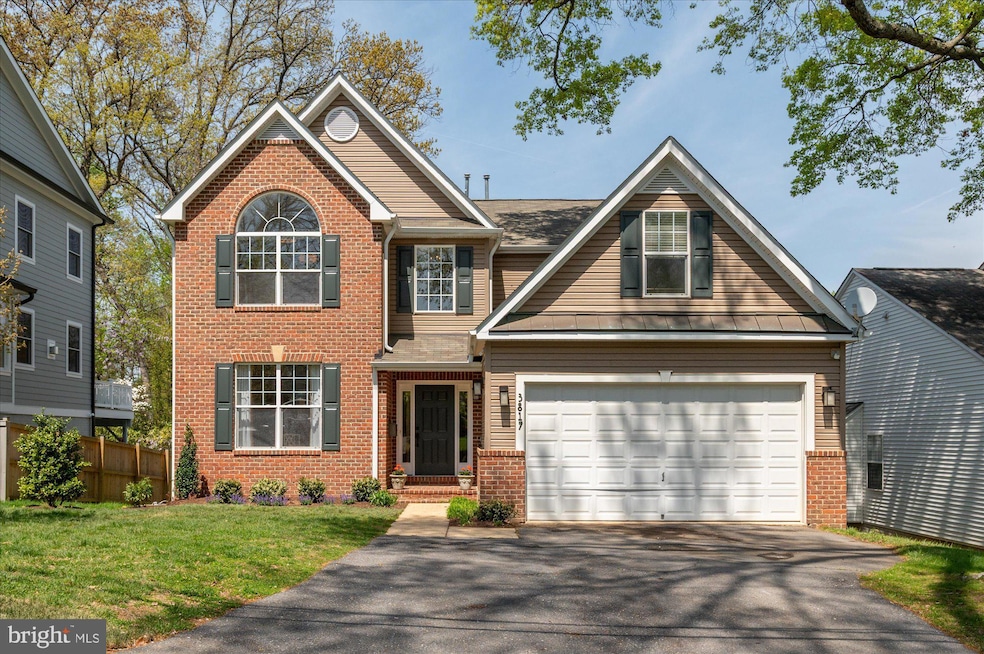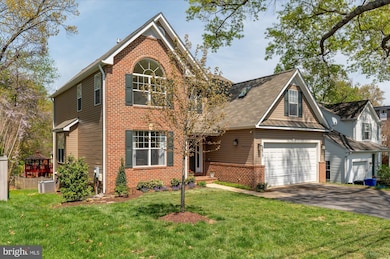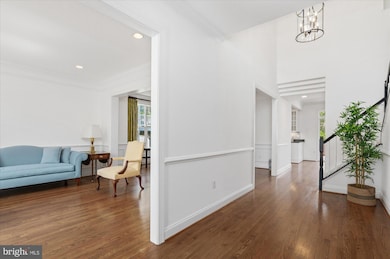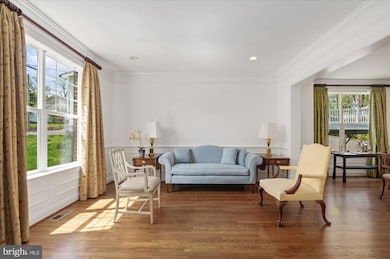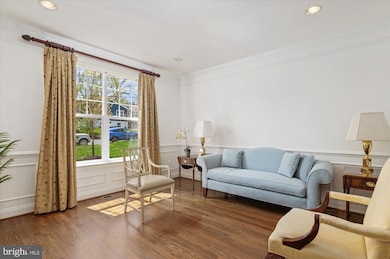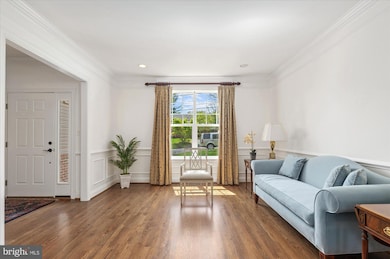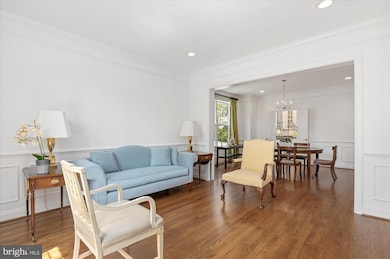
3817 Lawrence Ave Kensington, MD 20895
North Kensington NeighborhoodEstimated payment $6,972/month
Highlights
- Very Popular Property
- Gourmet Kitchen
- Deck
- Albert Einstein High School Rated A
- Colonial Architecture
- Wooded Lot
About This Home
Welcome to this beautifully maintained and extensively updated 4-bedroom, 3.5-bath home in the heart of desirable Kensington, MD. Built in 2000 and thoughtfully upgraded over time, this 4,000 sq ft residence blends timeless charm with modern luxury, comfort, and exceptional convenience.Inside, a traditional airy floor plan is complemented by 9-foot ceilings, recessed lighting, and exquisite custom millwork and built-in bookshelves on both the first and second floors. The main level features formal living and dining rooms, a spacious family room with a cozy gas fireplace, a charming powder room, and a full laundry room with additional storage.The fully renovated gourmet kitchen (2020) is a standout with granite countertops, an Italian tile backsplash, stainless steel appliances, custom cabinetry, and a built-in desk area with shelving and storage. A deck off the kitchen and family room provides the perfect space for outdoor dining or entertaining, Upstairs, the luxurious primary suite features a second gas fireplace, California custom closets, and a spa-like en-suite bath (renovated in 2021) with dual vanities, a soaking tub, and a glass-enclosed shower. A new stair runner and upstairs carpet (2019) add comfort and style to the upper level.The fully finished basement offers even more living space with brand new engineered wood flooring (2024), a large rec room, a private au pair/in-law suite with a full bath, and a spacious storage room.An attached 2-car garage provides secure parking and convenient access to the home, and includes a Tesla charger (installed in 2018) for easy electric vehicle charging.Enjoy easy access to Rock Creek Park, Beach Drive, and the shops and restaurants of downtown Kensington and Bethesda. Commuting is effortless with nearby MARC train service and I-495 just minutes away.This move-in-ready home offers a rare combination of elegance, space, and convenience—schedule your private showing today!
Open House Schedule
-
Sunday, April 27, 20251:00 to 3:00 pm4/27/2025 1:00:00 PM +00:004/27/2025 3:00:00 PM +00:00Add to Calendar
Home Details
Home Type
- Single Family
Est. Annual Taxes
- $10,134
Year Built
- Built in 2000
Lot Details
- 5,823 Sq Ft Lot
- Wood Fence
- Back Yard Fenced
- Landscaped
- Wooded Lot
- Property is in excellent condition
- Property is zoned R60
Parking
- 2 Car Attached Garage
- Garage Door Opener
- Driveway
- Off-Street Parking
Home Design
- Colonial Architecture
- Brick Exterior Construction
- Shingle Roof
- Concrete Perimeter Foundation
Interior Spaces
- Property has 3 Levels
- Built-In Features
- Chair Railings
- Ceiling height of 9 feet or more
- 2 Fireplaces
- Fireplace Mantel
- Double Pane Windows
- Window Treatments
- Palladian Windows
- Entrance Foyer
- Family Room Off Kitchen
- Breakfast Room
- Formal Dining Room
- Den
- Storage Room
- Attic
Kitchen
- Gourmet Kitchen
- Gas Oven or Range
- Range Hood
- Microwave
- Dishwasher
- Upgraded Countertops
- Disposal
Flooring
- Engineered Wood
- Carpet
- Tile or Brick
Bedrooms and Bathrooms
- 4 Bedrooms
- En-Suite Primary Bedroom
- En-Suite Bathroom
- Walk-In Closet
- In-Law or Guest Suite
- Soaking Tub
- Bathtub with Shower
Laundry
- Laundry Room
- Laundry on main level
- Dryer
- Washer
Finished Basement
- Walk-Out Basement
- Basement Fills Entire Space Under The House
- Connecting Stairway
- Exterior Basement Entry
Outdoor Features
- Deck
Utilities
- Forced Air Heating and Cooling System
- Heat Pump System
- 200+ Amp Service
- Natural Gas Water Heater
Community Details
- No Home Owners Association
- North Kensington Subdivision
Listing and Financial Details
- Tax Lot 9
- Assessor Parcel Number 161301130671
Map
Home Values in the Area
Average Home Value in this Area
Tax History
| Year | Tax Paid | Tax Assessment Tax Assessment Total Assessment is a certain percentage of the fair market value that is determined by local assessors to be the total taxable value of land and additions on the property. | Land | Improvement |
|---|---|---|---|---|
| 2024 | $10,826 | $876,900 | $230,700 | $646,200 |
| 2023 | $9,742 | $844,600 | $0 | $0 |
| 2022 | $8,925 | $812,300 | $0 | $0 |
| 2021 | $8,084 | $780,000 | $220,700 | $559,300 |
| 2020 | $8,084 | $745,267 | $0 | $0 |
| 2019 | $7,664 | $710,533 | $0 | $0 |
| 2018 | $7,263 | $675,800 | $220,700 | $455,100 |
| 2017 | $7,368 | $674,100 | $0 | $0 |
| 2016 | -- | $672,400 | $0 | $0 |
| 2015 | $7,828 | $670,700 | $0 | $0 |
| 2014 | $7,828 | $670,700 | $0 | $0 |
Property History
| Date | Event | Price | Change | Sq Ft Price |
|---|---|---|---|---|
| 04/24/2025 04/24/25 | For Sale | $1,098,000 | -- | $259 / Sq Ft |
Deed History
| Date | Type | Sale Price | Title Company |
|---|---|---|---|
| Deed | $600,000 | -- | |
| Deed | $600,000 | -- | |
| Deed | $40,000 | -- |
Mortgage History
| Date | Status | Loan Amount | Loan Type |
|---|---|---|---|
| Open | $175,000 | New Conventional | |
| Closed | $210,005 | Stand Alone Second | |
| Closed | $215,000 | Stand Alone Second |
Similar Homes in Kensington, MD
Source: Bright MLS
MLS Number: MDMC2176244
APN: 13-01130671
- 3813 Lawrence Ave
- 3818 Lawrence Ave
- 3919 Decatur Ave
- 3922 Kincaid Terrace
- 10723 Shaftsbury St
- 3509 Anderson Rd
- 4106 Mitscher Ct
- 4110 Mitscher Ct
- 3613 Dupont Ave
- 11215 Woodson Ave
- 3423 Nimitz Rd
- 3411 University Blvd W Unit 103
- 3411 University Blvd W Unit 204
- 4120 Mitscher Ct
- 3602 Astoria Rd
- 11018 Glueck Ln
- 3502 Murdock Rd
- 4103 Warner St
- 3355 University Blvd W Unit 206
- 3333 University Blvd W Unit 304
