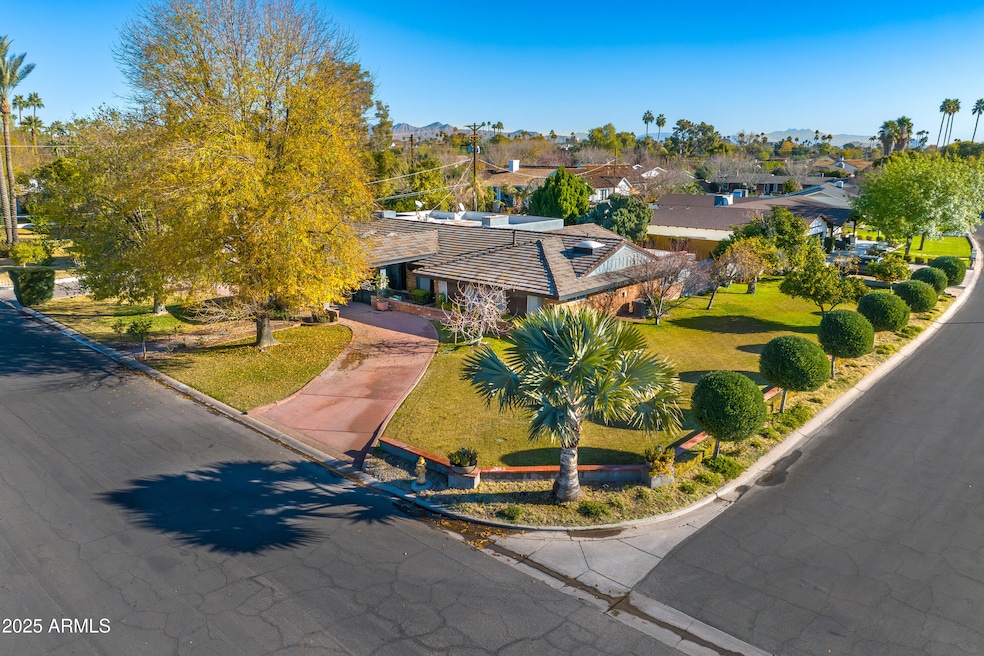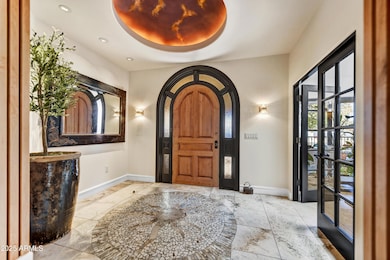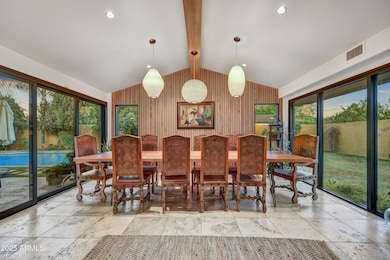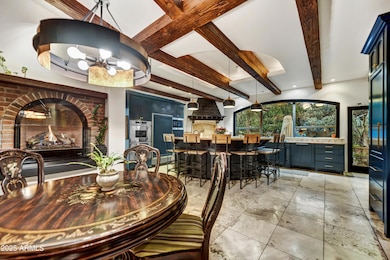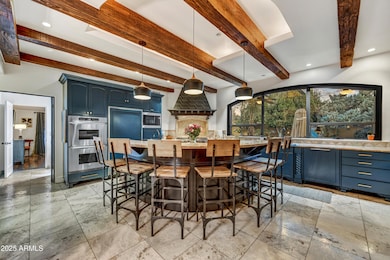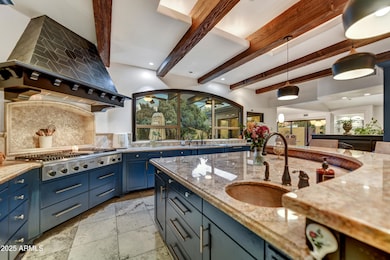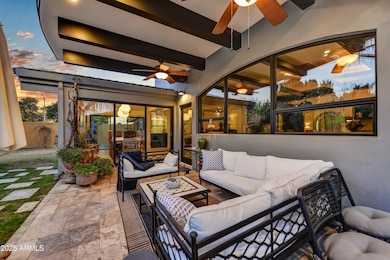
3817 N Jokake Dr Scottsdale, AZ 85251
Camelback East Village NeighborhoodEstimated payment $17,180/month
Highlights
- Private Pool
- RV Gated
- Family Room with Fireplace
- Hopi Elementary School Rated A
- 0.38 Acre Lot
- Vaulted Ceiling
About This Home
This Arcadia home is loaded with character and charm! A large gourmet kitchen with vaulted ceilings and windows, plus a massive center island breakfast bar overlooking the backyard, brings an inviting atmosphere for family and friends. The kitchen features a Thermador Professional 48 Inch Gas Cooktop, Sub Zero appliances, Beverage Cooler, Wine Cooler, Dacor double ovens, and Bosch dishwasher - also, a spacious island for additional seating, storage, and beautiful custom plumbing and light fixtures. The spacious layout includes a large great room and formal dining room, providing ample space for entertaining and everyday living.
An expansive primary suite invites relaxation at the end of a busy day. Spare bedrooms are spacious with one bedroom being en-suite. Lot is over a 1/3-acre This Arcadia home is loaded with character and charm! A large gourmet kitchen with vaulted ceilings and windows, plus a massive center island breakfast bar overlooking the backyard, brings an inviting atmosphere for family and friends. The kitchen features a Thermador Professional 48 Inch Gas Cooktop, Sub Zero appliances, Beverage Cooler, Wine Cooler, Dacor double ovens, and Bosch dishwasher. And a spacious island for additional seating, storage, and beautiful custom plumbing and light fixtures. The spacious layout includes a large great room and formal dining room, providing ample space for entertaining and everyday living.
An expansive primary suite invites relaxation at the end of a busy day. Spare bedrooms are spacious with one bedroom being en-suite. This sits over a 1/3-acre lot with flood irrigation and affordable lush green lawns. Entertaining patios sweep the rear of the house and overlook the sparkling pool. So much to enjoy about this wonderful home and plenty of room to add your special touches! Situated on a 16,649 SF lot in the highly coveted Arcadia property, this single-level ranch home has a circular driveway, a 2-car garage, and gated RV slab parking. You'll easily envision great times with family and friends waiting to be enjoyed!
This property is situated in one of the most sought-after neighborhoods in the Valley, offering easy access to top-rated schools, shopping, dining, and entertainment. Top-rated Scottsdale Unified School District, close to Hopi, Ingleside, Arcadia, and Veritas.
Open House Schedule
-
Saturday, April 26, 202511:00 am to 2:00 pm4/26/2025 11:00:00 AM +00:004/26/2025 2:00:00 PM +00:00Add to Calendar
Home Details
Home Type
- Single Family
Est. Annual Taxes
- $8,565
Year Built
- Built in 1959
Lot Details
- 0.38 Acre Lot
- Block Wall Fence
- Corner Lot
- Private Yard
- Grass Covered Lot
Parking
- 1 Open Parking Space
- 2 Car Garage
- Side or Rear Entrance to Parking
- RV Gated
Home Design
- Concrete Roof
- Block Exterior
- Stucco
Interior Spaces
- 3,897 Sq Ft Home
- 1-Story Property
- Vaulted Ceiling
- Ceiling Fan
- Skylights
- Gas Fireplace
- Double Pane Windows
- Low Emissivity Windows
- Family Room with Fireplace
- 2 Fireplaces
Kitchen
- Eat-In Kitchen
- Breakfast Bar
- Gas Cooktop
- Kitchen Island
- Granite Countertops
Flooring
- Laminate
- Stone
Bedrooms and Bathrooms
- 4 Bedrooms
- Remodeled Bathroom
- Primary Bathroom is a Full Bathroom
- 3 Bathrooms
- Dual Vanity Sinks in Primary Bathroom
- Bidet
- Hydromassage or Jetted Bathtub
- Bathtub With Separate Shower Stall
Schools
- Hopi Elementary School
- Ingleside Middle School
- Arcadia High School
Utilities
- Cooling Available
- Heating System Uses Natural Gas
- High Speed Internet
- Cable TV Available
Additional Features
- No Interior Steps
- Private Pool
- Flood Irrigation
Community Details
- No Home Owners Association
- Association fees include no fees
- Jokake Villa 2 Subdivision, Ranch Floorplan
Listing and Financial Details
- Tax Lot 33
- Assessor Parcel Number 128-57-015
Map
Home Values in the Area
Average Home Value in this Area
Tax History
| Year | Tax Paid | Tax Assessment Tax Assessment Total Assessment is a certain percentage of the fair market value that is determined by local assessors to be the total taxable value of land and additions on the property. | Land | Improvement |
|---|---|---|---|---|
| 2025 | $8,565 | $116,607 | -- | -- |
| 2024 | $8,381 | $111,055 | -- | -- |
| 2023 | $8,381 | $159,420 | $31,880 | $127,540 |
| 2022 | $8,014 | $126,780 | $25,350 | $101,430 |
| 2021 | $8,327 | $125,450 | $25,090 | $100,360 |
| 2020 | $8,196 | $110,410 | $22,080 | $88,330 |
| 2019 | $7,866 | $121,220 | $24,240 | $96,980 |
| 2018 | $7,542 | $106,080 | $21,210 | $84,870 |
| 2017 | $7,222 | $110,250 | $22,050 | $88,200 |
| 2016 | $7,021 | $100,300 | $20,060 | $80,240 |
| 2015 | $6,386 | $91,670 | $18,330 | $73,340 |
Property History
| Date | Event | Price | Change | Sq Ft Price |
|---|---|---|---|---|
| 04/15/2025 04/15/25 | Price Changed | $2,950,000 | -4.8% | $757 / Sq Ft |
| 01/16/2025 01/16/25 | For Sale | $3,100,000 | -- | $795 / Sq Ft |
Deed History
| Date | Type | Sale Price | Title Company |
|---|---|---|---|
| Warranty Deed | -- | None Listed On Document | |
| Warranty Deed | $354,000 | First American Title | |
| Joint Tenancy Deed | -- | -- | |
| Quit Claim Deed | -- | -- |
Mortgage History
| Date | Status | Loan Amount | Loan Type |
|---|---|---|---|
| Previous Owner | $250,000 | Credit Line Revolving | |
| Previous Owner | $336,300 | No Value Available |
Similar Homes in the area
Source: Arizona Regional Multiple Listing Service (ARMLS)
MLS Number: 6806475
APN: 128-57-015
- 3675 N 59th Place
- 6044 E Calle Del Paisano --
- 6125 E Indian School Rd Unit 131
- 6125 E Indian School Rd Unit 247
- 6125 E Indian School Rd Unit 287
- 6125 E Indian School Rd Unit 216
- 6125 E Indian School Rd Unit 228
- 6125 E Indian School Rd Unit 218
- 6125 E Indian School Rd Unit 180
- 6125 E Indian School Rd Unit 164
- 6125 E Indian School Rd Unit 240
- 6040 E Lafayette Blvd
- 37 Spur Cir
- 6140 E Calle Tuberia
- 6159 E Indian School Rd Unit 110
- 5915 E Calle Del Sud
- 6201 E Calle Redonda
- 6119 E Osborn Rd
- 5819 E Calle Del Media --
- 5712 E Calle Camelia
