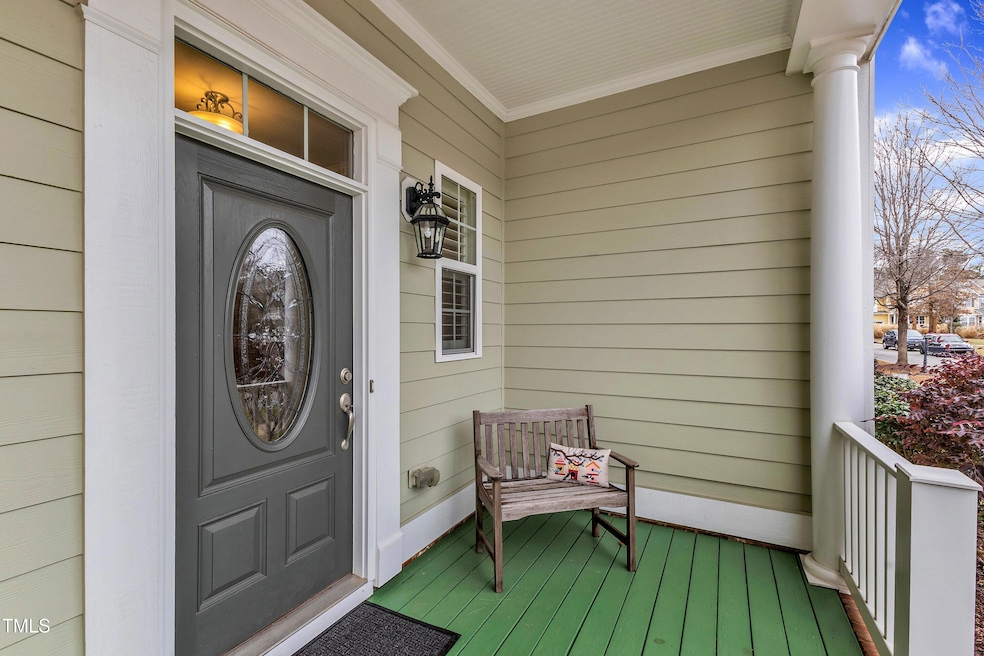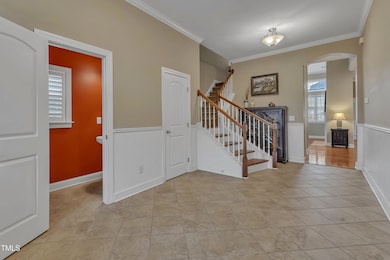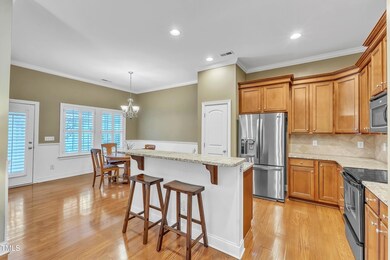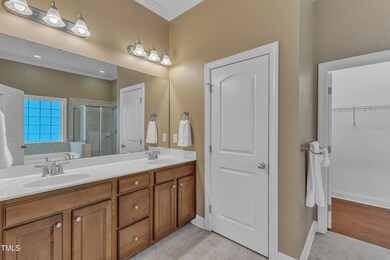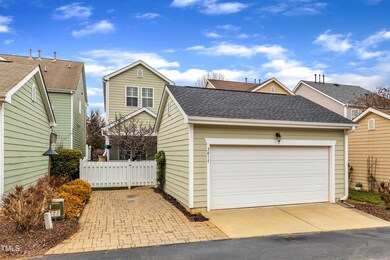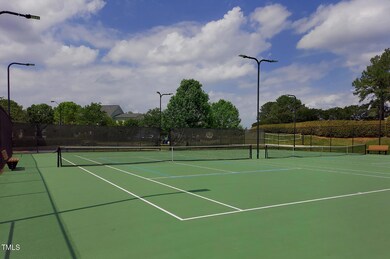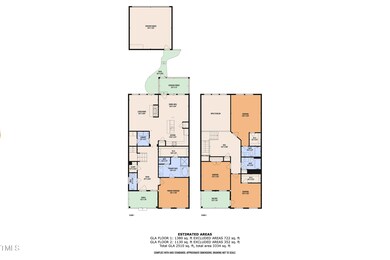
3817 Olympia Dr Raleigh, NC 27603
Renaissance Park NeighborhoodHighlights
- Charleston Architecture
- Forced Air Zoned Cooling and Heating System
- 1-Story Property
- Wood Flooring
- 2 Car Garage
About This Home
As of February 2025An open kitchen with granite counters, island and breakfast bar. Main floor, primary bedroom, The second floor bedroom suite is large, and two additional bedrooms- one with a large balcony.. There is a powder room off the large entry space. Big windows, all with plantation shutters.
The screened patio leads to the backyard and separate two car garage,. A large brick paving stone patio/drive adjacent to the garage is great for vehicles, barbeque, etc. On the other side is a herb/vegetable garden space.
New roof with architectural shingles 2020. New AC 2018 and 2019 (2 zone).
Home Details
Home Type
- Single Family
Est. Annual Taxes
- $4,658
Year Built
- Built in 2008
Lot Details
- 3,920 Sq Ft Lot
HOA Fees
Parking
- 2 Car Garage
- 3 Open Parking Spaces
Home Design
- Charleston Architecture
- Block Foundation
- Architectural Shingle Roof
Interior Spaces
- 2,528 Sq Ft Home
- 1-Story Property
Flooring
- Wood
- Carpet
- Ceramic Tile
Bedrooms and Bathrooms
- 4 Bedrooms
Schools
- Smith Elementary School
- North Garner Middle School
- Garner High School
Utilities
- Forced Air Zoned Cooling and Heating System
- Heating System Uses Natural Gas
Community Details
- Association fees include ground maintenance
- Renaissance Park Association, Phone Number (919) 662-7659
- Alley Maintenance Association
- Renaissance Park Subdivision
Listing and Financial Details
- Assessor Parcel Number 1702036313
Map
Home Values in the Area
Average Home Value in this Area
Property History
| Date | Event | Price | Change | Sq Ft Price |
|---|---|---|---|---|
| 02/27/2025 02/27/25 | Sold | $586,000 | -0.7% | $232 / Sq Ft |
| 02/04/2025 02/04/25 | Pending | -- | -- | -- |
| 01/22/2025 01/22/25 | For Sale | $590,000 | -- | $233 / Sq Ft |
Tax History
| Year | Tax Paid | Tax Assessment Tax Assessment Total Assessment is a certain percentage of the fair market value that is determined by local assessors to be the total taxable value of land and additions on the property. | Land | Improvement |
|---|---|---|---|---|
| 2024 | $4,658 | $534,011 | $110,000 | $424,011 |
| 2023 | $3,760 | $343,083 | $65,000 | $278,083 |
| 2022 | $3,494 | $343,083 | $65,000 | $278,083 |
| 2021 | $3,358 | $343,083 | $65,000 | $278,083 |
| 2020 | $3,297 | $343,083 | $65,000 | $278,083 |
| 2019 | $3,184 | $273,018 | $60,000 | $213,018 |
| 2018 | $3,003 | $273,018 | $60,000 | $213,018 |
| 2017 | $2,860 | $273,018 | $60,000 | $213,018 |
| 2016 | $0 | $273,018 | $60,000 | $213,018 |
| 2015 | -- | $291,440 | $60,000 | $231,440 |
| 2014 | -- | $291,440 | $60,000 | $231,440 |
Mortgage History
| Date | Status | Loan Amount | Loan Type |
|---|---|---|---|
| Open | $556,700 | New Conventional | |
| Closed | $556,700 | New Conventional | |
| Previous Owner | $249,800 | Purchase Money Mortgage | |
| Previous Owner | $9,500 | Credit Line Revolving |
Deed History
| Date | Type | Sale Price | Title Company |
|---|---|---|---|
| Warranty Deed | $586,000 | Market Title | |
| Warranty Deed | $586,000 | Market Title | |
| Warranty Deed | $312,500 | None Available | |
| Warranty Deed | -- | None Available |
Similar Homes in Raleigh, NC
Source: Doorify MLS
MLS Number: 10072121
APN: 1702.13-03-6313-000
- 724 Summer Music Ln
- 805 Historian St
- 704 Moonbeam Dr
- 714 Chapanoke Rd
- 1322 Regulator St
- 633 Democracy St
- 891 Cupola Dr
- 1012 Palace Garden Way
- 810 Bryant St
- 714 Cupola Dr
- 744 Cupola Dr
- 1625 Bruce Cir
- 1621 Bruce Cir
- 412 Stone Flower Ln
- 946 Consortium Dr
- 1121 Consortium Dr Unit 110
- 1120 Renewal Place Unit 108
- 1109 Renewal Place
- 613 Peach Rd
- 1020 Harper Rd
