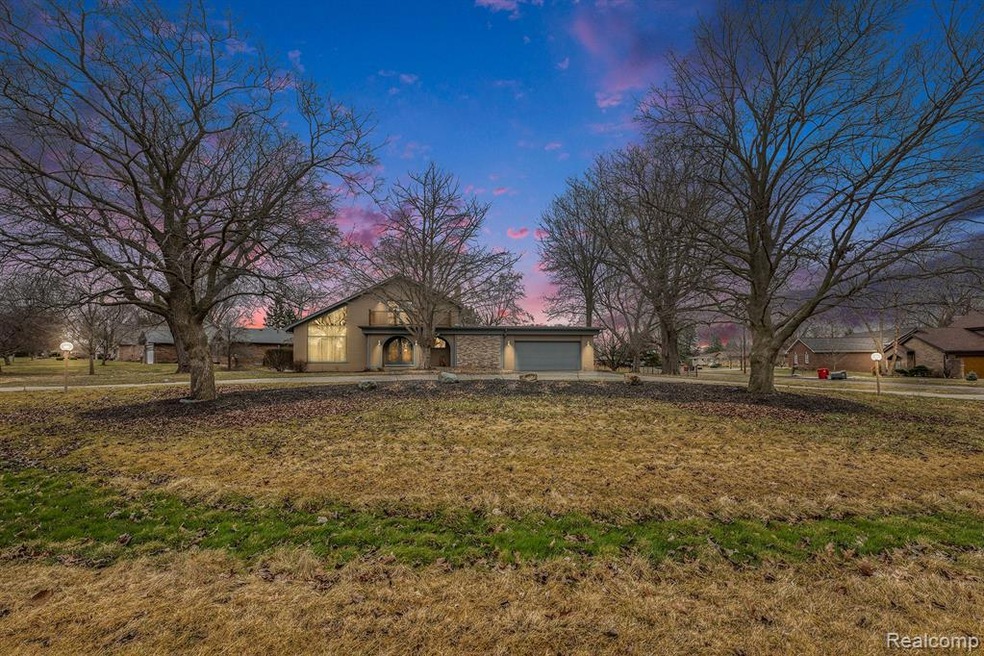
$284,900
- 4 Beds
- 2 Baths
- 1,851 Sq Ft
- 22022 Drexel St
- Clinton Township, MI
No open house. Well-maintained and ready for its new family, this 4 bed ranch, featuring a finished basement and a four season room overlooking a lovely nearly half acre lot, is a rare find. Bay windows bring in the natural light. Nicely updated kitchen with granite countertops. Tumbled stone master bath. Pretty hardwoods. Great storage with oversized 2 car garage, large shed and basement storage
Mathew Belanger Keller Williams Paint Creek
