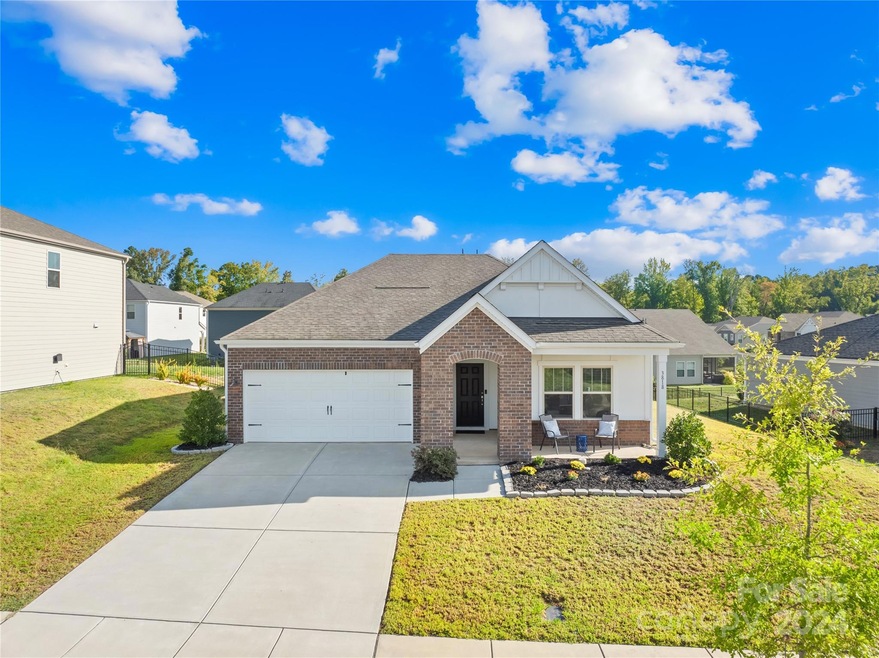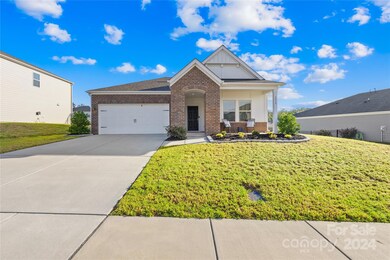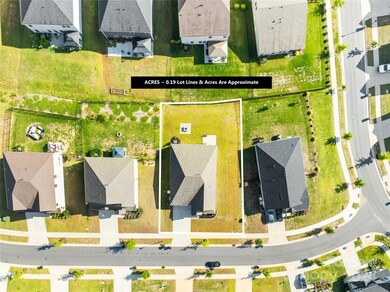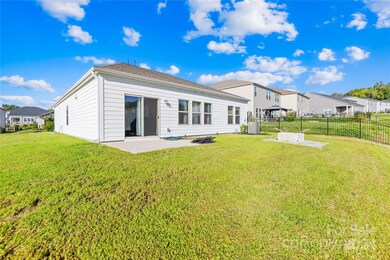
3818 Crosshill St Kannapolis, NC 28081
Highlights
- Fitness Center
- In Ground Pool
- Arts and Crafts Architecture
- Charles E. Boger Elementary School Rated A-
- Clubhouse
- Tennis Courts
About This Home
As of February 2025LOOK AT THIS PRICE! Lowest in community! Well maintained charming single story home with a split bedroom plan. Would be great layout for someone needing a sunny home office as well. Two bedrooms are off the foyer as you enter the home and share a bath. There is a laundry room across the hall with a drop zone to catch gym bags, groceries and everything when you pull in your two car garage. Open concept living area features a kitchen with a large center island with breakfast bar, plenty of cabinets and spacious pantry. There is a dining room and adjoining family room for casual or more formal entertaining. It is all open so you can host parties and gatherings with ease. The primary suite features a private bath and large walk-in closet. All of this in a community that has all the amenities that you can think of: pool, tennis, walking trails and fitness center. You are close to shopping and easy access to Huntersville, Concord and Kannapolis. Seller will consider buydown or closing cost.
Last Agent to Sell the Property
RE/MAX Executive Brokerage Email: libby4home@gmail.com License #150522

Home Details
Home Type
- Single Family
Est. Annual Taxes
- $4,688
Year Built
- Built in 2020
Lot Details
- Lot Dimensions are 70x120x70x123
- Back Yard Fenced
- Property is zoned TND
HOA Fees
- $183 Monthly HOA Fees
Parking
- 2 Car Attached Garage
- Front Facing Garage
Home Design
- Arts and Crafts Architecture
- Slab Foundation
Interior Spaces
- 1,642 Sq Ft Home
- 1-Story Property
- Wired For Data
- Insulated Windows
- Vinyl Flooring
- Pull Down Stairs to Attic
Kitchen
- Breakfast Bar
- Electric Oven
- Self-Cleaning Oven
- Electric Range
- Microwave
- Plumbed For Ice Maker
- Dishwasher
- Disposal
Bedrooms and Bathrooms
- 3 Main Level Bedrooms
- 2 Full Bathrooms
Outdoor Features
- In Ground Pool
- Patio
Schools
- Charles E. Boger Elementary School
- Northwest Cabarrus Middle School
- Northwest Cabarrus High School
Utilities
- Forced Air Heating and Cooling System
- Underground Utilities
- Cable TV Available
Listing and Financial Details
- Assessor Parcel Number 5602-69-8546-0000
Community Details
Overview
- Kellswater HOA
- Built by Meritage
- Kellswater Bridge Subdivision, Berkshire Floorplan
- Mandatory home owners association
Amenities
- Clubhouse
Recreation
- Tennis Courts
- Recreation Facilities
- Community Playground
- Fitness Center
- Community Pool
- Trails
Map
Home Values in the Area
Average Home Value in this Area
Property History
| Date | Event | Price | Change | Sq Ft Price |
|---|---|---|---|---|
| 02/20/2025 02/20/25 | Sold | $395,000 | 0.0% | $245 / Sq Ft |
| 01/20/2025 01/20/25 | Pending | -- | -- | -- |
| 01/10/2025 01/10/25 | For Sale | $395,000 | +15.4% | $245 / Sq Ft |
| 01/07/2025 01/07/25 | Sold | $342,300 | -9.9% | $208 / Sq Ft |
| 11/15/2024 11/15/24 | Price Changed | $379,900 | -5.0% | $231 / Sq Ft |
| 11/11/2024 11/11/24 | Price Changed | $399,900 | -1.3% | $244 / Sq Ft |
| 10/07/2024 10/07/24 | Price Changed | $405,000 | -2.4% | $247 / Sq Ft |
| 10/01/2024 10/01/24 | Price Changed | $414,900 | -2.4% | $253 / Sq Ft |
| 09/16/2024 09/16/24 | Price Changed | $424,900 | -2.3% | $259 / Sq Ft |
| 09/07/2024 09/07/24 | For Sale | $435,000 | -- | $265 / Sq Ft |
Tax History
| Year | Tax Paid | Tax Assessment Tax Assessment Total Assessment is a certain percentage of the fair market value that is determined by local assessors to be the total taxable value of land and additions on the property. | Land | Improvement |
|---|---|---|---|---|
| 2024 | $4,688 | $412,840 | $92,000 | $320,840 |
| 2023 | $3,505 | $255,830 | $58,000 | $197,830 |
| 2022 | $3,505 | $255,830 | $58,000 | $197,830 |
| 2021 | $3,505 | $255,830 | $58,000 | $197,830 |
Mortgage History
| Date | Status | Loan Amount | Loan Type |
|---|---|---|---|
| Open | $375,250 | New Conventional | |
| Closed | $375,250 | New Conventional | |
| Previous Owner | $301,682 | VA |
Deed History
| Date | Type | Sale Price | Title Company |
|---|---|---|---|
| Warranty Deed | $395,000 | None Listed On Document | |
| Warranty Deed | $395,000 | None Listed On Document | |
| Warranty Deed | $342,500 | None Listed On Document | |
| Warranty Deed | $342,500 | None Listed On Document | |
| Special Warranty Deed | $295,000 | None Available |
Similar Homes in the area
Source: Canopy MLS (Canopy Realtor® Association)
MLS Number: 4180860
APN: 5602-69-8546-0000
- 3532 Tully Ave
- 3524 Tully Ave
- 5041 Wakehurst St
- 3350 Keady Mill Loop
- 3203 Kelsey Plaza
- 3624 County Down Ave Unit 5-14
- 3750 County Down Ave
- 3850 County Down Ave
- 3870 County Down Ave
- 4866 Breden St
- 3820 Shider Ln
- Lot # 87 Longbow Dr
- Lot # 88 Longbow Dr
- 1896 Independence Square
- 1200 Berkshire Dr
- 1229 Brecken Ct
- 1590 Daybreak Ridge Rd
- 1418 Nottingham Rd
- 1404 Nottingham Rd
- 1007 Little John Trail






