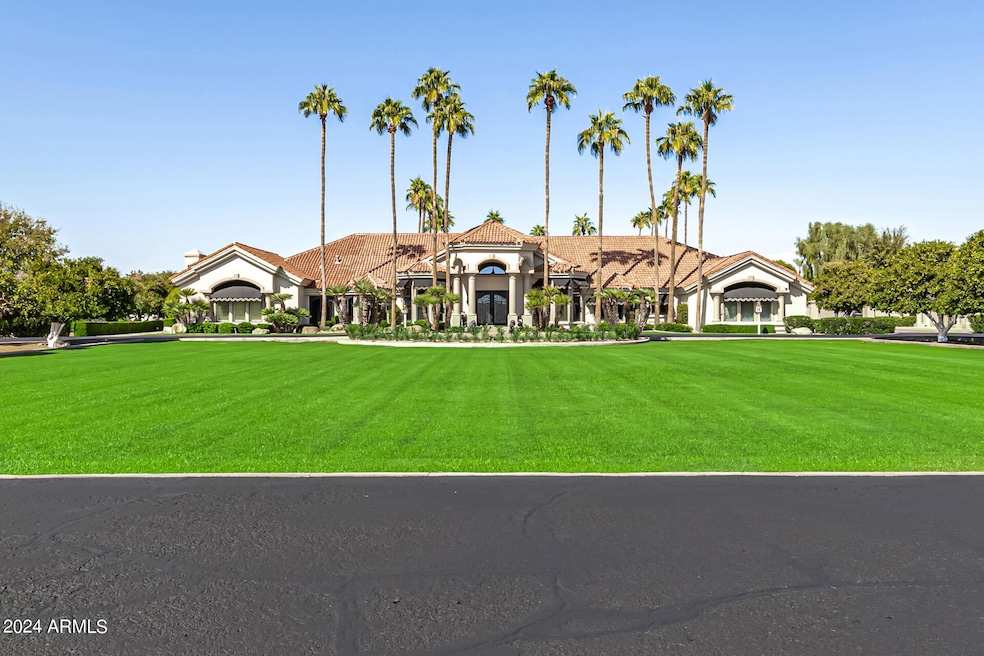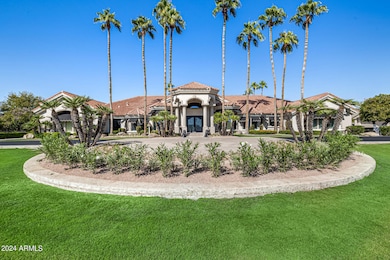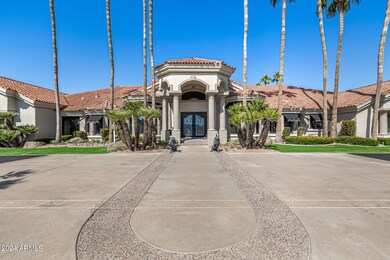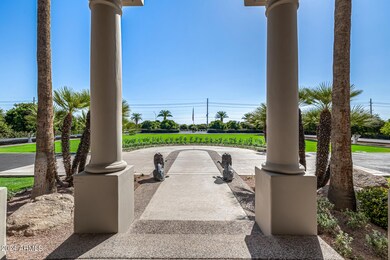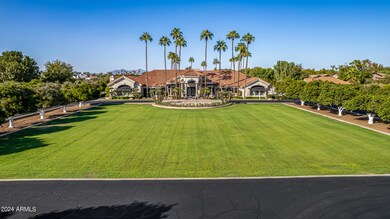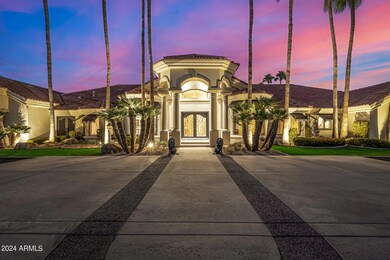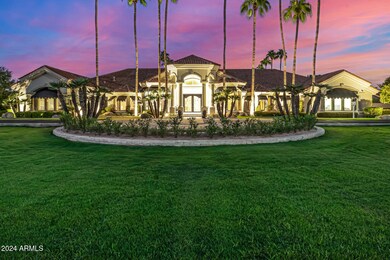
3818 E Brown Rd Mesa, AZ 85205
Citrus NeighborhoodHighlights
- Guest House
- Equestrian Center
- Fitness Center
- Bush Elementary School Rated A-
- Barn
- Heated Spa
About This Home
As of April 2025Discover the epitome of luxury living at 3818 East Brown Road, Mesa, AZ. This rare, gated, 4-plus acre equestrian estate is a dream come true for horse enthusiasts and those seeking an unparalleled lifestyle. Nestled in the heart of northeast Mesa, this single-level, custom-built Amberwood home spans 8460 square feet (Main House is 6836sf, guest house is 576sf, guest house basement is 1048sf) and offers an array of exceptional features. The property boasts a 4-stall barn, two tack/feed rooms, a wash rack, and an arena, making it perfect for equestrian activities. Inside, you'll find 4 spacious bedrooms, including 2 primary suites, and 4 well-appointed bathrooms. Primary bathroom has steam shower. The home is designed for both comfort and elegance, featuring formal living, dining, and family room with wet bar, a large office with wet bar, a gym, and a game room with wet bar. Car enthusiasts will appreciate the attached and detached garages that can accommodate up to 10 cars, with 6 garage spaces equipped with A/C. The outdoor amenities are equally impressive, with an amazing custom pool and patio seating, a covered patio with a fireplace, and an outdoor ramada complete with a fireplace and kitchen. The guest house/casita offers additional living space with 1 bedroom, 1 bathroom, a kitchen, and a basement that includes an exercise room and a shooting/archery range. The expansive lot is beautifully landscaped with large front and back lawns, numerous citrus trees, and mature palm trees, creating a serene and picturesque environment. Conveniently located close to the 202 freeway, residents enjoy easy access to all parts of the Phoenix metro area, including PHX Sky Harbor. The property is an ideal choice for families. For recreation, the Mesa Tennis & Pickleball Center at Gene Autry Park are just a short drive away. This home offers the perfect blend of convenience and luxury. This estate is not just a residence but a lifestyle choice for those seeking the best in Mesa living. Don't miss out on this extraordinary opportunity to own a piece of paradise in one of Mesa's most sought-after locations.
Home Details
Home Type
- Single Family
Est. Annual Taxes
- $18,331
Year Built
- Built in 1997
Lot Details
- 4.18 Acre Lot
- Desert faces the front and back of the property
- Wrought Iron Fence
- Block Wall Fence
- Front and Back Yard Sprinklers
- Sprinklers on Timer
- Grass Covered Lot
Parking
- 10 Car Detached Garage
- 2 Carport Spaces
- Garage ceiling height seven feet or more
- Heated Garage
- Side or Rear Entrance to Parking
- RV Gated
Home Design
- Santa Barbara Architecture
- Wood Frame Construction
- Tile Roof
- Stucco
Interior Spaces
- 8,460 Sq Ft Home
- 1-Story Property
- Wet Bar
- Vaulted Ceiling
- Ceiling Fan
- Gas Fireplace
- Double Pane Windows
- Low Emissivity Windows
- Family Room with Fireplace
- 3 Fireplaces
- Finished Basement
- Partial Basement
- Security System Owned
Kitchen
- Eat-In Kitchen
- Gas Cooktop
- Built-In Microwave
- Kitchen Island
- Granite Countertops
Flooring
- Wood
- Carpet
- Stone
Bedrooms and Bathrooms
- 5 Bedrooms
- Fireplace in Primary Bedroom
- Two Primary Bathrooms
- Primary Bathroom is a Full Bathroom
- 5 Bathrooms
- Dual Vanity Sinks in Primary Bathroom
- Bathtub With Separate Shower Stall
Pool
- Heated Spa
- Private Pool
- Fence Around Pool
- Diving Board
Outdoor Features
- Outdoor Fireplace
- Outdoor Storage
- Built-In Barbecue
Schools
- Bush Elementary School
- Stapley Junior High School
- Mountain View High School
Horse Facilities and Amenities
- Equestrian Center
- Horse Automatic Waterer
- Horses Allowed On Property
- Horse Stalls
- Tack Room
- Arena
Utilities
- Cooling Available
- Zoned Heating
- Heating System Uses Natural Gas
- Water Softener
- High Speed Internet
- Cable TV Available
Additional Features
- No Interior Steps
- Guest House
- Barn
Listing and Financial Details
- Tax Lot 16
- Assessor Parcel Number 141-31-017-D
Community Details
Overview
- No Home Owners Association
- Association fees include no fees
- Built by Amberwood
- Oasis Citrus Groves 1 Subdivision, Custom Floorplan
Recreation
- Fitness Center
Map
Home Values in the Area
Average Home Value in this Area
Property History
| Date | Event | Price | Change | Sq Ft Price |
|---|---|---|---|---|
| 04/01/2025 04/01/25 | Sold | $3,460,000 | -3.9% | $409 / Sq Ft |
| 10/15/2024 10/15/24 | For Sale | $3,600,000 | +4.0% | $426 / Sq Ft |
| 09/30/2024 09/30/24 | Off Market | $3,460,000 | -- | -- |
| 02/18/2021 02/18/21 | Sold | $2,200,000 | 0.0% | $251 / Sq Ft |
| 11/27/2020 11/27/20 | For Sale | $2,200,000 | -- | $251 / Sq Ft |
Tax History
| Year | Tax Paid | Tax Assessment Tax Assessment Total Assessment is a certain percentage of the fair market value that is determined by local assessors to be the total taxable value of land and additions on the property. | Land | Improvement |
|---|---|---|---|---|
| 2025 | $13,545 | $182,846 | -- | -- |
| 2024 | $18,331 | $174,139 | -- | -- |
| 2023 | $18,331 | $218,050 | $43,610 | $174,440 |
| 2022 | $17,956 | $166,900 | $33,380 | $133,520 |
| 2021 | $18,036 | $161,660 | $32,330 | $129,330 |
| 2020 | $18,374 | $165,510 | $33,100 | $132,410 |
| 2019 | $17,211 | $159,570 | $31,910 | $127,660 |
| 2018 | $16,484 | $149,330 | $29,860 | $119,470 |
| 2017 | $16,011 | $165,010 | $33,000 | $132,010 |
| 2016 | $19,063 | $154,730 | $30,940 | $123,790 |
| 2015 | $17,944 | $162,950 | $32,590 | $130,360 |
Mortgage History
| Date | Status | Loan Amount | Loan Type |
|---|---|---|---|
| Previous Owner | $1,030,000 | New Conventional | |
| Previous Owner | $325,000 | Credit Line Revolving | |
| Previous Owner | $886,100 | Purchase Money Mortgage | |
| Previous Owner | $2,000,000 | No Value Available | |
| Previous Owner | $929,000 | No Value Available | |
| Previous Owner | $910,000 | No Value Available | |
| Previous Owner | $750,000 | No Value Available |
Deed History
| Date | Type | Sale Price | Title Company |
|---|---|---|---|
| Warranty Deed | $3,460,000 | Driggs Title Agency | |
| Warranty Deed | -- | Cappellini Jeffrey S | |
| Warranty Deed | $2,200,000 | Chicago Title Agency | |
| Deed In Lieu Of Foreclosure | -- | None Available | |
| Warranty Deed | -- | None Available | |
| Interfamily Deed Transfer | -- | Security Title Agency | |
| Interfamily Deed Transfer | -- | -- | |
| Interfamily Deed Transfer | -- | Security Title Agency | |
| Interfamily Deed Transfer | -- | -- | |
| Interfamily Deed Transfer | -- | -- | |
| Interfamily Deed Transfer | -- | Security Title Agency | |
| Interfamily Deed Transfer | -- | Old Republic Title Agency | |
| Warranty Deed | -- | -- |
Similar Homes in Mesa, AZ
Source: Arizona Regional Multiple Listing Service (ARMLS)
MLS Number: 6752634
APN: 141-31-017D
- 3831 E Huber St
- 3842 E Fountain St
- 3731 E Halifax Cir
- 3636 E Fargo St
- 4010 E Grandview St
- 3544 E Fox St
- 4119 E Glencove St
- 4066 E Grandview St
- 3522 E Fountain St
- 3930 E Enrose St
- 3950 E Mclellan Rd Unit 5
- 3912 E Ellis St
- 4135 E Hale Cir
- 951 N Norfolk
- 4230 E Fountain St
- 3753 E Ellis St
- 3527 E Indigo Cir Unit 154
- 1701 N Lemon Unit 4
- 3461 E Indigo Cir Unit 156
- 942 N Miramar
