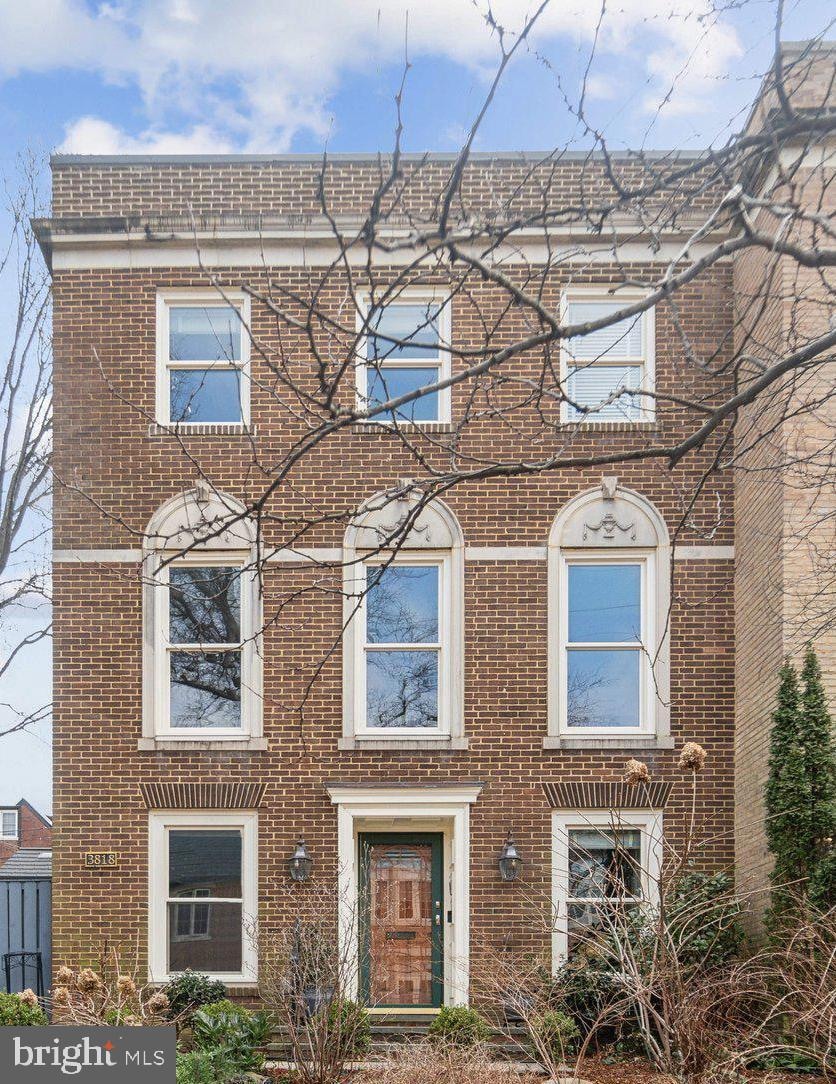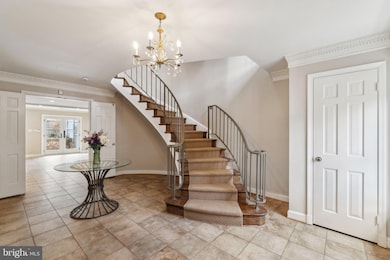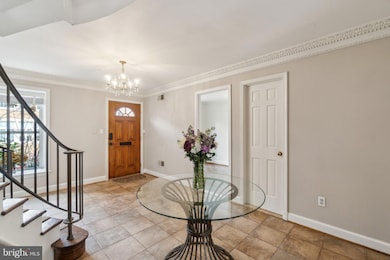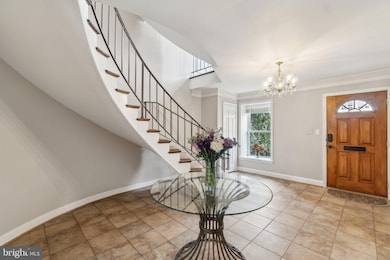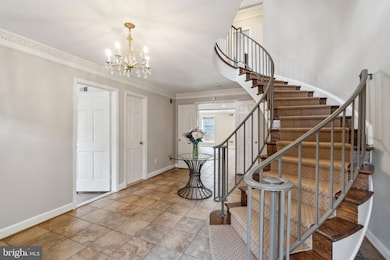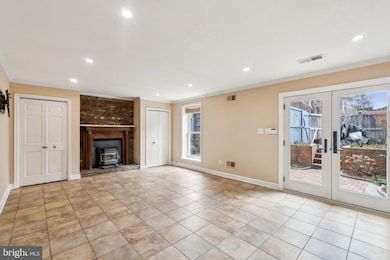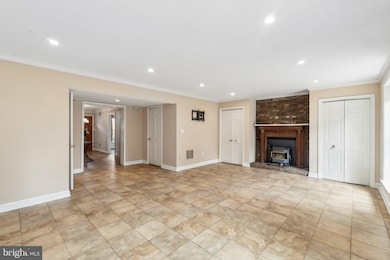
3818 Klingle Place NW Washington, DC 20016
Cathedral Heights NeighborhoodEstimated payment $10,300/month
Highlights
- Eat-In Gourmet Kitchen
- Curved or Spiral Staircase
- Wood Flooring
- Eaton Elementary School Rated A
- Federal Architecture
- 5-minute walk to Bryce Park
About This Home
A Rare Jewel in Observatory Circle: 3818 Klingle Place NW, Washington, DC 20016This is an extraordinary opportunity to own a truly exceptional residence in the prestigious Observatory Circle neighborhood, moments from Massachusetts Avenue. This property presents a rare offering: three bright, turn-key stories, all above grade, designed for luxurious living and effortless entertaining. Step inside to discover elegant, generously proportioned rooms, each thoughtfully designed to maximize comfort and style. This stunning 3-bedroom, 3.5-bathroom luxury home boasts a seamless flow, with each floor conveniently accessible by a private elevator, ensuring accessibility and ease of living. No detail has been overlooked in this meticulously maintained property. From updated systems to a beautiful terrace with convenient power awning and garden, every aspect reflects a commitment to quality and sophistication. Admire the exquisite wainscoting and molding that adorn the interiors, adding a touch of timeless elegance. The home features luxurious bathrooms and a gourmet kitchen, seamlessly integrated with a spacious living room, creating the perfect space for both casual gatherings and formal entertaining. Enjoy the convenience of two-car parking, a rare amenity in this coveted location. Situated just minutes from downtown and uptown, and a short distance to the vibrant Cathedral Commons, this home offers unparalleled access to the best of Washington, D.C. Experience the pinnacle of luxury living at 3818 Klingle Place NW – a truly unique and irreplaceable residence.
Open House Schedule
-
Sunday, April 27, 20251:00 to 3:00 pm4/27/2025 1:00:00 PM +00:004/27/2025 3:00:00 PM +00:00$100k Price improvement! Come see this stunning home!Add to Calendar
Home Details
Home Type
- Single Family
Est. Annual Taxes
- $10,295
Year Built
- Built in 1975
Home Design
- Federal Architecture
- Brick Exterior Construction
- Slab Foundation
Interior Spaces
- Property has 3 Levels
- Curved or Spiral Staircase
- Built-In Features
- Chair Railings
- Crown Molding
- Ceiling Fan
- 2 Fireplaces
- Window Treatments
- Formal Dining Room
- Wood Flooring
Kitchen
- Eat-In Gourmet Kitchen
- Breakfast Area or Nook
Bedrooms and Bathrooms
Parking
- 2 Parking Spaces
- 2 Driveway Spaces
- Alley Access
- Off-Street Parking
Utilities
- 90% Forced Air Heating and Cooling System
- Back Up Electric Heat Pump System
- Electric Water Heater
Additional Features
- Accessible Elevator Installed
- 3,030 Sq Ft Lot
Community Details
- No Home Owners Association
- Observatory Circle Subdivision
Listing and Financial Details
- Tax Lot 92
- Assessor Parcel Number 1815//0092
Map
Home Values in the Area
Average Home Value in this Area
Tax History
| Year | Tax Paid | Tax Assessment Tax Assessment Total Assessment is a certain percentage of the fair market value that is determined by local assessors to be the total taxable value of land and additions on the property. | Land | Improvement |
|---|---|---|---|---|
| 2024 | $10,295 | $1,298,250 | $663,120 | $635,130 |
| 2023 | $10,089 | $1,270,950 | $639,030 | $631,920 |
| 2022 | $9,882 | $1,241,260 | $636,030 | $605,230 |
| 2021 | $9,779 | $1,226,820 | $620,090 | $606,730 |
| 2020 | $9,499 | $1,193,170 | $620,880 | $572,290 |
| 2019 | $9,026 | $1,136,720 | $586,580 | $550,140 |
| 2018 | $8,749 | $1,102,630 | $0 | $0 |
| 2017 | $8,204 | $1,037,670 | $0 | $0 |
| 2016 | $7,935 | $1,005,240 | $0 | $0 |
| 2015 | $7,740 | $981,970 | $0 | $0 |
| 2014 | $7,434 | $944,830 | $0 | $0 |
Property History
| Date | Event | Price | Change | Sq Ft Price |
|---|---|---|---|---|
| 04/21/2025 04/21/25 | Price Changed | $1,695,000 | -5.6% | $582 / Sq Ft |
| 03/18/2025 03/18/25 | For Sale | $1,795,000 | +45.1% | $616 / Sq Ft |
| 06/28/2018 06/28/18 | Sold | $1,237,250 | -4.0% | $408 / Sq Ft |
| 06/01/2018 06/01/18 | Pending | -- | -- | -- |
| 05/30/2018 05/30/18 | Price Changed | $1,289,000 | -3.7% | $425 / Sq Ft |
| 04/23/2018 04/23/18 | For Sale | $1,339,000 | -- | $442 / Sq Ft |
Deed History
| Date | Type | Sale Price | Title Company |
|---|---|---|---|
| Special Warranty Deed | $1,237,250 | Classic Settlements Inc | |
| Deed | $715,000 | -- | |
| Deed | $435,000 | -- |
Mortgage History
| Date | Status | Loan Amount | Loan Type |
|---|---|---|---|
| Previous Owner | $399,000 | Stand Alone Refi Refinance Of Original Loan | |
| Previous Owner | $417,000 | New Conventional | |
| Previous Owner | $456,000 | New Conventional | |
| Previous Owner | $500,500 | New Conventional | |
| Previous Owner | $348,000 | No Value Available |
Similar Homes in Washington, DC
Source: Bright MLS
MLS Number: DCDC2189110
APN: 1815-0092
- 3901 Cathedral Ave NW Unit 419
- 3901 Cathedral Ave NW Unit 620
- 3901 Cathedral Ave NW Unit 114
- 2942 Bellevue Terrace NW
- 3051 Idaho Ave NW Unit 415
- 3051 Idaho Ave NW Unit 217
- 3900 Cathedral Ave NW Unit 301A
- 3010 Wisconsin Ave NW Unit 310
- 3124 38th St NW
- 3024 Wisconsin Ave NW Unit 208
- 3130 38th St NW
- 4000 Cathedral Ave NW Unit 706B
- 4000 Cathedral Ave NW Unit 248B
- 4000 Cathedral Ave NW Unit 749B
- 4000 Cathedral Ave NW Unit 516B, 517B, 518B
- 4000 Cathedral Ave NW Unit 424B
- 4000 Cathedral Ave NW Unit 355B
- 4000 Cathedral Ave NW Unit 105B
- 4000 Cathedral Ave NW Unit 720B
- 4000 Cathedral Ave NW Unit 605B
