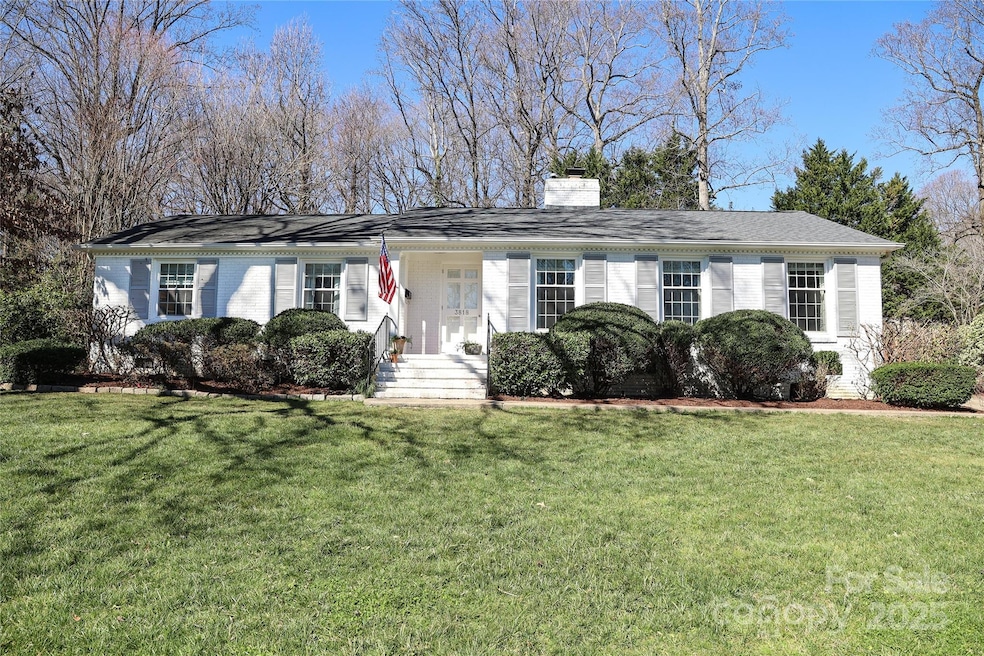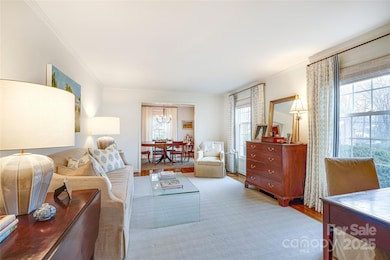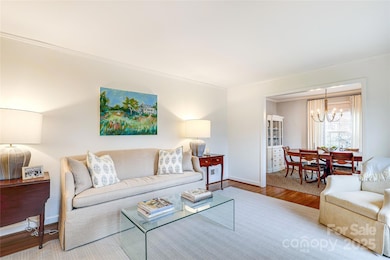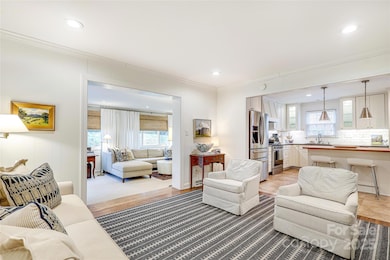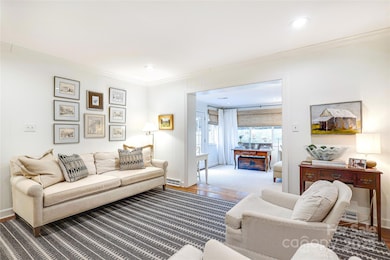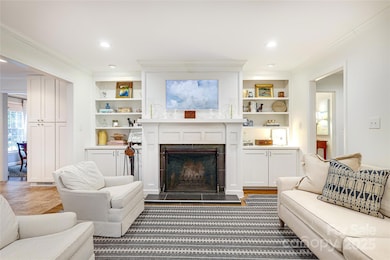
3818 Rhodes Ave Charlotte, NC 28210
Beverly Woods NeighborhoodHighlights
- Ranch Style House
- Outdoor Fireplace
- Patio
- Sharon Elementary Rated A-
- Wood Flooring
- Laundry Room
About This Home
As of March 2025Storybook white painted ranch in sought after Beverly Woods! This fully updated move in ready home has 3 bed 2 bath formal spaces, and open kitchen concept. Kitchen overlooks cozy family room with wood burning fireplace and white painted built in bookshelves. Large den off the rear of the home full of natural light. Timeless renovations throughout the home. The outdoor space is one of the best in the neighborhood featuring large patio, wood burning fireplace and fully fenced private yard. Beautiful landscape with classic boxwoods, azaleas, and hydrangea. Irrigation and outdoor lighting create the perfect space for entertaining. Beverly Woods is a classic Southpark neighborhood offering swim club, prime location to shopping, dining, and sought after schools.
***HIGHEST AND BEST DUE BY MONDAY FEB 24 AT NOON***
Last Agent to Sell the Property
Helen Adams Realty Brokerage Email: lgonyea@helenadamsrealty.com License #264681

Home Details
Home Type
- Single Family
Est. Annual Taxes
- $4,526
Year Built
- Built in 1961
Lot Details
- Back Yard Fenced
- Irrigation
- Property is zoned N1-A
Parking
- Driveway
Home Design
- Ranch Style House
- Wood Siding
- Four Sided Brick Exterior Elevation
Interior Spaces
- 1,919 Sq Ft Home
- Living Room with Fireplace
- Crawl Space
- Pull Down Stairs to Attic
- Laundry Room
Kitchen
- Gas Range
- Dishwasher
- Disposal
Flooring
- Wood
- Tile
Bedrooms and Bathrooms
- 3 Main Level Bedrooms
- 2 Full Bathrooms
Outdoor Features
- Patio
- Outdoor Fireplace
- Shed
Schools
- Sharon Elementary School
- Alexander Graham Middle School
- South Mecklenburg High School
Utilities
- Forced Air Heating and Cooling System
Community Details
- Beverly Woods Subdivision
Listing and Financial Details
- Assessor Parcel Number 179-073-09
Map
Home Values in the Area
Average Home Value in this Area
Property History
| Date | Event | Price | Change | Sq Ft Price |
|---|---|---|---|---|
| 03/26/2025 03/26/25 | Sold | $950,000 | +11.8% | $495 / Sq Ft |
| 02/24/2025 02/24/25 | Pending | -- | -- | -- |
| 02/23/2025 02/23/25 | For Sale | $850,000 | +81.6% | $443 / Sq Ft |
| 09/07/2018 09/07/18 | Sold | $468,000 | -1.5% | $245 / Sq Ft |
| 08/06/2018 08/06/18 | Pending | -- | -- | -- |
| 07/30/2018 07/30/18 | For Sale | $475,000 | 0.0% | $248 / Sq Ft |
| 06/02/2014 06/02/14 | Rented | $1,295 | 0.0% | -- |
| 05/30/2014 05/30/14 | Under Contract | -- | -- | -- |
| 04/16/2014 04/16/14 | For Rent | $1,295 | -- | -- |
Tax History
| Year | Tax Paid | Tax Assessment Tax Assessment Total Assessment is a certain percentage of the fair market value that is determined by local assessors to be the total taxable value of land and additions on the property. | Land | Improvement |
|---|---|---|---|---|
| 2023 | $4,526 | $577,400 | $325,000 | $252,400 |
| 2022 | $4,032 | $404,800 | $210,000 | $194,800 |
| 2021 | $4,021 | $404,800 | $210,000 | $194,800 |
| 2020 | $4,013 | $404,800 | $210,000 | $194,800 |
| 2019 | $3,998 | $404,800 | $210,000 | $194,800 |
| 2018 | $3,544 | $264,500 | $150,000 | $114,500 |
| 2017 | $3,487 | $264,500 | $150,000 | $114,500 |
| 2016 | $3,477 | $264,500 | $150,000 | $114,500 |
| 2015 | $3,466 | $264,500 | $150,000 | $114,500 |
| 2014 | $3,459 | $264,500 | $150,000 | $114,500 |
Mortgage History
| Date | Status | Loan Amount | Loan Type |
|---|---|---|---|
| Open | $700,000 | New Conventional | |
| Closed | $700,000 | New Conventional | |
| Previous Owner | $347,000 | Credit Line Revolving | |
| Previous Owner | $111,600 | Credit Line Revolving | |
| Previous Owner | $415,600 | New Conventional | |
| Previous Owner | $374,400 | New Conventional | |
| Previous Owner | $80,000 | Credit Line Revolving | |
| Previous Owner | $264,575 | New Conventional | |
| Previous Owner | $85,000 | Credit Line Revolving | |
| Previous Owner | $168,000 | Purchase Money Mortgage | |
| Previous Owner | $42,000 | Credit Line Revolving | |
| Previous Owner | $92,500 | Unknown |
Deed History
| Date | Type | Sale Price | Title Company |
|---|---|---|---|
| Warranty Deed | $950,000 | Cardinal Title | |
| Warranty Deed | $950,000 | Cardinal Title | |
| Warranty Deed | $468,000 | Barristers Title Svcs Of The | |
| Interfamily Deed Transfer | -- | None Available | |
| Warranty Deed | $290,000 | None Available | |
| Warranty Deed | $290,000 | Attorney | |
| Warranty Deed | $307,500 | Colonial Title Insurance Co | |
| Interfamily Deed Transfer | -- | None Available | |
| Warranty Deed | $210,000 | -- |
Similar Homes in Charlotte, NC
Source: Canopy MLS (Canopy Realtor® Association)
MLS Number: 4225675
APN: 179-073-09
- 3808 Severn Ave
- 3911 Kitley Place
- 3830 Lovett Cir
- 6711 Conservatory Ln
- 3614 Champaign St
- 4132 Sulkirk Rd
- 3828 Chandworth Rd
- 4001 Glenfall Ave
- 5901 Quail Hollow Rd Unit G
- 6910 Green Turtle Dr
- 5909 Quail Hollow Rd Unit B
- 5807 Sharon Rd Unit A
- 5903 Quail Hollow Rd Unit D
- 5929 Quail Hollow Rd Unit B
- 6301 Park Dr S
- 3324 Champaign St
- 4124 Sherbrooke Dr
- 3916 Riverbend Rd
- 3010 Parkstone Dr
- 6007 Patrick Place
