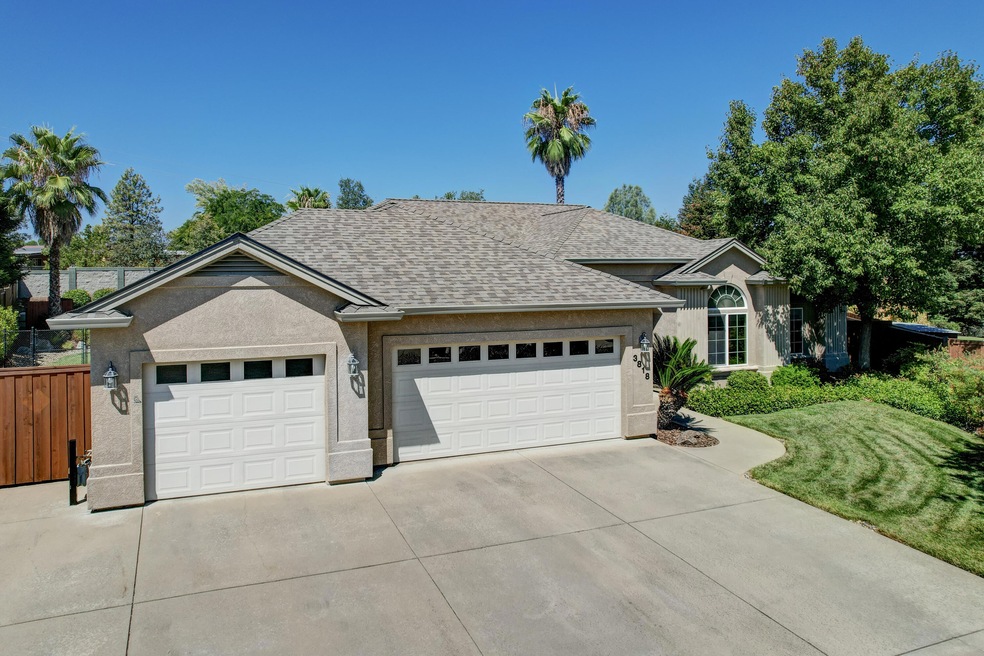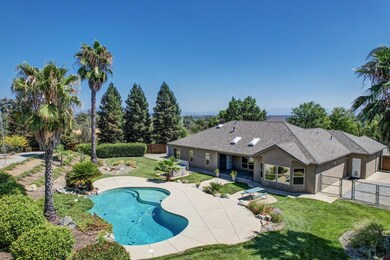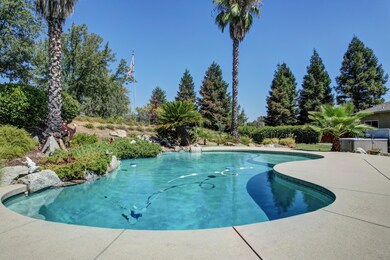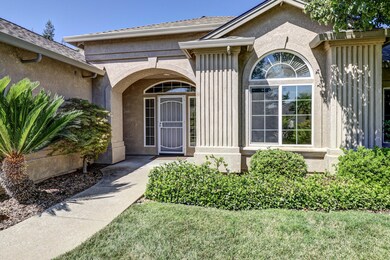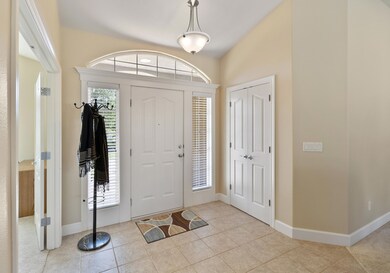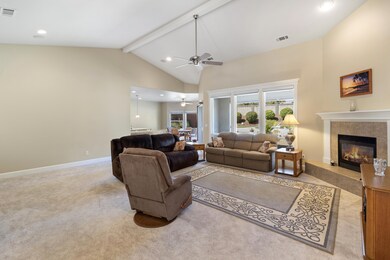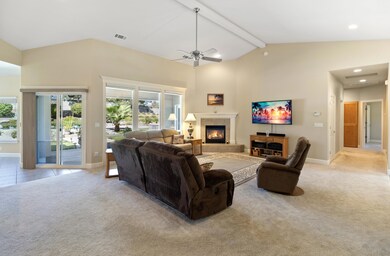
3818 Tea Rose Ct Redding, CA 96001
Starlight NeighborhoodHighlights
- Parking available for a boat
- Mountain View
- No HOA
- Shasta High School Rated A
- Contemporary Architecture
- Oversized Parking
About This Home
As of October 2024Eagle Ridge home at the end of the cul-de-sac with surprising back yard oasis! Large in-ground pool, waterfall and multiple levels of concrete patios for entertaining and relaxing. Covered area right out dining room door for additional outdoor dining. Hot Tub. Over a half acre with upper terraced garden area. Gated RV parking and a large 3 car garage. Open floor plan with vaulted ceiling and spacious kitchen with tons of counter space. Huge pantry and indoor laundry room. Generous master bedroom suite with tub and shower and walk in closet. A second walk in closet in guest bedroom plus another 3rd bedroom or den. Wonderful location and neighborhood near shopping, dining and both downtown hospitals and health care. Minutes from west Redding recreational trails and Whiskeytown Lake.
Home Details
Home Type
- Single Family
Est. Annual Taxes
- $4,700
Year Built
- Built in 2002
Property Views
- Mountain
- Park or Greenbelt
Home Design
- Contemporary Architecture
- Slab Foundation
- Composition Roof
- Stucco
Interior Spaces
- 2,120 Sq Ft Home
- 1-Story Property
- Living Room with Fireplace
- Washer and Dryer
Kitchen
- Built-In Microwave
- Tile Countertops
Bedrooms and Bathrooms
- 3 Bedrooms
- 2 Full Bathrooms
Parking
- Oversized Parking
- Off-Street Parking
- Parking available for a boat
- RV Access or Parking
Additional Features
- 0.53 Acre Lot
- Forced Air Heating and Cooling System
Community Details
- No Home Owners Association
- Eagle Ridge Subdivision
Listing and Financial Details
- Assessor Parcel Number 108-060-072
Map
Home Values in the Area
Average Home Value in this Area
Property History
| Date | Event | Price | Change | Sq Ft Price |
|---|---|---|---|---|
| 10/22/2024 10/22/24 | Sold | $615,000 | 0.0% | $290 / Sq Ft |
| 08/24/2024 08/24/24 | Pending | -- | -- | -- |
| 08/16/2024 08/16/24 | For Sale | $615,000 | +51.9% | $290 / Sq Ft |
| 05/12/2017 05/12/17 | Sold | $405,000 | -3.3% | $191 / Sq Ft |
| 04/04/2017 04/04/17 | Pending | -- | -- | -- |
| 02/17/2017 02/17/17 | For Sale | $419,000 | -- | $198 / Sq Ft |
Tax History
| Year | Tax Paid | Tax Assessment Tax Assessment Total Assessment is a certain percentage of the fair market value that is determined by local assessors to be the total taxable value of land and additions on the property. | Land | Improvement |
|---|---|---|---|---|
| 2024 | $4,700 | $460,817 | $96,713 | $364,104 |
| 2023 | $4,700 | $451,782 | $94,817 | $356,965 |
| 2022 | $4,620 | $442,924 | $92,958 | $349,966 |
| 2021 | $4,597 | $434,240 | $91,136 | $343,104 |
| 2020 | $4,658 | $429,788 | $90,202 | $339,586 |
| 2019 | $4,420 | $421,362 | $88,434 | $332,928 |
| 2018 | $4,460 | $413,100 | $86,700 | $326,400 |
| 2017 | $4,380 | $400,000 | $85,000 | $315,000 |
| 2016 | $4,270 | $395,000 | $80,000 | $315,000 |
| 2015 | $4,115 | $380,000 | $75,000 | $305,000 |
| 2014 | $3,903 | $356,000 | $75,000 | $281,000 |
Mortgage History
| Date | Status | Loan Amount | Loan Type |
|---|---|---|---|
| Open | $584,250 | New Conventional | |
| Previous Owner | $305,000 | New Conventional | |
| Previous Owner | $261,000 | New Conventional | |
| Previous Owner | $273,000 | Stand Alone Refi Refinance Of Original Loan | |
| Previous Owner | $87,500 | Stand Alone Second | |
| Previous Owner | $86,000 | Credit Line Revolving | |
| Previous Owner | $60,000 | Credit Line Revolving | |
| Previous Owner | $200,022 | No Value Available |
Deed History
| Date | Type | Sale Price | Title Company |
|---|---|---|---|
| Grant Deed | -- | Placer Title | |
| Grant Deed | $615,000 | Placer Title | |
| Interfamily Deed Transfer | -- | None Available | |
| Interfamily Deed Transfer | -- | None Available | |
| Grant Deed | $405,000 | Placer Title Company | |
| Interfamily Deed Transfer | -- | Placer Title Company | |
| Interfamily Deed Transfer | -- | Placer Title Company | |
| Interfamily Deed Transfer | -- | Financial Title Company | |
| Interfamily Deed Transfer | -- | Financial Title Company | |
| Interfamily Deed Transfer | -- | -- | |
| Grant Deed | $300,500 | Placer Title Company |
Similar Homes in Redding, CA
Source: Shasta Association of REALTORS®
MLS Number: 24-3533
APN: 108-060-072-000
- 3994 Sea Lavender Ct
- 3705 McHale St
- 3859 Sea Lavender Ct
- 3525 Elizabeth Way
- 3244 Veda St
- 3236 Veda St
- 1740 Henry Ave
- 3526 Auburn Dr
- 3660-3671 Technology Way
- 4355 Emily Way
- 4410 Westside Rd
- 1424 Spruce St
- 4080/4090 Railroad Ave
- 2771 Dawnridge Dr
- 3823 Patsy Dr
- 2900 Lanning Ave
- 2098 El Reno Ln
- 2855 Dawnridge Dr
- 2836 River Mist Ln
- 0000 Wyndham Pointe Subdivision
