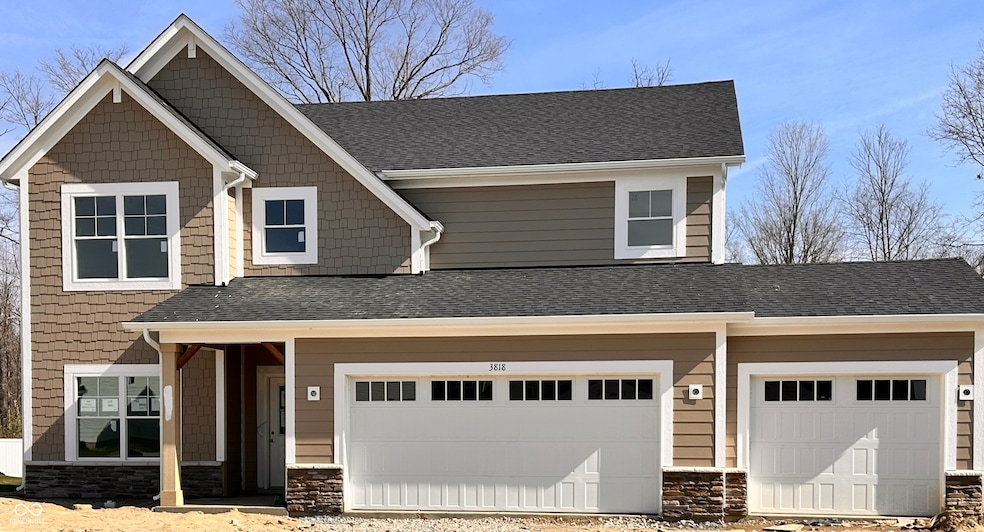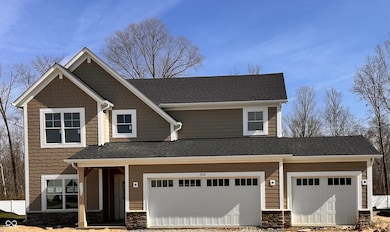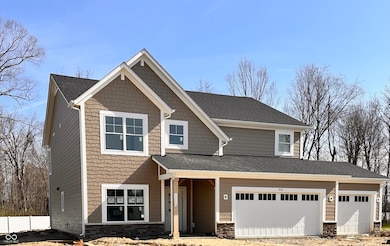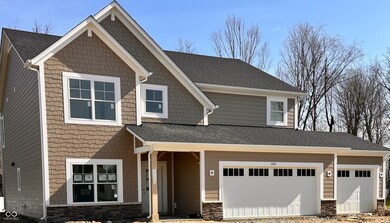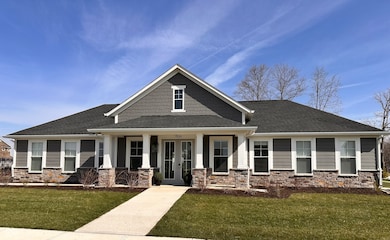
3818 Thomas Jefferson St Carmel, IN 46074
West Noblesville NeighborhoodEstimated payment $2,936/month
Highlights
- New Construction
- Traditional Architecture
- Eat-In Kitchen
- Washington Woods Elementary School Rated A
- 3 Car Attached Garage
- Patio
About This Home
Welcome to The Rowan Floorplan, a spacious and thoughtfully designed home featuring five bedrooms, three full baths, and an upgraded three-car garage. Each Olthof Home is crafted with quality and peace of mind in mind, offering a 10-year structural warranty, a 4-year workmanship warranty on the roof, energy-efficient low-E windows, and an outstanding customer care program.As you explore this beautiful home, you'll find a total of 2,820 square feet of living space, adorned with Hardyplank siding in a charming Khaki Brown and finished with elevation G1. The kitchen showcases elegant stained 42-inch anchor cabinets complemented by peppercorn quartz countertops and stylish kitchen backsplash. The main floor includes an additional guest bedroom with a full bath, perfect for visitors or extended family. The home's interior features oak rail posts with metal spindles on the first floor, enhancing its aesthetic appeal. Enhanced GE appliances and quartz kitchen countertops add a touch of luxury, while the Rinnai tankless water heater ensures constant comfort. In the owner's bath, a double bowl vanity and a tiled shower with a frameless door offer a spa-like experience. The main level boasts LVP flooring, including in the versatile flex room, and a comprehensive whole-home architectural trim package that ties the design together beautifully. The Rowan Floorplan is a harmonious blend of style, comfort, and functionality, ready to welcome you home.
Listing Agent
F.C. Tucker Company Brokerage Email: pegatherton@gmail.com License #RB14033087

Home Details
Home Type
- Single Family
Est. Annual Taxes
- $14
Year Built
- Built in 2024 | New Construction
HOA Fees
- $48 Monthly HOA Fees
Parking
- 3 Car Attached Garage
Home Design
- Traditional Architecture
- Slab Foundation
- Aluminum Siding
- Cultured Stone Exterior
Interior Spaces
- 2-Story Property
- Combination Kitchen and Dining Room
Kitchen
- Eat-In Kitchen
- Breakfast Bar
- Microwave
- Dishwasher
- ENERGY STAR Qualified Appliances
- Disposal
Flooring
- Carpet
- Vinyl Plank
Bedrooms and Bathrooms
- 5 Bedrooms
Laundry
- Dryer
- Washer
Schools
- Washington Woods Elementary School
- Westfield Middle School
- Westfield Intermediate School
- Westfield High School
Additional Features
- Patio
- 0.29 Acre Lot
- Forced Air Heating System
Community Details
- Association fees include builder controls, clubhouse, insurance, maintenance, walking trails
- Lindley Run Subdivision
- Property managed by Lindley Run Development, LLC
Listing and Financial Details
- Legal Lot and Block 308 / 29
- Assessor Parcel Number 290629015035000015
Map
Home Values in the Area
Average Home Value in this Area
Tax History
| Year | Tax Paid | Tax Assessment Tax Assessment Total Assessment is a certain percentage of the fair market value that is determined by local assessors to be the total taxable value of land and additions on the property. | Land | Improvement |
|---|---|---|---|---|
| 2024 | $14 | $600 | $600 | -- |
| 2023 | $49 | $600 | $600 | -- |
Property History
| Date | Event | Price | Change | Sq Ft Price |
|---|---|---|---|---|
| 04/14/2025 04/14/25 | For Sale | $518,411 | -- | $184 / Sq Ft |
Similar Homes in Carmel, IN
Source: MIBOR Broker Listing Cooperative®
MLS Number: 22032472
APN: 29-06-29-015-035.000-015
- 3847 Thomas Jefferson St
- 3787 Thomas Jefferson St
- 3767 Thomas Jefferson St
- 3727 Thomas Jefferson St
- 3707 Thomas Jefferson St
- 3687 Thomas Jefferson St
- 3667 Thomas Jefferson St
- 4016 Railhead Ave
- 4087 Railhead Ave
- 19283 Donelson Ln
- 4103 Railhead Ave
- 19175 River Jordan Dr
- 19113 River Jordan Dr
- 19155 River Jordan Dr
- 19123 River Jordan Dr
- 19487 Grassy Branch Rd
- 19493 Grassy Branch Rd
- 19499 Grassy Branch Rd
- 19511 Grassy Branch Rd
- 19517 Grassy Branch Rd
