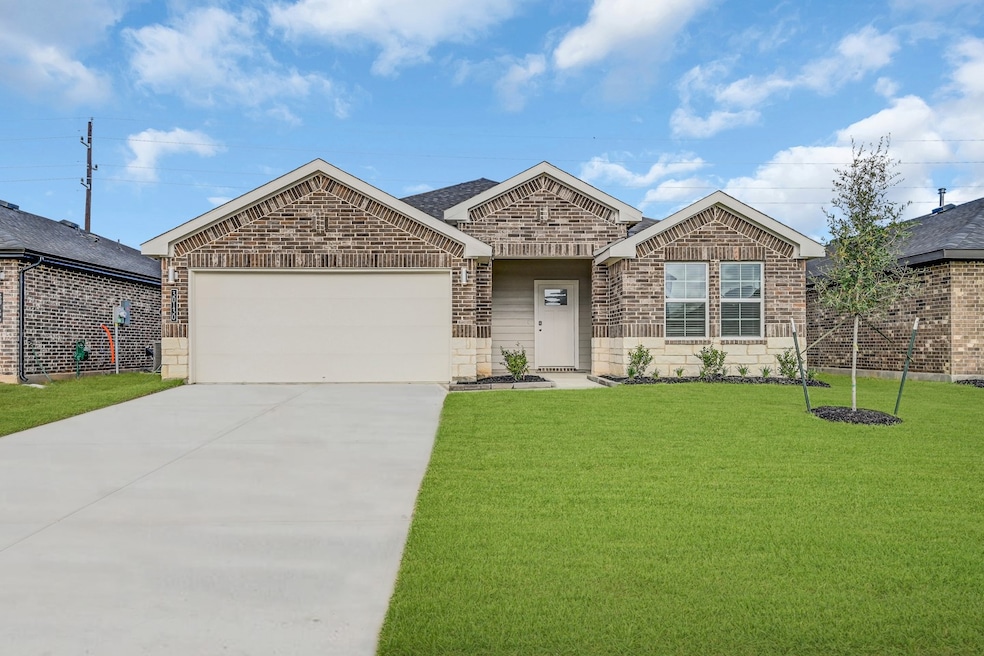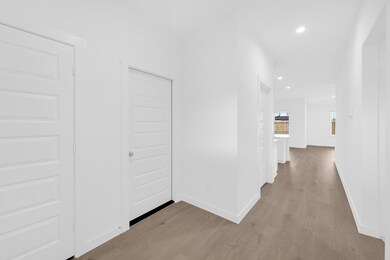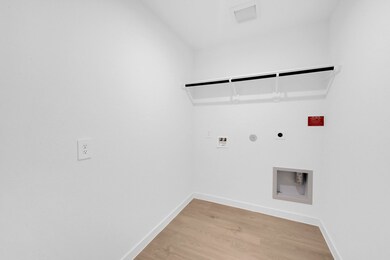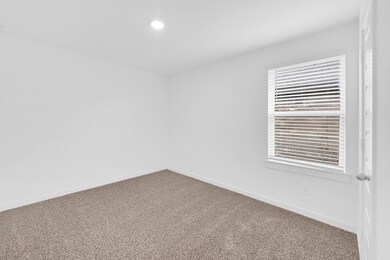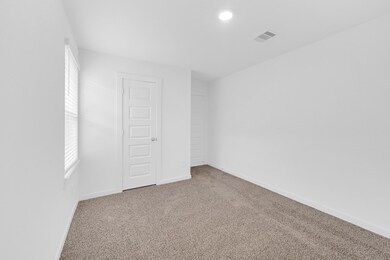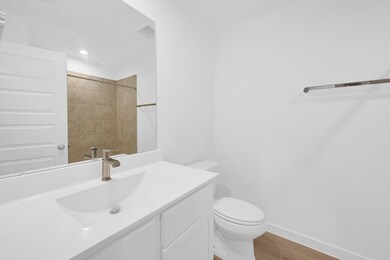
3818 Wickley Park Way Fulshear, TX 77441
Highlights
- Under Construction
- Deck
- Granite Countertops
- Dean Leaman Junior High School Rated A
- Traditional Architecture
- Community Pool
About This Home
As of January 2025Welcome to the Denton floorplan by D.R. Horton, located in the beautiful masterplanned community of Tamarron! This one story home offers 3 bedrooms and 2 full bathrooms across 1574 sqft of living space. The home opens up into the main living, dining, and kitchen space featuring stainless steal appliances and gorgeous granite countertops. The primary suite offers a spacious main bedroom as well as a walk in shower and dual sinks. Throughout the home you will see high quality silver dollar carpet and LVP flooring. Taking on a more traditional look, the face of the home features a gorgeous brick exterior. Tamarron is the place to be, with great community amenities and great location in the growing city of Fulshear! *Images and 3D tour are for illustration only and options may vary from home as built.
Home Details
Home Type
- Single Family
Year Built
- Built in 2024 | Under Construction
Lot Details
- East Facing Home
- Back Yard Fenced
HOA Fees
- $104 Monthly HOA Fees
Parking
- 2 Car Attached Garage
Home Design
- Traditional Architecture
- Brick Exterior Construction
- Slab Foundation
- Composition Roof
- Stone Siding
- Radiant Barrier
Interior Spaces
- 1,574 Sq Ft Home
- 1-Story Property
- Family Room Off Kitchen
- Washer and Electric Dryer Hookup
Kitchen
- Breakfast Bar
- Oven
- Gas Range
- Microwave
- Dishwasher
- Kitchen Island
- Granite Countertops
- Disposal
Flooring
- Carpet
- Vinyl
Bedrooms and Bathrooms
- 3 Bedrooms
- 2 Full Bathrooms
Home Security
- Prewired Security
- Fire and Smoke Detector
Eco-Friendly Details
- ENERGY STAR Qualified Appliances
- Energy-Efficient Windows with Low Emissivity
- Energy-Efficient Lighting
- Energy-Efficient Insulation
- Energy-Efficient Thermostat
- Ventilation
Outdoor Features
- Deck
- Covered patio or porch
Schools
- Huggins Elementary School
- Leaman Junior High School
- Fulshear High School
Utilities
- Central Heating and Cooling System
- Heating System Uses Gas
- Programmable Thermostat
- Tankless Water Heater
Community Details
Overview
- Inframark Association, Phone Number (281) 870-0585
- Built by D.R. Horton
- Tamarron Subdivision
Recreation
- Community Pool
Map
Home Values in the Area
Average Home Value in this Area
Property History
| Date | Event | Price | Change | Sq Ft Price |
|---|---|---|---|---|
| 01/31/2025 01/31/25 | Sold | -- | -- | -- |
| 11/15/2024 11/15/24 | Pending | -- | -- | -- |
| 11/04/2024 11/04/24 | Price Changed | $308,990 | +0.7% | $196 / Sq Ft |
| 10/28/2024 10/28/24 | Price Changed | $306,990 | -0.6% | $195 / Sq Ft |
| 10/21/2024 10/21/24 | Price Changed | $308,990 | +0.7% | $196 / Sq Ft |
| 10/15/2024 10/15/24 | Price Changed | $306,990 | -3.2% | $195 / Sq Ft |
| 10/07/2024 10/07/24 | Price Changed | $316,990 | -3.1% | $201 / Sq Ft |
| 09/28/2024 09/28/24 | Price Changed | $326,990 | +0.6% | $208 / Sq Ft |
| 09/22/2024 09/22/24 | Price Changed | $324,990 | +0.6% | $206 / Sq Ft |
| 09/03/2024 09/03/24 | Price Changed | $322,990 | -4.5% | $205 / Sq Ft |
| 07/28/2024 07/28/24 | For Sale | $338,090 | -- | $215 / Sq Ft |
Similar Homes in Fulshear, TX
Source: Houston Association of REALTORS®
MLS Number: 74090886
- 3223 Derry Hill Dr
- 31702 Brandon Mill Trail
- 3231 Langley Bend Ln
- 3910 W Eden Manor Loop
- 31334 Kenswick Grove Ln
- 31330 Kenswick Grove Ln
- 31326 Kenswick Grove Ln
- 31310 S Eden Manor Loop
- 31311 S Eden Manor Loop
- 31221 N Eden Manor Loop
- 31306 S Eden Manor Loop
- 31226 S Eden Manor Loop
- 31302 S Eden Manor Loop
- 31307 S Eden Manor Loop
- 31310 Kenswick Grove Ln
- 31209 N Eden Manor Loop
- 31205 N Eden Manor Loop
- 31418 Yatesbury Ln
- 31218 S Eden Manor Loop
- 31410 Yatesbury Ln
