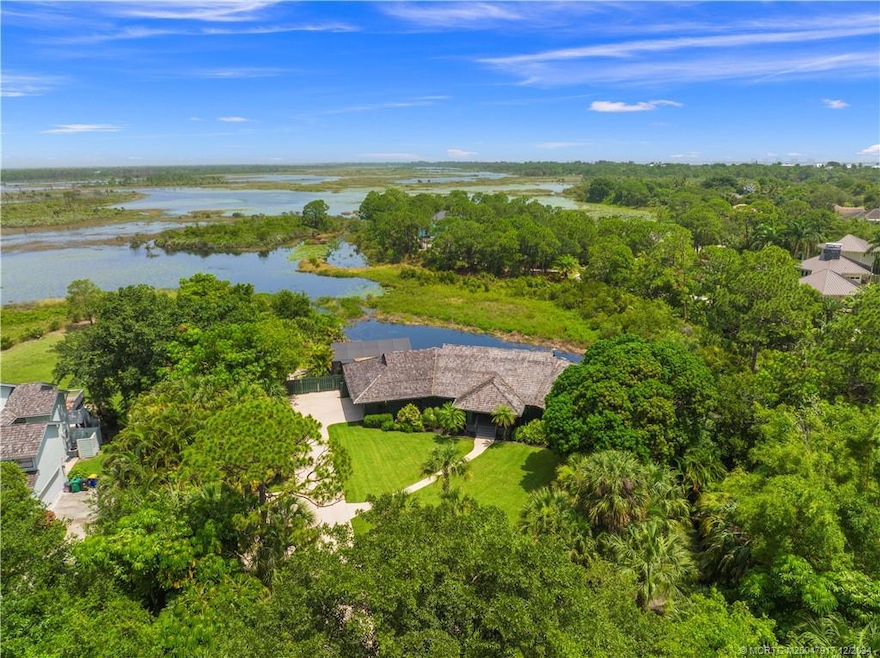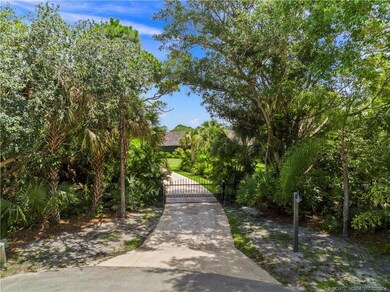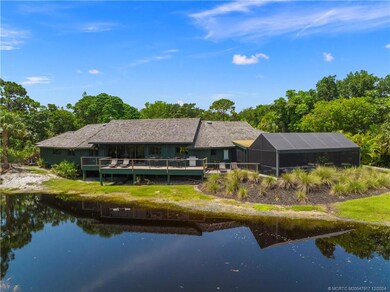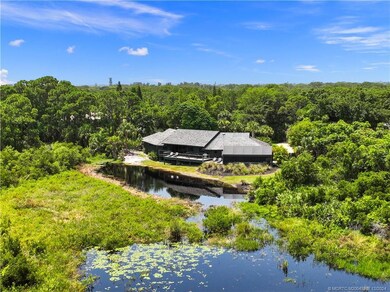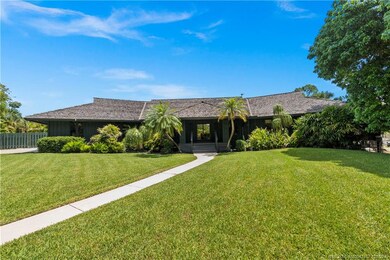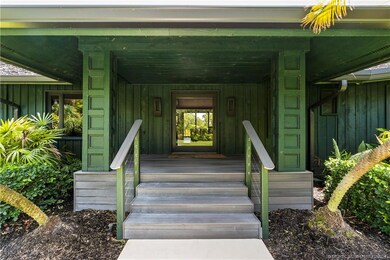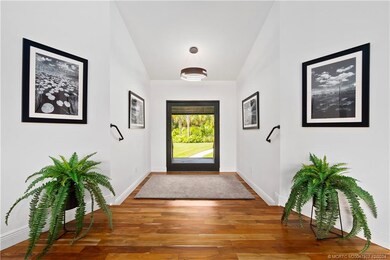
3819 NE Kestral Dr Jensen Beach, FL 34957
Highlights
- Lake Front
- Screened Pool
- 1.35 Acre Lot
- Jensen Beach Elementary School Rated A-
- Two Primary Bedrooms
- Deck
About This Home
As of January 2025Exquisite 3 bedroom, 4 bath home with office & gym spans 1.3 acres and offers stunning views of the 7,000-acre Savanna"s Preserve. It underwent extensive remodeling in 2016, including a new roof, impact-resistant windows & doors, updated electrical & plumbing systems, drywall, insulation, flooring, bathrooms, pool, & more. Featuring a modern design with acacia wood flooring in living areas, travertine in baths, and a state-of-the-art kitchen equipped with a 5-burner gas range, a sub-zero style refrigerator, a 100-bottle wine cooler, & Quartz countertops with a Waterfall edge. The owner's suite is a luxurious sanctuary with soaking tub, large shower, and a walk-in closet with built-ins. The two guest rooms offer private bath access. Outdoor living is a delight with multiple decks, & a screened porch with plunge pool & spa. Nestled on a tranquil cul-de-sac with gated entry, this home is the quintessential Florida retreat. Offered furnished with high-quality furnishings from Scan Design.
Last Agent to Sell the Property
Berkshire Hathaway Florida Realty Brokerage Phone: 772-283-2800 License #629929

Home Details
Home Type
- Single Family
Est. Annual Taxes
- $7,602
Year Built
- Built in 1984
Lot Details
- 1.35 Acre Lot
- Lake Front
- Fenced Yard
- Fenced
- Sprinkler System
HOA Fees
- $58 Monthly HOA Fees
Property Views
- Lake
- Views of Preserve
- Pond
Home Design
- Frame Construction
Interior Spaces
- 2,762 Sq Ft Home
- 1-Story Property
- Furnished
- Cathedral Ceiling
- Ceiling Fan
- Shutters
- Entrance Foyer
- Formal Dining Room
- Screened Porch
- Pull Down Stairs to Attic
Kitchen
- Breakfast Area or Nook
- Gas Range
- Microwave
- Ice Maker
- Dishwasher
- Kitchen Island
Flooring
- Wood
- Marble
Bedrooms and Bathrooms
- 3 Bedrooms
- Double Master Bedroom
- Walk-In Closet
- 4 Full Bathrooms
- Dual Sinks
- Bathtub
- Separate Shower
Laundry
- Dryer
- Washer
- Laundry Tub
Home Security
- Hurricane or Storm Shutters
- Impact Glass
- Fire and Smoke Detector
Parking
- 2 Car Attached Garage
- Garage Door Opener
Pool
- Screened Pool
- Heated Pool
- Outdoor Shower
Outdoor Features
- Deck
- Patio
Schools
- Jensen Beach Elementary School
- Stuart Middle School
- Jensen Beach High School
Utilities
- Central Heating and Cooling System
- Underground Utilities
- Generator Hookup
- Septic Tank
- Cable TV Available
Community Details
Overview
- Association fees include common areas, recreation facilities, reserve fund, taxes
Recreation
- Tennis Courts
- Pickleball Courts
Map
Home Values in the Area
Average Home Value in this Area
Property History
| Date | Event | Price | Change | Sq Ft Price |
|---|---|---|---|---|
| 01/21/2025 01/21/25 | Sold | $1,200,000 | -12.7% | $434 / Sq Ft |
| 01/05/2025 01/05/25 | Pending | -- | -- | -- |
| 12/14/2024 12/14/24 | For Sale | $1,375,000 | -- | $498 / Sq Ft |
Tax History
| Year | Tax Paid | Tax Assessment Tax Assessment Total Assessment is a certain percentage of the fair market value that is determined by local assessors to be the total taxable value of land and additions on the property. | Land | Improvement |
|---|---|---|---|---|
| 2024 | $7,602 | $443,134 | -- | -- |
| 2023 | $7,602 | $430,228 | $0 | $0 |
| 2022 | $7,366 | $417,698 | $0 | $0 |
| 2021 | $7,392 | $405,533 | $0 | $0 |
| 2020 | $7,275 | $399,934 | $0 | $0 |
| 2019 | $7,197 | $390,943 | $0 | $0 |
| 2018 | $7,160 | $390,830 | $0 | $0 |
| 2017 | $4,808 | $324,810 | $180,000 | $144,810 |
| 2016 | $4,120 | $223,989 | $0 | $0 |
| 2015 | $4,913 | $288,959 | $0 | $0 |
| 2014 | $4,913 | $286,666 | $0 | $0 |
Deed History
| Date | Type | Sale Price | Title Company |
|---|---|---|---|
| Warranty Deed | $1,200,000 | None Listed On Document | |
| Warranty Deed | $1,200,000 | None Listed On Document | |
| Warranty Deed | $100 | Accurate Title Company | |
| Warranty Deed | $225,000 | Attorney | |
| Interfamily Deed Transfer | -- | -- | |
| Deed | $43,000 | -- |
Similar Homes in Jensen Beach, FL
Source: Martin County REALTORS® of the Treasure Coast
MLS Number: M20047917
APN: 16-37-41-011-000-00670-8
- 880 NE Stokes Terrace
- 3509 NE M Cari Ln
- 0 NE Barbara Dr
- 3837 NE Melba Dr
- 3668 NE Melba Dr
- 652 NE Wax Myrtle Way
- 650 NE Wax Myrtle Way
- 339 NE Abaca Way
- 4142 NE Robin Ct
- 3284 NE Holly Creek Dr
- 907 NE Sandalwood Place
- 911 NE Sandalwood Place
- 911 NE Dahoon Terrace
- 4015 NW Deer Oak Dr
- 3905 NW Deer Oak Dr
- 176 Osprey Preserve Blvd
- 166 Osprey Preserve Blvd
- 162 Osprey Preserve Blvd
- 186 Osprey Preserve Blvd
- 160 Osprey Preserve Blvd
