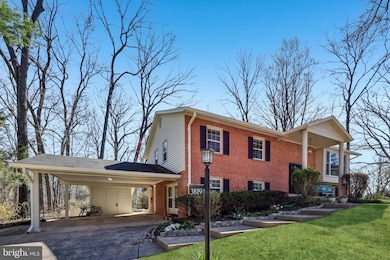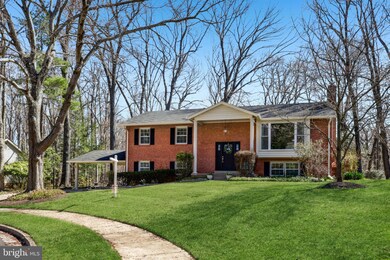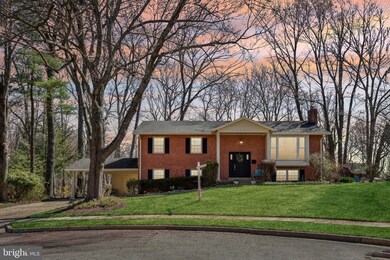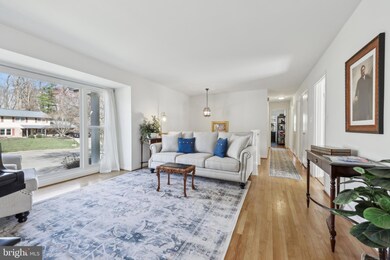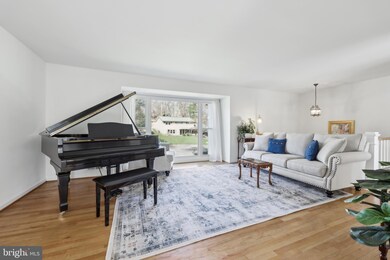
3819 Poe Ct Annandale, VA 22003
Estimated payment $6,282/month
Highlights
- Eat-In Gourmet Kitchen
- View of Trees or Woods
- Wood Burning Stove
- Mantua Elementary School Rated A
- Deck
- Wooded Lot
About This Home
Welcome to this stately brick residence located in a quiet, picturesque cul-de-sac. This amazing home is in the highly sought after Winterset community, just a short drive from great shopping, restaurants and with a quick access to metro transportation, I-495, Tysons Corner and the Mosaic District. Families are assigned to the prestigious Mantua-Frost-Woodson schools and have access to plenty of public parkland with miles of scenic trails running along a gentle, burbling creek. This well maintained residence offers 5 great size bedrooms and 3 full baths across 2700 square feet. The main level features open but distinct spaces, including a large living room, a spacious dining area and a chef’s kitchen with huge island and bar seating. This gourmet kitchen features updated modern cabinetry with ample storage space. The sunlight pouring through the new dining room doors draws your attention to the huge private deck where you can kick back and relax or enjoy a BBQ. Don’t forget to visit the tranquil gazebo where you can enjoy sipping a cool drink after a long day. Take a minute here and enjoy overlooking the beautiful expansive private garden. The grounds include a fully electrified work shed - an ideal space for woodwork or potential children’s playhouse! As you walk back inside on the top floor, you’ll find a spacious primary bedroom with dual closets and a newly renovated ensuite bath. Down the hall there are two additional large and airy bedrooms complemented by another full bathroom with a tub. In the lower level, you will find a large family room with an inviting cast iron wood burning fireplace. This welcoming space could easily serve as a playroom, a media room, a home gym or whatever your heart desires. You will be pleasantly surprised to find two additional large bedrooms (one of which has a walk in closet) and another full bathroom on this level. Complete your tour with the huge mud room/storage room and finally walk out to the two vehicle carport equipped with a newly installed EV outlet and an attached storage shed for all your gardening tools. Welcome home!KEY UPDATES — 2019: New HVAC System, New Windows; 2021: New Gutters; 2023: Kitchen cabinets and backsplash upgrades, New kitchen door, New dining room sliding doors; New washer and dryer; 2024: Electrical panel upgrade, Electrical vehicle outlet; 2025: New front door, New entrance way staircase posts and balustrade, Fresh paint in kitchen and dining room, New lighting upgrades.
Home Details
Home Type
- Single Family
Est. Annual Taxes
- $10,079
Year Built
- Built in 1971
Lot Details
- 0.3 Acre Lot
- Cul-De-Sac
- Landscaped
- Wooded Lot
- Backs to Trees or Woods
- Back Yard Fenced and Front Yard
- Property is zoned 121
Property Views
- Woods
- Garden
Home Design
- Split Foyer
- Bump-Outs
- Slab Foundation
- Asphalt Roof
- Vinyl Siding
- Brick Front
Interior Spaces
- Property has 2 Levels
- Chair Railings
- Ceiling Fan
- 1 Fireplace
- Wood Burning Stove
- Screen For Fireplace
- Window Treatments
- Bay Window
- Sliding Doors
- ENERGY STAR Qualified Doors
- Mud Room
- Entrance Foyer
- Family Room
- Living Room
- Dining Room
- Utility Room
Kitchen
- Eat-In Gourmet Kitchen
- Breakfast Area or Nook
- Gas Oven or Range
- Self-Cleaning Oven
- Built-In Microwave
- Ice Maker
- Dishwasher
- Stainless Steel Appliances
- Kitchen Island
- Upgraded Countertops
- Disposal
Flooring
- Wood
- Carpet
- Vinyl
Bedrooms and Bathrooms
- En-Suite Primary Bedroom
- En-Suite Bathroom
- Soaking Tub
- Bathtub with Shower
- Walk-in Shower
Laundry
- Laundry on lower level
- Dryer
- Front Loading Washer
Finished Basement
- Heated Basement
- Basement Fills Entire Space Under The House
- Front and Side Basement Entry
- Natural lighting in basement
Parking
- 2 Parking Spaces
- 2 Attached Carport Spaces
- On-Street Parking
- Off-Street Parking
Outdoor Features
- Deck
- Gazebo
- Shed
- Storage Shed
- Rain Gutters
- Porch
Schools
- Mantua Elementary School
- Frost Middle School
- Woodson High School
Utilities
- Forced Air Heating and Cooling System
- Underground Utilities
- Natural Gas Water Heater
- No Septic System
- Cable TV Available
Community Details
- No Home Owners Association
- Winterset Subdivision, Whitman Floorplan
Listing and Financial Details
- Tax Lot 91
- Assessor Parcel Number 0593 15 0091
Map
Home Values in the Area
Average Home Value in this Area
Tax History
| Year | Tax Paid | Tax Assessment Tax Assessment Total Assessment is a certain percentage of the fair market value that is determined by local assessors to be the total taxable value of land and additions on the property. | Land | Improvement |
|---|---|---|---|---|
| 2021 | $7,369 | $627,910 | $242,000 | $385,910 |
| 2020 | $6,905 | $583,480 | $232,000 | $351,480 |
| 2019 | $6,811 | $575,480 | $224,000 | $351,480 |
| 2018 | $6,811 | $575,480 | $224,000 | $351,480 |
| 2017 | $6,681 | $575,480 | $224,000 | $351,480 |
| 2016 | $6,383 | $550,960 | $213,000 | $337,960 |
| 2015 | $5,950 | $533,120 | $205,000 | $328,120 |
| 2014 | $5,707 | $512,500 | $197,000 | $315,500 |
Property History
| Date | Event | Price | Change | Sq Ft Price |
|---|---|---|---|---|
| 03/27/2025 03/27/25 | For Sale | $975,000 | +11.4% | $357 / Sq Ft |
| 07/15/2022 07/15/22 | Sold | $875,000 | 0.0% | $324 / Sq Ft |
| 05/31/2022 05/31/22 | Pending | -- | -- | -- |
| 05/19/2022 05/19/22 | For Sale | $875,000 | -- | $324 / Sq Ft |
Deed History
| Date | Type | Sale Price | Title Company |
|---|---|---|---|
| Warranty Deed | $545,000 | -- |
Mortgage History
| Date | Status | Loan Amount | Loan Type |
|---|---|---|---|
| Open | $500,000 | Adjustable Rate Mortgage/ARM | |
| Closed | $500,000 | Stand Alone Refi Refinance Of Original Loan | |
| Closed | $457,000 | Adjustable Rate Mortgage/ARM | |
| Closed | $463,250 | New Conventional |
Similar Homes in the area
Source: Bright MLS
MLS Number: VAFX2227426
APN: 059-3-15-0091
- 3805 Shelley Ln
- 3808 Winterset Dr
- 8617 Woodbine Ln
- 8224 Kay Ct
- 8529 Forest St
- 3611 Launcelot Way
- 3735 Camelot Dr
- 8525 Raleigh Ave
- 3708 Morningside Dr
- 4101 High Point Ct
- 8317 Robey Ave
- 3900 Millcreek Dr
- 3810 Pineland St
- 4212 Wakefield Dr
- 4212 Sherando Ln
- 4013 Old Hickory Rd
- 4024 Iva Ln
- 4231 Holborn Ave
- 8609 Battailles Ct
- 3814 Hillcrest Ln

