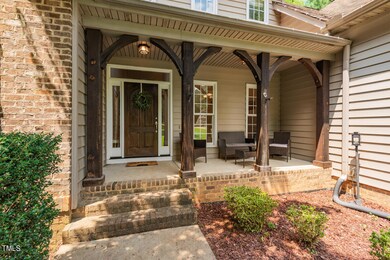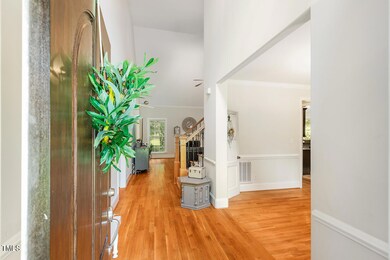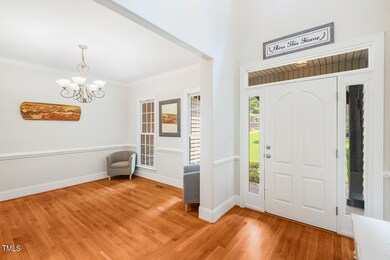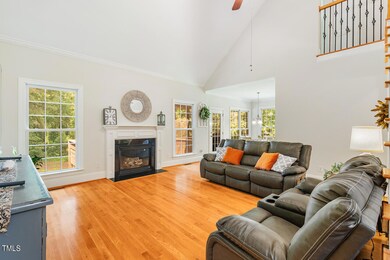
3819 St Lucy Dr Franklinton, NC 27525
Highlights
- Traditional Architecture
- 1 Fireplace
- 2 Car Attached Garage
- Wood Flooring
- Screened Porch
- Forced Air Heating and Cooling System
About This Home
As of September 2024Nestled on over an acre of lush, flat yard space, this timeless beauty oozes with elegance and comfort. Step through the grand two-story foyer, where natural light spills in across gleaming hardwood floors, instantly making you feel at home. Entertain with ease in the formal dining room, or cozy up by the gas log fireplace in the living room— in time for the holidays! The kitchen is a cook's delight, featuring stainless steel appliances (including a brand-new dishwasher!) and a home water filter that keep utility bills refreshingly low. An oversized owner's suite on the main level is your private retreat, with a soaking tub, separate shower, and a closet that practically demands a shopping spree! When it's time to unwind, grab a drink and head to the screened porch or back deck—perfect spots for morning coffee, evening cocktails, and everything in between. Upstairs offers two additional bedrooms, a full bath, and a huge bonus room that is a perfect home office, playroom, or anything your heart desires! In wonderful condition, with a new roof being installed, this home is as ready for the future as it is for today. Located on a quiet street with friendly neighbors, you get the best of small-town living with quick access to all of the Triangle. Claim your piece of peaceful living before it's gone—your next chapter starts here!
Home Details
Home Type
- Single Family
Est. Annual Taxes
- $3,175
Year Built
- Built in 2006
Lot Details
- 1.02 Acre Lot
HOA Fees
- $20 Monthly HOA Fees
Parking
- 2 Car Attached Garage
- Parking Deck
- 5 Open Parking Spaces
Home Design
- Traditional Architecture
- Brick Exterior Construction
- Brick Foundation
- Permanent Foundation
- Shingle Roof
- Vinyl Siding
Interior Spaces
- 2,308 Sq Ft Home
- 2-Story Property
- 1 Fireplace
- Screened Porch
Kitchen
- Built-In Electric Range
- Microwave
- Dishwasher
Flooring
- Wood
- Carpet
- Tile
Bedrooms and Bathrooms
- 3 Bedrooms
Schools
- Wilton Elementary School
- Hawley Middle School
- S Granville High School
Utilities
- Forced Air Heating and Cooling System
- Well
- Septic Tank
Community Details
- Heritage Hall HOA, Phone Number (919) 529-4244
- Heritage Hall Subdivision
Listing and Financial Details
- Assessor Parcel Number 182600727262
Map
Home Values in the Area
Average Home Value in this Area
Property History
| Date | Event | Price | Change | Sq Ft Price |
|---|---|---|---|---|
| 09/17/2024 09/17/24 | Sold | $490,000 | 0.0% | $212 / Sq Ft |
| 08/18/2024 08/18/24 | Pending | -- | -- | -- |
| 08/16/2024 08/16/24 | Price Changed | $490,000 | +1.0% | $212 / Sq Ft |
| 08/16/2024 08/16/24 | Price Changed | $485,000 | +1.0% | $210 / Sq Ft |
| 08/16/2024 08/16/24 | For Sale | $480,000 | +8.4% | $208 / Sq Ft |
| 08/11/2023 08/11/23 | Sold | $443,000 | 0.0% | $185 / Sq Ft |
| 07/08/2023 07/08/23 | Pending | -- | -- | -- |
| 07/06/2023 07/06/23 | Price Changed | $443,000 | -1.6% | $185 / Sq Ft |
| 06/28/2023 06/28/23 | For Sale | $450,000 | -- | $188 / Sq Ft |
Tax History
| Year | Tax Paid | Tax Assessment Tax Assessment Total Assessment is a certain percentage of the fair market value that is determined by local assessors to be the total taxable value of land and additions on the property. | Land | Improvement |
|---|---|---|---|---|
| 2024 | $3,176 | $458,481 | $83,000 | $375,481 |
| 2023 | $3,176 | $265,166 | $47,500 | $217,666 |
| 2022 | $2,483 | $265,166 | $47,500 | $217,666 |
| 2021 | $2,319 | $265,166 | $47,500 | $217,666 |
| 2020 | $2,319 | $265,166 | $47,500 | $217,666 |
| 2019 | $2,319 | $265,166 | $47,500 | $217,666 |
| 2018 | $2,319 | $265,166 | $47,500 | $217,666 |
| 2016 | $2,392 | $261,327 | $47,500 | $213,827 |
| 2015 | $2,256 | $261,327 | $47,500 | $213,827 |
| 2014 | $2,256 | $261,327 | $47,500 | $213,827 |
| 2013 | -- | $261,327 | $47,500 | $213,827 |
Mortgage History
| Date | Status | Loan Amount | Loan Type |
|---|---|---|---|
| Open | $390,000 | New Conventional | |
| Previous Owner | $204,155 | New Conventional | |
| Previous Owner | $289,900 | New Conventional | |
| Previous Owner | $236,000 | Future Advance Clause Open End Mortgage |
Deed History
| Date | Type | Sale Price | Title Company |
|---|---|---|---|
| Warranty Deed | $490,000 | South City Title Company | |
| Warranty Deed | $393,000 | None Listed On Document | |
| Special Warranty Deed | -- | None Available | |
| Deed In Lieu Of Foreclosure | -- | None Available | |
| Warranty Deed | $290,000 | -- | |
| Warranty Deed | $99,000 | -- |
Similar Homes in Franklinton, NC
Source: Doorify MLS
MLS Number: 10047374
APN: 30071
- 4116 Tall Pine Dr
- 2120 Sterling Creek Ln
- 2030 Lonesome Dove Dr
- 1726 Rapids Ct
- 1710 Eddy Ct
- 1726 River Club Way
- 1763 River Club Way
- 3805 Watermark Dr
- 3601 River Watch Ln
- 3400 River Manor Ct
- 2253 N Carolina 96
- 3220 Brassfield Rd
- 4290 Sustain Cir
- 1354 Red Bud Ct
- 3638 Pine Needles Dr
- 4330 Medicus Ln
- 2482 Golden Forest Dr
- 3727 Summer Springs Dr
- 4045 Hillside Dr
- 1226 Woodland Church Rd






