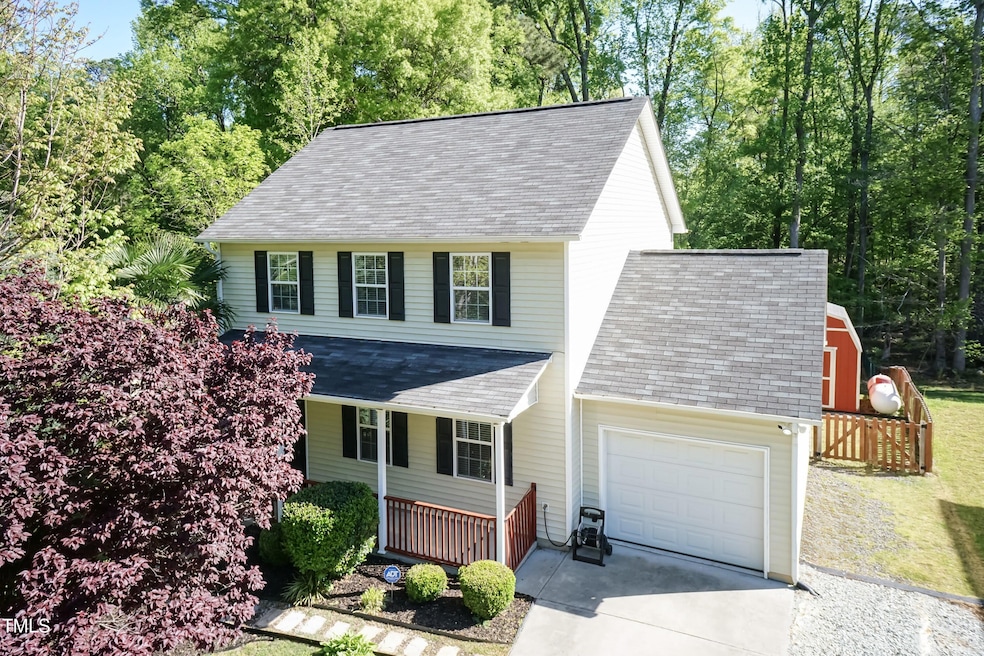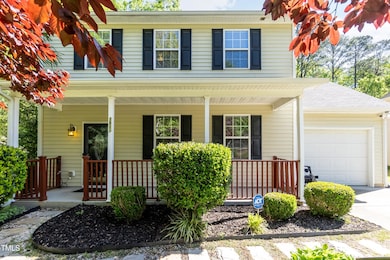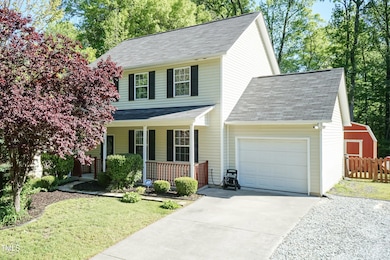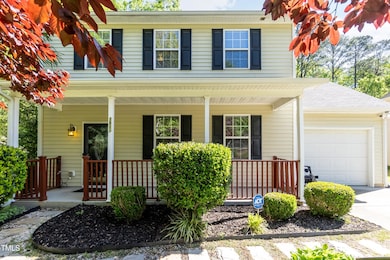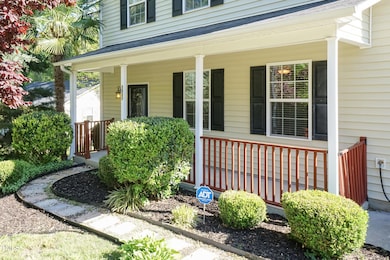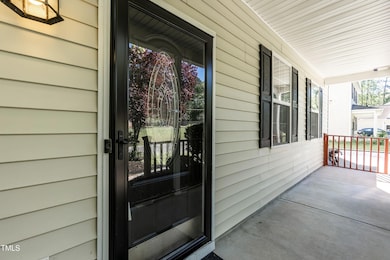
3819 Valleydale Dr Durham, NC 27703
Eastern Durham NeighborhoodEstimated payment $2,146/month
Highlights
- 0.93 Acre Lot
- Traditional Architecture
- No HOA
- Property is near public transit
- Granite Countertops
- Covered patio or porch
About This Home
WOW a MUST See, Well-maintained 3-bedroom, 2.5-bath $349,990 home located on a quiet neighborhood in Durham, just minutes from Hwy 98, Hwy 70, Raleigh, Wake Forest, and Brier Creek and surrounding areas. This home features a young HVAC system, whole-house generator, water softener, stainless steel refrigerator, and a security system. Seller is including a home warranty for added peace of mind. Convenient located
Listing Agent
Leslie Williams Realty Group Brokerage Email: Leslie@lesliewilliams-properties.com License #266552
Co-Listing Agent
Leslie Williams Realty Group Brokerage Email: Leslie@lesliewilliams-properties.com License #353376
Home Details
Home Type
- Single Family
Est. Annual Taxes
- $2,316
Year Built
- Built in 2007
Lot Details
- 0.93 Acre Lot
- Fenced
- Natural State Vegetation
- Back Yard
Parking
- 1 Car Attached Garage
- Garage Door Opener
Home Design
- Traditional Architecture
- Bi-Level Home
- Slab Foundation
- Shingle Roof
- Asphalt Roof
- Vinyl Siding
Interior Spaces
- 1,568 Sq Ft Home
- Blinds
- Combination Kitchen and Dining Room
Kitchen
- Eat-In Kitchen
- Free-Standing Electric Range
- Microwave
- Stainless Steel Appliances
- Granite Countertops
Flooring
- Carpet
- Laminate
- Vinyl
Bedrooms and Bathrooms
- 3 Bedrooms
Laundry
- Laundry on main level
- Laundry in Kitchen
- Washer and Electric Dryer Hookup
Schools
- Oakgrove Elementary School
- Neal Middle School
- Southern High School
Utilities
- Forced Air Heating and Cooling System
- Power Generator
- Propane
- Private Water Source
- Well
- Water Softener is Owned
- Community Sewer or Septic
- High Speed Internet
- Phone Available
- Cable TV Available
Additional Features
- Covered patio or porch
- Property is near public transit
Community Details
- No Home Owners Association
- Grove Park Subdivision
Listing and Financial Details
- Home warranty included in the sale of the property
- Assessor Parcel Number 8514247040
Map
Home Values in the Area
Average Home Value in this Area
Tax History
| Year | Tax Paid | Tax Assessment Tax Assessment Total Assessment is a certain percentage of the fair market value that is determined by local assessors to be the total taxable value of land and additions on the property. | Land | Improvement |
|---|---|---|---|---|
| 2024 | $2,316 | $166,064 | $30,413 | $135,651 |
| 2023 | $2,175 | $166,064 | $30,413 | $135,651 |
| 2022 | $2,125 | $166,064 | $30,413 | $135,651 |
| 2021 | $2,115 | $166,064 | $30,413 | $135,651 |
| 2020 | $2,066 | $166,064 | $30,413 | $135,651 |
| 2019 | $2,066 | $166,064 | $30,413 | $135,651 |
| 2018 | $2,273 | $167,581 | $43,930 | $123,651 |
| 2017 | $2,256 | $167,581 | $43,930 | $123,651 |
| 2016 | $2,180 | $191,236 | $67,585 | $123,651 |
| 2015 | $2,288 | $165,306 | $58,493 | $106,813 |
| 2014 | $2,288 | $165,306 | $58,493 | $106,813 |
Property History
| Date | Event | Price | Change | Sq Ft Price |
|---|---|---|---|---|
| 04/22/2025 04/22/25 | Pending | -- | -- | -- |
| 04/18/2025 04/18/25 | For Sale | $349,990 | -- | $223 / Sq Ft |
Deed History
| Date | Type | Sale Price | Title Company |
|---|---|---|---|
| Warranty Deed | $160,000 | None Available | |
| Warranty Deed | $27,500 | None Available | |
| Warranty Deed | $15,000 | -- |
Mortgage History
| Date | Status | Loan Amount | Loan Type |
|---|---|---|---|
| Open | $192,000 | New Conventional | |
| Closed | $39,700 | Stand Alone Second | |
| Closed | $157,003 | FHA | |
| Previous Owner | $105,560 | Purchase Money Mortgage |
About the Listing Agent

With 15 years of dedicated experience in the real estate industry, I proudly stand as a seasoned realtor in North Carolina. My journey began with a passion for helping individuals and families find their dream homes, evolving into a profound commitment to excellence, leadership, and community advocacy.
I bring a unique skill set to the table, blending my extensive background in magazine publishing, marketing, and an MBA with a multitude of real estate designations, such as Accredited
Leslie's Other Listings
Source: Doorify MLS
MLS Number: 10090473
APN: 162421
- 107 Weslyn Trace Dr
- 7 Windsor Glen Dr
- 318 Sylvias Ct
- 4201 Hampstead Village Dr
- 420 Feldspar Way
- 206 Newberry Ln
- 4207 Hampstead Village Dr
- 10 Sandy Bluff Ct
- 225 Lodestone Dr
- 602 N Mineral Springs Rd
- 512 N Waters Edge Dr
- 406 Sapphire Dr
- 409 Sapphire Dr
- 5511 Hadrian Dr
- 4610 Tyne Dr
- 707 Obsidian Way
- 510 Guy Walker Way
- 715 Southshore Pkwy
- 401 Maymount Dr
- 7 S Indiancreek Place
