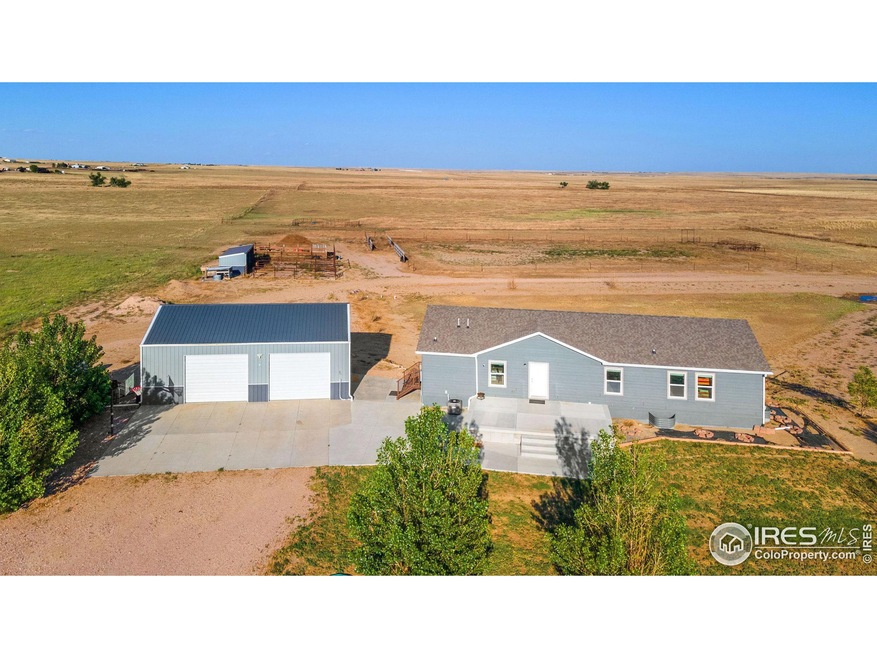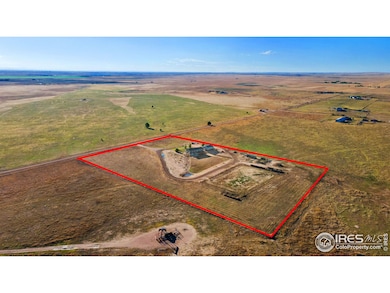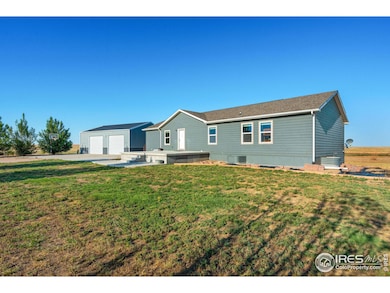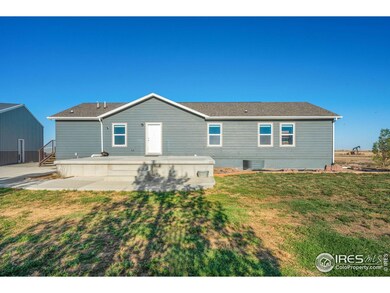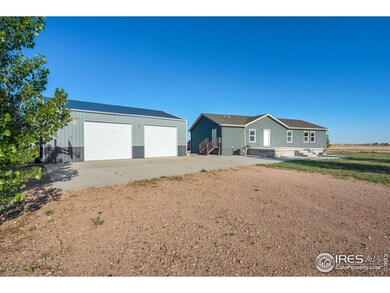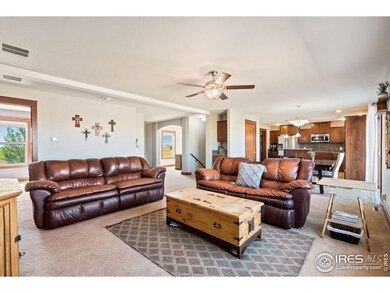
38198 County Road 65 Briggsdale, CO 80611
Highlights
- Parking available for a boat
- Panoramic View
- Deck
- Horses Allowed On Property
- Open Floorplan
- No HOA
About This Home
As of September 2024Embrace the charm of country-style living with this ranch home with a shop situated on 9.5 acres of land. This property combines the tranquility of rural life with the convenience of modern amenities, creating a perfect sanctuary for those looking to escape the hustle and bustle of city living. As you step inside, the open-concept main living area welcomes you with large windows that flood the space with natural light, providing a warm and inviting atmosphere. The spacious kitchen boasts a modern design with stainless steel appliances, soapstone counters, a tiled backsplash, a center island with a breakfast bar, and a pantry. Just off the kitchen, a raised deck offers stunning views of the expansive acreage, providing a picturesque setting for morning coffee or al fresco dining. A dedicated office at the front of the home provides a quiet space for work or study, ensuring you have a comfortable and productive environment. The home includes three well-appointed bedrooms, including the primary suite that features a five-piece ensuite bath and a generous walk-in closet. The home's massive walkout basement extends the living space dramatically, featuring a recreational area perfect for parties or family activities, two additional guest bedrooms for accommodating visitors, and an extra storage room to keep your belongings organized. The concrete patio off the basement adds another layer of outdoor living, perfect for enjoying the fresh country air. A 40x30 shop offers ample parking and additional storage. 10-foot overhead doors can accommodate your large truck, RV, or tractor. For those with equestrian passions, this property offers the opportunity to pursue your dreams with a loafing shed, fenced pasture, and plenty of open space to accommodate horses and other animals. Located with easy access to both Greeley and Fort Collins, this home offers the best of both worlds-peaceful country living with convenient access to urban amenities.
Home Details
Home Type
- Single Family
Est. Annual Taxes
- $1,940
Year Built
- Built in 2016
Lot Details
- 9.53 Acre Lot
- Dirt Road
- Unincorporated Location
- Fenced
- Level Lot
- Property is zoned AG
Parking
- 5 Car Detached Garage
- Parking available for a boat
Property Views
- Panoramic
- Mountain
Home Design
- Wood Frame Construction
- Composition Roof
Interior Spaces
- 3,590 Sq Ft Home
- 1-Story Property
- Open Floorplan
- Ceiling Fan
- Home Office
Kitchen
- Eat-In Kitchen
- Double Oven
- Electric Oven or Range
- Microwave
- Dishwasher
- Kitchen Island
- Disposal
Flooring
- Carpet
- Tile
Bedrooms and Bathrooms
- 5 Bedrooms
- Walk-In Closet
- Primary Bathroom is a Full Bathroom
- Primary bathroom on main floor
Laundry
- Laundry on main level
- Washer and Dryer Hookup
Basement
- Walk-Out Basement
- Basement Fills Entire Space Under The House
Outdoor Features
- Deck
- Patio
- Separate Outdoor Workshop
- Outdoor Storage
- Outbuilding
Schools
- Galeton Elementary School
- Eaton Middle School
- Eaton High School
Farming
- Loafing Shed
- Pasture
Utilities
- Forced Air Heating and Cooling System
- Propane
- Water Softener is Owned
- Septic System
Additional Features
- Garage doors are at least 85 inches wide
- Horses Allowed On Property
Community Details
- No Home Owners Association
- Outside City Limits Subdivision
Listing and Financial Details
- Assessor Parcel Number R4639107
Map
Home Values in the Area
Average Home Value in this Area
Property History
| Date | Event | Price | Change | Sq Ft Price |
|---|---|---|---|---|
| 09/27/2024 09/27/24 | Sold | $657,000 | -2.7% | $183 / Sq Ft |
| 07/19/2024 07/19/24 | For Sale | $675,000 | -- | $188 / Sq Ft |
Tax History
| Year | Tax Paid | Tax Assessment Tax Assessment Total Assessment is a certain percentage of the fair market value that is determined by local assessors to be the total taxable value of land and additions on the property. | Land | Improvement |
|---|---|---|---|---|
| 2024 | $1,940 | $34,140 | $50 | $34,090 |
| 2023 | $1,940 | $34,450 | $50 | $34,400 |
| 2022 | $2,251 | $32,590 | $50 | $32,540 |
| 2021 | $2,677 | $33,670 | $60 | $33,610 |
| 2020 | $1,975 | $28,120 | $60 | $28,060 |
| 2019 | $2,077 | $28,120 | $60 | $28,060 |
| 2018 | $1,696 | $27,560 | $50 | $27,510 |
| 2017 | $1,416 | $22,200 | $50 | $22,150 |
| 2016 | $8 | $50 | $50 | $0 |
| 2015 | $8 | $50 | $50 | $0 |
| 2014 | $7 | $50 | $50 | $0 |
Mortgage History
| Date | Status | Loan Amount | Loan Type |
|---|---|---|---|
| Previous Owner | $75,000 | Commercial | |
| Previous Owner | $365,000 | New Conventional | |
| Previous Owner | $329,400 | Unknown | |
| Previous Owner | $290,000 | Construction |
Deed History
| Date | Type | Sale Price | Title Company |
|---|---|---|---|
| Special Warranty Deed | $657,000 | None Listed On Document | |
| Warranty Deed | $60,000 | Heritage Title Co |
Similar Homes in Briggsdale, CO
Source: IRES MLS
MLS Number: 1014225
APN: R4639107
- 37198 County Road 65
- 38502 County Road 65
- 0 Country Road 78 Unit 973891
- 35838 Pleasant Hill Ave
- 24867 3rd St
- 1 County Road 78
- 0 County Road 80 Unit 1026606
- 36353 County Road 65
- 37506 County Road 69
- 37670 County Road 69
- 29720 County Road 78
- 0 County Road 74
- 0 Lot I County Road 43 and 96 Unit 1023862
- 0 Cr 71 Unit 1030114
- 0 Lot J County Road 43 and 96 Unit 1023861
- 0 County Road 78 Unit 11184898
- 34288 County Road 59
- 29899 County Road 88
- 0 51 Ct Rd Unit RECIR1025579
- 0 51 Ct Rd Unit RECIR1025577
