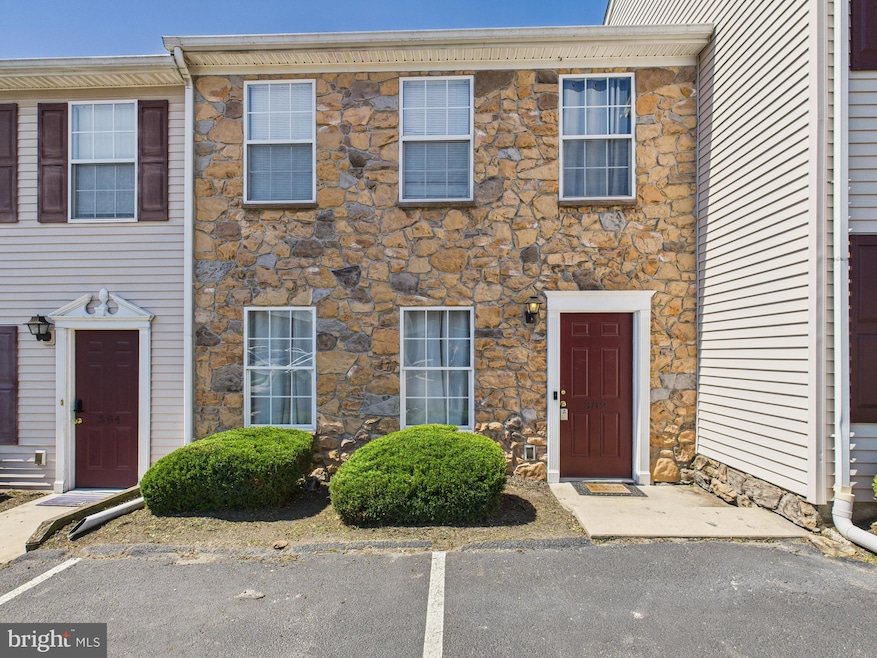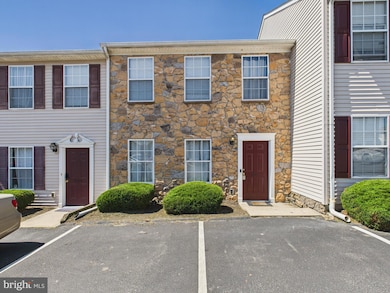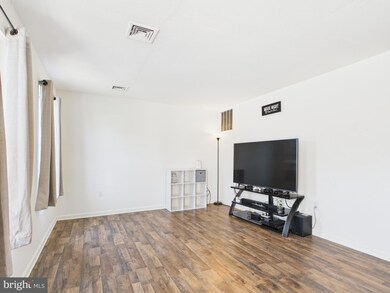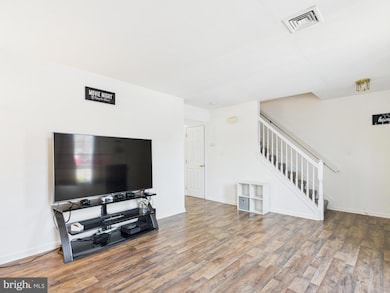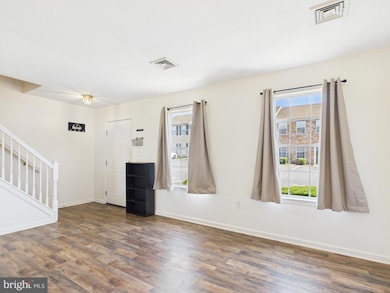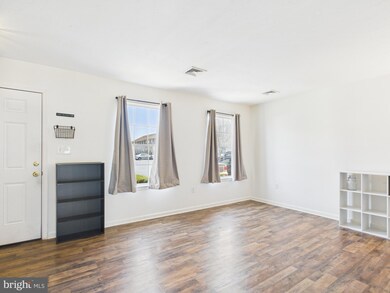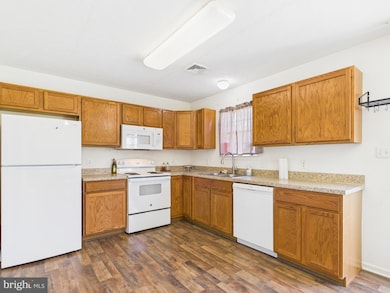
382 Cherry St Red Lion, PA 17356
Red Lion NeighborhoodEstimated payment $1,436/month
Highlights
- Eat-In Kitchen
- Laundry Room
- Dogs and Cats Allowed
- Living Room
- Forced Air Heating and Cooling System
About This Home
Check out this beautiful 3-bedroom, 1.5-bath condo located in the Red Lion School District! The main level features an eat-in kitchen with a spacious dining area, a bright living room, a convenient half bath, and a laundry/utility room. Upstairs, you’ll find three comfortable bedrooms and a full bath, including a primary bedroom with a walk-in closet. Enjoy outdoor living with sliding glass doors off the dining area leading to the patio and backyard. Off-street parking is available right in front of the home. Don’t miss your chance to make this move-in ready home yours—schedule a showing today!
*Click movie camera icon for 360 Tour
Townhouse Details
Home Type
- Townhome
Est. Annual Taxes
- $2,448
Year Built
- Built in 2002
HOA Fees
- $171 Monthly HOA Fees
Parking
- 2 Parking Spaces
Home Design
- Block Foundation
- Shingle Roof
- Asphalt Roof
- Aluminum Siding
- Vinyl Siding
Interior Spaces
- 1,200 Sq Ft Home
- Property has 2 Levels
- Living Room
Kitchen
- Eat-In Kitchen
- Electric Oven or Range
- Built-In Microwave
- Dishwasher
Bedrooms and Bathrooms
- 3 Bedrooms
Laundry
- Laundry Room
- Laundry on main level
- Dryer
- Washer
- Laundry Chute
Schools
- Red Lion Area Junior Middle School
- Red Lion Area Senior High School
Utilities
- Forced Air Heating and Cooling System
- Electric Water Heater
Listing and Financial Details
- Tax Lot 0080
- Assessor Parcel Number 82-000-05-0080-B0-PC382
Community Details
Overview
- $1,026 Capital Contribution Fee
- Association fees include lawn maintenance, snow removal
- Cherry Hill Condo Association Condos
- Red Lion Boro Subdivision
- Property Manager
Pet Policy
- Dogs and Cats Allowed
- Breed Restrictions
Map
Home Values in the Area
Average Home Value in this Area
Tax History
| Year | Tax Paid | Tax Assessment Tax Assessment Total Assessment is a certain percentage of the fair market value that is determined by local assessors to be the total taxable value of land and additions on the property. | Land | Improvement |
|---|---|---|---|---|
| 2023 | -- | $0 | $0 | $0 |
| 2022 | $2,378 | $71,670 | $0 | $71,670 |
| 2021 | $2,321 | $71,670 | $0 | $71,670 |
| 2020 | $2,114 | $71,670 | $0 | $71,670 |
| 2019 | $717 | $71,670 | $0 | $71,670 |
| 2018 | $2,313 | $71,670 | $0 | $71,670 |
| 2017 | $2,313 | $71,670 | $0 | $71,670 |
| 2016 | $0 | $71,670 | $0 | $71,670 |
| 2015 | -- | $71,670 | $0 | $71,670 |
| 2014 | -- | $71,670 | $0 | $71,670 |
Property History
| Date | Event | Price | Change | Sq Ft Price |
|---|---|---|---|---|
| 04/21/2025 04/21/25 | For Sale | $190,000 | +31.1% | $158 / Sq Ft |
| 11/17/2021 11/17/21 | Sold | $144,900 | 0.0% | $121 / Sq Ft |
| 10/12/2021 10/12/21 | Pending | -- | -- | -- |
| 10/04/2021 10/04/21 | Price Changed | $144,900 | -6.5% | $121 / Sq Ft |
| 10/01/2021 10/01/21 | For Sale | $154,900 | -- | $129 / Sq Ft |
Deed History
| Date | Type | Sale Price | Title Company |
|---|---|---|---|
| Deed | $144,900 | Homesale Settlement Svcs |
Mortgage History
| Date | Status | Loan Amount | Loan Type |
|---|---|---|---|
| Open | $137,655 | New Conventional | |
| Previous Owner | $500,000 | Future Advance Clause Open End Mortgage |
Similar Homes in Red Lion, PA
Source: Bright MLS
MLS Number: PAYK2080114
APN: 82-000-05-0080.B0-C0382
- 673 W Broadway
- 157 W Gay St
- 344 Winners Cir Unit 344
- 338 Winners Cir Unit 338
- 357 Winners Cir Unit 357
- 298 Winners Cir Unit 298
- 21 Boundary Ave
- 153 Country Ridge Dr
- 200 Equine Cove Unit 200
- 59 Weaver Ln
- 113 Winners Cir Unit 113
- 3372 Cape Horn Rd
- 35 37 E Broadway
- 201 Jutland Way Unit 247
- 103 Palomino Way
- 222 Jutland Way Unit 270
- 169 Palomino Way Unit 206
- 600 E Main St
- 223 Jutland Way Unit 266
- 150 Palomino Way
