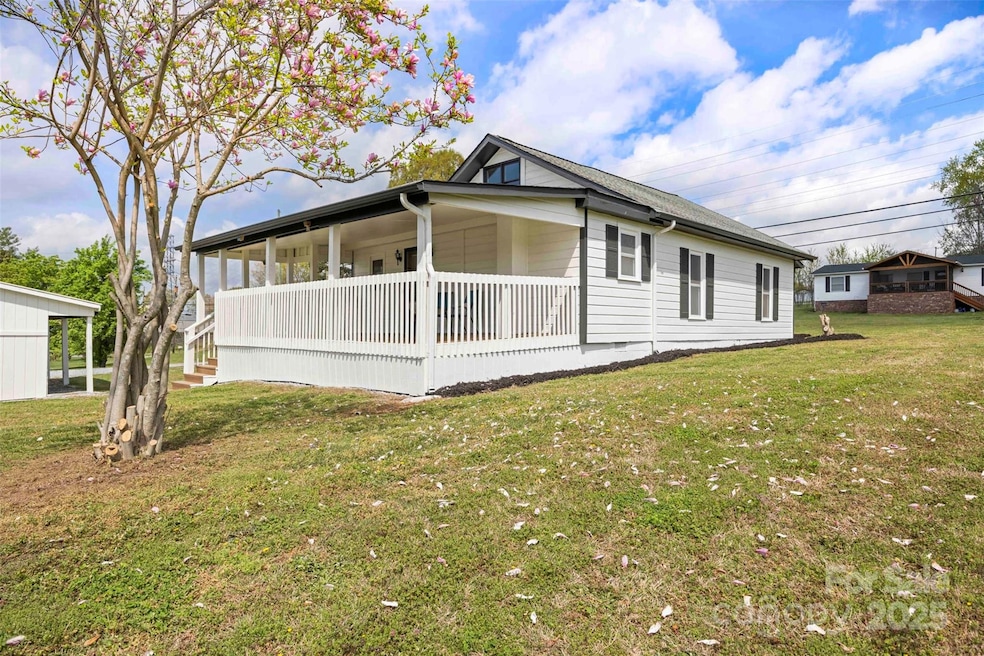
382 Cole Campbell Rd Taylorsville, NC 28681
Estimated payment $1,338/month
Highlights
- Covered patio or porch
- Shed
- Detached Carport Space
- Taylorsville Elementary School Rated A-
- Kitchen Island
- Wood Siding
About This Home
TAYLORSVILLE~ This charming 2-bedroom, 1-bath bungalow in Taylorsville, North Carolina, is set on a spacious .8-ACRE lot and features a loft with large windows and a built-in bed. Recently updated with fresh paint, new LVP flooring, and some plumbing and electrical improvements, this home comes equipped with all major appliances including a range, refrigerator, washer, and dryer. Enjoy the outdoors from the large covered front and back porches, and benefit from the detached carport and storage shed. Conveniently located near downtown, you'll have easy access to local parks, restaurants, and community events, making this a perfect blend of comfort and community!! Minutes to downtown! Approximately 25 minutes from Statesville/ Hickory/ Lenoir!
382 Cole Cambell Rd. Rd. Taylorsville NC 28681.
Listing Agent
Cooper Southern Properties Brokerage Email: MarissaBCooper@yahoo.com License #204013
Home Details
Home Type
- Single Family
Est. Annual Taxes
- $1,333
Year Built
- Built in 1945
Home Design
- Composition Roof
- Wood Siding
Interior Spaces
- 1.5-Story Property
- Vinyl Flooring
- Crawl Space
Kitchen
- Electric Range
- Kitchen Island
Bedrooms and Bathrooms
- 2 Main Level Bedrooms
- 1 Full Bathroom
Laundry
- Dryer
- Washer
Parking
- Detached Carport Space
- Driveway
Outdoor Features
- Covered patio or porch
- Shed
- Outbuilding
Schools
- Taylorsville Elementary School
- East Alexander Middle School
- Alexander Central High School
Utilities
- Heat Pump System
Listing and Financial Details
- Assessor Parcel Number 0010164
Map
Home Values in the Area
Average Home Value in this Area
Tax History
| Year | Tax Paid | Tax Assessment Tax Assessment Total Assessment is a certain percentage of the fair market value that is determined by local assessors to be the total taxable value of land and additions on the property. | Land | Improvement |
|---|---|---|---|---|
| 2024 | $1,333 | $130,716 | $18,700 | $112,016 |
| 2023 | $1,333 | $130,716 | $18,700 | $112,016 |
| 2022 | $860 | $72,267 | $17,000 | $55,267 |
| 2021 | $860 | $72,267 | $17,000 | $55,267 |
| 2020 | $860 | $72,267 | $17,000 | $55,267 |
| 2019 | $860 | $72,267 | $17,000 | $55,267 |
| 2018 | $860 | $72,267 | $17,000 | $55,267 |
| 2017 | $860 | $72,267 | $17,000 | $55,267 |
| 2016 | $817 | $72,267 | $17,000 | $55,267 |
| 2015 | $817 | $72,267 | $17,000 | $55,267 |
| 2014 | $817 | $75,129 | $19,500 | $55,629 |
| 2012 | -- | $75,129 | $19,500 | $55,629 |
Property History
| Date | Event | Price | Change | Sq Ft Price |
|---|---|---|---|---|
| 04/05/2025 04/05/25 | For Sale | $219,900 | -- | $209 / Sq Ft |
Deed History
| Date | Type | Sale Price | Title Company |
|---|---|---|---|
| Warranty Deed | $108,000 | None Listed On Document | |
| Warranty Deed | $84,000 | None Available | |
| Warranty Deed | $84,000 | None Available |
Mortgage History
| Date | Status | Loan Amount | Loan Type |
|---|---|---|---|
| Previous Owner | $85,700 | New Conventional | |
| Previous Owner | $85,700 | New Conventional | |
| Previous Owner | $67,500 | Unknown |
Similar Homes in Taylorsville, NC
Source: Canopy MLS (Canopy Realtor® Association)
MLS Number: 4243528
APN: 0010164
- 410 Cole Campbell Rd
- 55 Shannon Park Cir
- 63 Wagner Rd
- 49 Orchard Trace Ct
- 104 Pop Davis Rd
- 99 Will Wilson Ln Unit 3
- 438 Pop Davis Rd
- 000 Black Oak Ridge Rd
- 15 Willow Oaks Ct
- 56 Linneys Mountain Rd
- 00 Linneys Mountain Rd
- 59 Timothy Dan Ln
- 241 4th Ave N
- 663 Nc 161 Hwy Hwy
- 60 Shadowwood Dr
- 469 Radio Rd
- 155 6th St SW
- 24 7th St NW
- 9B W Main Ave
- 9C W Main Ave






