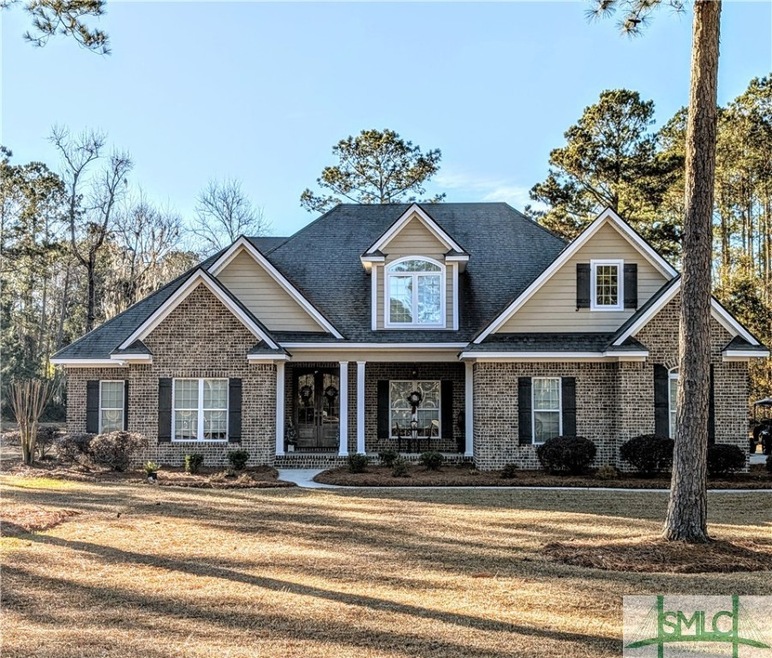
382 Savannah Rd Richmond Hill, GA 31324
5
Beds
4
Baths
3,112
Sq Ft
1.47
Acres
Highlights
- Gated Community
- Clubhouse
- Attic
- Dr. George Washington Carver Elementary School Rated A-
- Traditional Architecture
- Community Pool
About This Home
As of February 2025This home is located at 382 Savannah Rd, Richmond Hill, GA 31324 and is currently priced at $745,000, approximately $239 per square foot. This property was built in 2011. 382 Savannah Rd is a home with nearby schools including Richmond Hill Primary School, Dr. George Washington Carver Elementary School, and Richmond Hill Elementary School.
Home Details
Home Type
- Single Family
Est. Annual Taxes
- $5,531
Year Built
- Built in 2011
Lot Details
- 1.47 Acre Lot
- Property is zoned R-15
HOA Fees
- $67 Monthly HOA Fees
Parking
- Garage
Home Design
- Traditional Architecture
- Brick Exterior Construction
Interior Spaces
- 3,112 Sq Ft Home
- 1-Story Property
- Gas Fireplace
- Living Room with Fireplace
- Laundry Room
- Attic
Bedrooms and Bathrooms
- 5 Bedrooms
- 4 Full Bathrooms
Schools
- Fme Elementary School
- RHMS Middle School
- RHHS High School
Utilities
- Central Heating and Cooling System
- Underground Utilities
- Shared Well
- Electric Water Heater
- Septic Tank
Listing and Financial Details
- Tax Lot 110
- Assessor Parcel Number 063A-110
Community Details
Overview
- The Bluffs Subdivision
Recreation
- Tennis Courts
- Community Playground
- Community Pool
- Trails
Additional Features
- Clubhouse
- Gated Community
Map
Create a Home Valuation Report for This Property
The Home Valuation Report is an in-depth analysis detailing your home's value as well as a comparison with similar homes in the area
Home Values in the Area
Average Home Value in this Area
Property History
| Date | Event | Price | Change | Sq Ft Price |
|---|---|---|---|---|
| 02/28/2025 02/28/25 | Sold | $745,000 | 0.0% | $239 / Sq Ft |
| 01/15/2025 01/15/25 | Pending | -- | -- | -- |
| 01/15/2025 01/15/25 | For Sale | $745,000 | -- | $239 / Sq Ft |
Source: Savannah Multi-List Corporation
Tax History
| Year | Tax Paid | Tax Assessment Tax Assessment Total Assessment is a certain percentage of the fair market value that is determined by local assessors to be the total taxable value of land and additions on the property. | Land | Improvement |
|---|---|---|---|---|
| 2024 | $5,531 | $235,400 | $40,000 | $195,400 |
| 2023 | $5,531 | $219,600 | $44,000 | $175,600 |
| 2022 | $4,591 | $185,480 | $44,000 | $141,480 |
| 2021 | $4,087 | $161,040 | $40,000 | $121,040 |
| 2020 | $4,008 | $161,040 | $40,000 | $121,040 |
| 2019 | $4,138 | $160,120 | $42,400 | $117,720 |
| 2018 | $4,103 | $160,200 | $42,480 | $117,720 |
| 2017 | $4,040 | $165,880 | $32,480 | $133,400 |
| 2016 | $3,770 | $153,240 | $30,240 | $123,000 |
| 2015 | $3,650 | $147,800 | $27,480 | $120,320 |
| 2014 | $3,589 | $145,040 | $24,720 | $120,320 |
Source: Public Records
Mortgage History
| Date | Status | Loan Amount | Loan Type |
|---|---|---|---|
| Previous Owner | $122,000 | New Conventional | |
| Previous Owner | $400,000 | New Conventional | |
| Previous Owner | $270,000 | New Conventional | |
| Previous Owner | $292,000 | Construction | |
| Previous Owner | $42,341 | Purchase Money Mortgage |
Source: Public Records
Deed History
| Date | Type | Sale Price | Title Company |
|---|---|---|---|
| Warranty Deed | $745,000 | -- | |
| Deed | $47,900 | -- | |
| Deed | -- | -- |
Source: Public Records
Similar Homes in Richmond Hill, GA
Source: Savannah Multi-List Corporation
MLS Number: 324334
APN: 063A-110
Nearby Homes
- 71 Abercorn Ln
- 1318 Saint Catherine Cir
- 614 Savannah Rd
- 1108 Saint Catherine Cir
- 31 Tivoli Ln
- 659 Harbour Ln
- 748 Tivoli Trail Rd
- 352 Harbour Ln
- 780 Tivoli Trail Rd
- 744 Tivoli Trail Rd
- 301 Buckland Hall Rd
- 335 Buckland Hall Rd
- 1018 Sweet Hill Rd
- 190 Sayle Ln
- 34 Whitebark Trail
- 160 Sugar Pine Dr
- 163 Whitebark Trail
- 80 Sayle Rd
