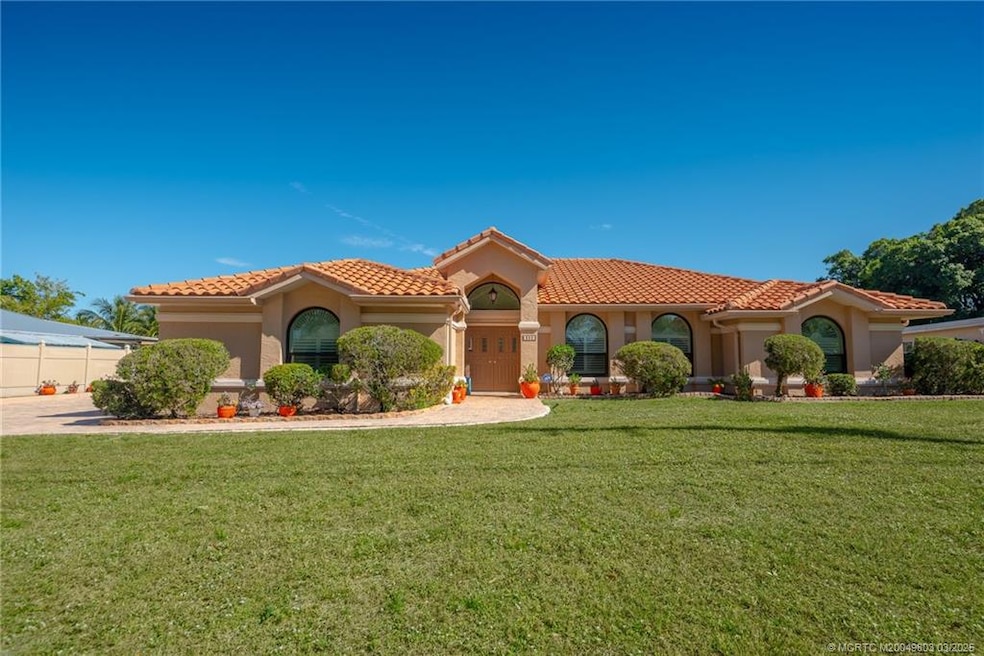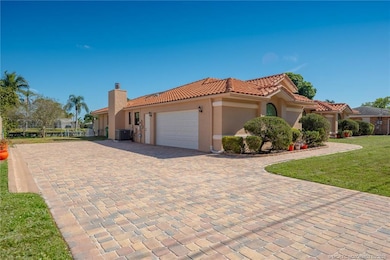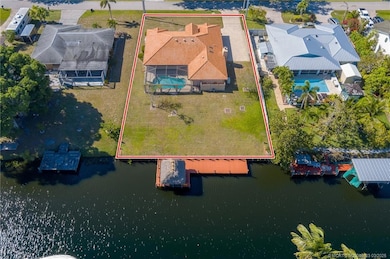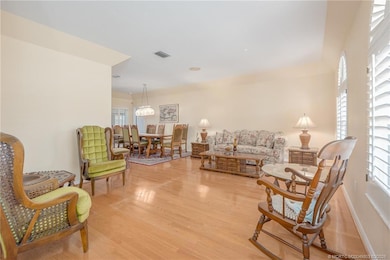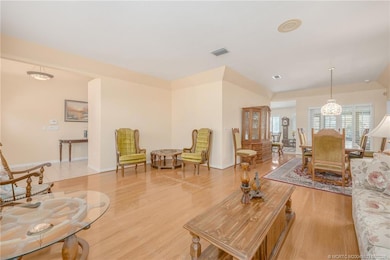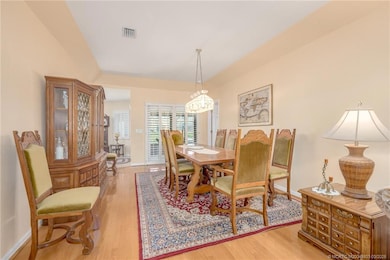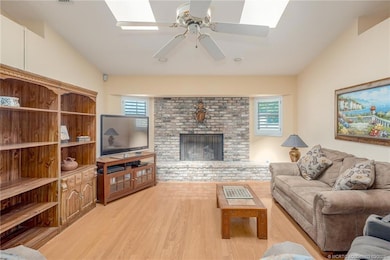
382 SE Naranja Ave Port Saint Lucie, FL 34983
River Park NeighborhoodEstimated payment $4,557/month
Highlights
- Property has ocean access
- Home fronts navigable water
- Mediterranean Architecture
- Boat Dock
- Screened Pool
- No HOA
About This Home
You Don't Want to Miss This Waterfront Opportunity... Motivated Seller, Relocated. Immaculately maintained 3 Bedroom, 2 1/2 bath pool home on a wide Deep-water canal with Ocean Access. This property has a large 60' dock system with enclosed tiki hut area that can accommodate a 40+ foot boat for the boating enthusiast. There are large open living spaces within the home with formal living and Dining area as well as a family room with a gas fireplace that is off the kitchen. The gourmet kitchen has upgraded stainless appliances with a large island/bar for barstools and large eat in area that overlooks the pool and water views. Glass enclosed sunroom/porch overlooking screened pool and large back waterfront yard. Other features offered are full impact windows, full house generator, newer A/C 2020. Water heater 2024, wood and tile floors, and an extra bonus natural gas is provided in the community, This one owner home is a Must See.
Open House Schedule
-
Sunday, April 27, 202512:00 to 2:00 pm4/27/2025 12:00:00 PM +00:004/27/2025 2:00:00 PM +00:00Add to Calendar
Home Details
Home Type
- Single Family
Est. Annual Taxes
- $5,454
Year Built
- Built in 1991
Lot Details
- 0.34 Acre Lot
- Home fronts navigable water
Parking
- 2 Parking Spaces
Home Design
- Mediterranean Architecture
- Barrel Roof Shape
- Concrete Siding
- Block Exterior
Interior Spaces
- 2,625 Sq Ft Home
- 1-Story Property
- Impact Glass
Bedrooms and Bathrooms
- 3 Bedrooms
Pool
- Screened Pool
- Concrete Pool
- In Ground Pool
- Pool Equipment or Cover
Outdoor Features
- Property has ocean access
- Canal Access
Utilities
- Central Heating and Cooling System
- Power Generator
Community Details
Overview
- No Home Owners Association
Recreation
- Boat Dock
Map
Home Values in the Area
Average Home Value in this Area
Tax History
| Year | Tax Paid | Tax Assessment Tax Assessment Total Assessment is a certain percentage of the fair market value that is determined by local assessors to be the total taxable value of land and additions on the property. | Land | Improvement |
|---|---|---|---|---|
| 2024 | $5,431 | $310,214 | -- | -- |
| 2023 | $5,431 | $301,179 | $0 | $0 |
| 2022 | $5,197 | $292,407 | $0 | $0 |
| 2021 | $5,213 | $283,891 | $0 | $0 |
| 2020 | $5,196 | $279,972 | $0 | $0 |
| 2019 | $5,129 | $273,678 | $0 | $0 |
| 2018 | $4,810 | $268,576 | $0 | $0 |
| 2017 | $4,760 | $294,800 | $115,600 | $179,200 |
| 2016 | $4,619 | $321,300 | $115,600 | $205,700 |
| 2015 | $4,691 | $284,400 | $102,100 | $182,300 |
| 2014 | $4,577 | $253,821 | $0 | $0 |
Property History
| Date | Event | Price | Change | Sq Ft Price |
|---|---|---|---|---|
| 04/22/2025 04/22/25 | Price Changed | $735,000 | -10.9% | $280 / Sq Ft |
| 03/27/2025 03/27/25 | For Sale | $825,000 | -- | $314 / Sq Ft |
Deed History
| Date | Type | Sale Price | Title Company |
|---|---|---|---|
| Interfamily Deed Transfer | -- | Attorney |
Similar Homes in the area
Source: Martin County REALTORS® of the Treasure Coast
MLS Number: M20049803
APN: 34-19-530-0024-0007
- 479 SE Verada Ave
- 120 SE Caprona Ave
- 409 SE Tranquilla Ave
- 567 SE Marydale Terrace
- 426 SE Tranquilla Ave
- 366 SE Galleon Ln
- 434 SE Tranquilla Ave
- 422 SE Lamon Ln
- 112 NE Caprona Ave
- 289 SE Verada Ave
- 465 SE Naranja Ave
- 566 SE Floresta Dr
- 440 SE Asbury Ln
- 192 NE Caprona Ave
- 189 NE Caprona Ave
- 620 SE Clifton Ln
- 117 NE Naranja Ave
- 661 SE Clifton Ln
- 131 NE Naranja Ave
- 340 NE Solida Dr
