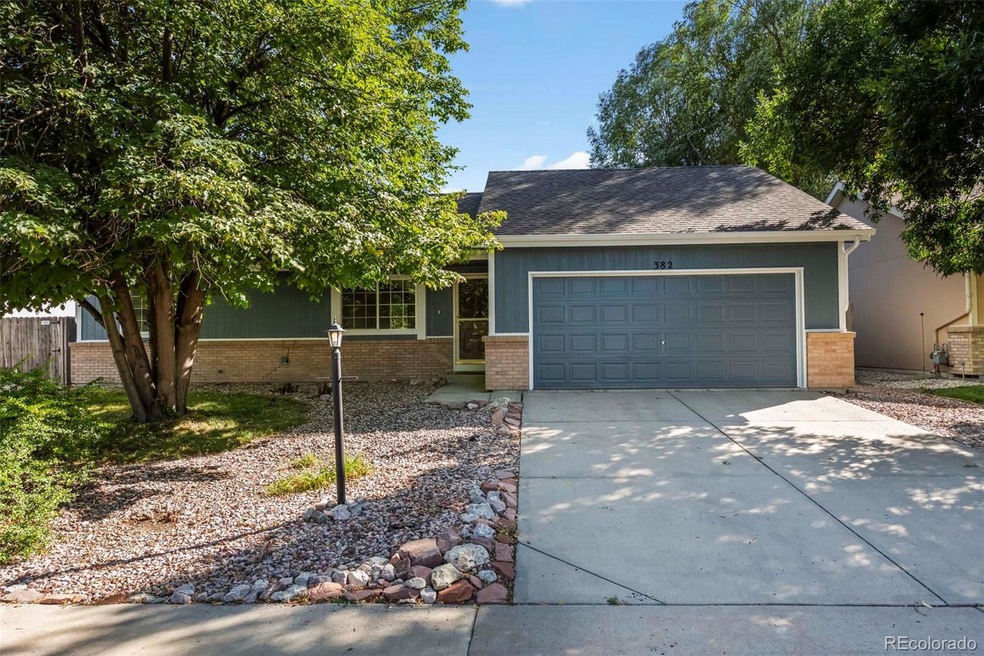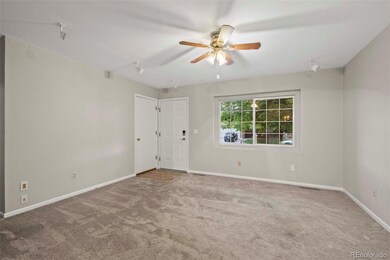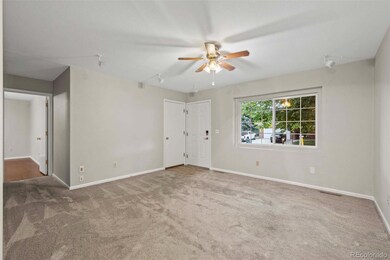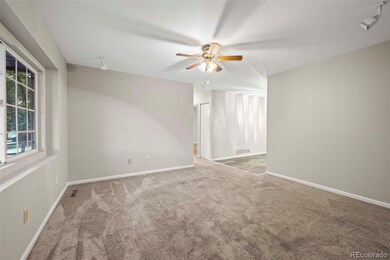
382 Sunmountain Dr Loveland, CO 80538
Highlights
- Wood Flooring
- 2 Car Attached Garage
- Landscaped
- Private Yard
- 1-Story Property
- Forced Air Heating System
About This Home
As of November 2024Great opportunity to gain instant equity with this ranch home gem, amazingly priced, well cared for, with a 2-car garage! – this is the resale portion of a buyout property process – take advantage of the perfect balance between the move in equity and location. Around the corner from Boyd Lake, grocery, shopping, trails, and open spaces give you so many different opportunities for enjoyment. This awesome ranch gives you main floor living with the functionality of three beds, 2 baths, updated flooring, and an amazing backyard that’s private, backing to a community open area for additional privacy. The backyard features beautiful landscaping, garden area, and shed. Near Hwy 287 and I-25 making commuting to Fort Collins, Longmont, and surrounding areas is easy. Don’t miss this amazing opportunity to gain instant equity and the perfect location!
Last Agent to Sell the Property
MB Team Lassen Brokerage Email: info@teamlassen.com,303-668-7007
Home Details
Home Type
- Single Family
Est. Annual Taxes
- $1,901
Year Built
- Built in 1996
Lot Details
- 7,145 Sq Ft Lot
- Property is Fully Fenced
- Landscaped
- Level Lot
- Private Yard
- Garden
- Grass Covered Lot
- Property is zoned R1
Parking
- 2 Car Attached Garage
Home Design
- Frame Construction
- Composition Roof
Interior Spaces
- 1,119 Sq Ft Home
- 1-Story Property
- Ceiling Fan
- Family Room
- Laundry in unit
Kitchen
- Oven
- Microwave
- Disposal
Flooring
- Wood
- Carpet
- Vinyl
Bedrooms and Bathrooms
- 3 Main Level Bedrooms
- 2 Full Bathrooms
Outdoor Features
- Rain Gutters
Schools
- Peakview Academy At Conrad Ball Elementary School
- Conrad Ball Middle School
- Mountain View High School
Utilities
- No Cooling
- Forced Air Heating System
- High Speed Internet
- Phone Available
- Cable TV Available
Community Details
- Property has a Home Owners Association
- Windsong HOA
- Windsong Subdivision
Listing and Financial Details
- Assessor Parcel Number R1481827
Map
Home Values in the Area
Average Home Value in this Area
Property History
| Date | Event | Price | Change | Sq Ft Price |
|---|---|---|---|---|
| 11/07/2024 11/07/24 | Sold | $425,000 | 0.0% | $380 / Sq Ft |
| 10/08/2024 10/08/24 | Pending | -- | -- | -- |
| 09/12/2024 09/12/24 | For Sale | $425,000 | 0.0% | $380 / Sq Ft |
| 09/05/2024 09/05/24 | Off Market | $425,000 | -- | -- |
| 08/28/2024 08/28/24 | For Sale | $425,000 | +3.4% | $380 / Sq Ft |
| 08/14/2024 08/14/24 | Sold | $411,000 | -- | $367 / Sq Ft |
Tax History
| Year | Tax Paid | Tax Assessment Tax Assessment Total Assessment is a certain percentage of the fair market value that is determined by local assessors to be the total taxable value of land and additions on the property. | Land | Improvement |
|---|---|---|---|---|
| 2025 | $1,901 | $28,388 | $1,514 | $26,874 |
| 2024 | $1,901 | $28,388 | $1,514 | $26,874 |
| 2022 | $1,691 | $21,253 | $1,571 | $19,682 |
| 2021 | $1,738 | $21,865 | $1,616 | $20,249 |
| 2020 | $1,574 | $19,791 | $1,616 | $18,175 |
| 2019 | $1,547 | $19,791 | $1,616 | $18,175 |
| 2018 | $1,391 | $16,905 | $1,627 | $15,278 |
| 2017 | $1,198 | $16,905 | $1,627 | $15,278 |
| 2016 | $1,094 | $14,917 | $1,799 | $13,118 |
| 2015 | $1,085 | $14,920 | $1,800 | $13,120 |
| 2014 | $959 | $12,750 | $1,800 | $10,950 |
Mortgage History
| Date | Status | Loan Amount | Loan Type |
|---|---|---|---|
| Open | $300,000 | New Conventional | |
| Closed | $300,000 | New Conventional | |
| Previous Owner | $187,600 | Future Advance Clause Open End Mortgage | |
| Previous Owner | $142,400 | Future Advance Clause Open End Mortgage | |
| Previous Owner | $17,000 | Stand Alone Second | |
| Previous Owner | $142,800 | Unknown | |
| Previous Owner | $25,000 | Credit Line Revolving | |
| Previous Owner | $115,000 | Unknown | |
| Previous Owner | $99,080 | FHA | |
| Previous Owner | $14,600 | Stand Alone Second | |
| Previous Owner | $98,780 | No Value Available |
Deed History
| Date | Type | Sale Price | Title Company |
|---|---|---|---|
| Special Warranty Deed | $425,000 | Fitco | |
| Special Warranty Deed | $425,000 | Fitco | |
| Special Warranty Deed | $411,000 | Fitco | |
| Warranty Deed | $99,610 | -- |
Similar Homes in the area
Source: REcolorado®
MLS Number: 2440007
APN: 96363-26-028
- 584 Sunwood Dr
- 603 Sunwood Dr
- 4709 Date Ct
- 438 E 42nd St
- 318 W 47th St
- 768 Ptarmigan Run
- 4408 Roosevelt Ave
- 3891 Jefferson Dr
- 420 E 57th St Unit 127
- 420 E 57th St Unit 163
- 420 E 57th St Unit 6
- 420 E 57th St Unit 297
- 420 E 57th St Unit 264
- 420 E 57th St Unit 279
- 420 E 57th St Unit 104
- 420 E 57th St Unit 43
- 420 E 57th St
- 309 W 51st St
- 563 W 48th St
- 4105 N Garfield Ave Unit 61





